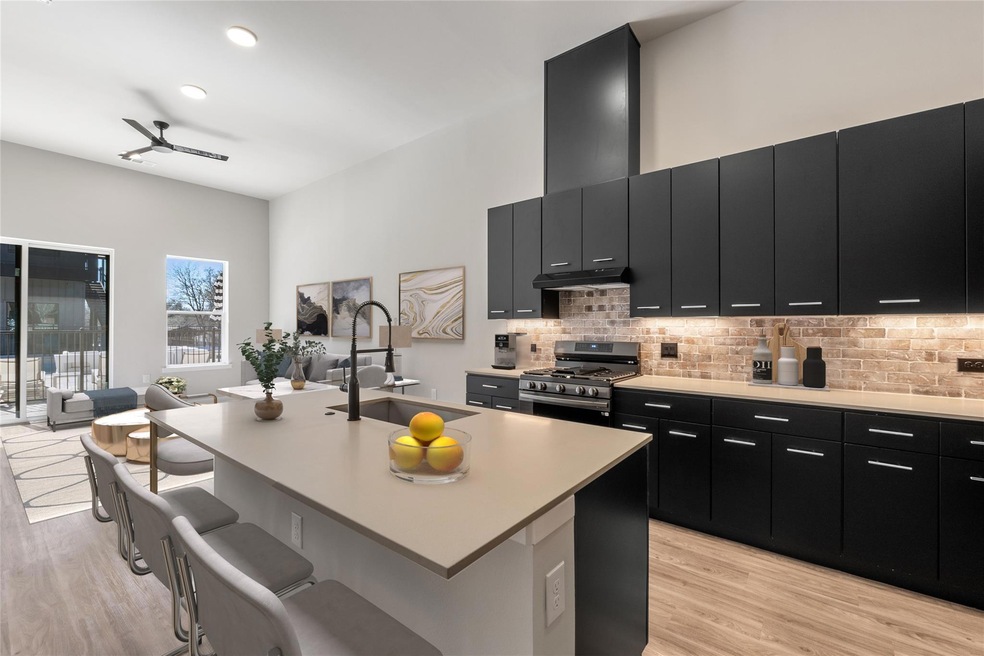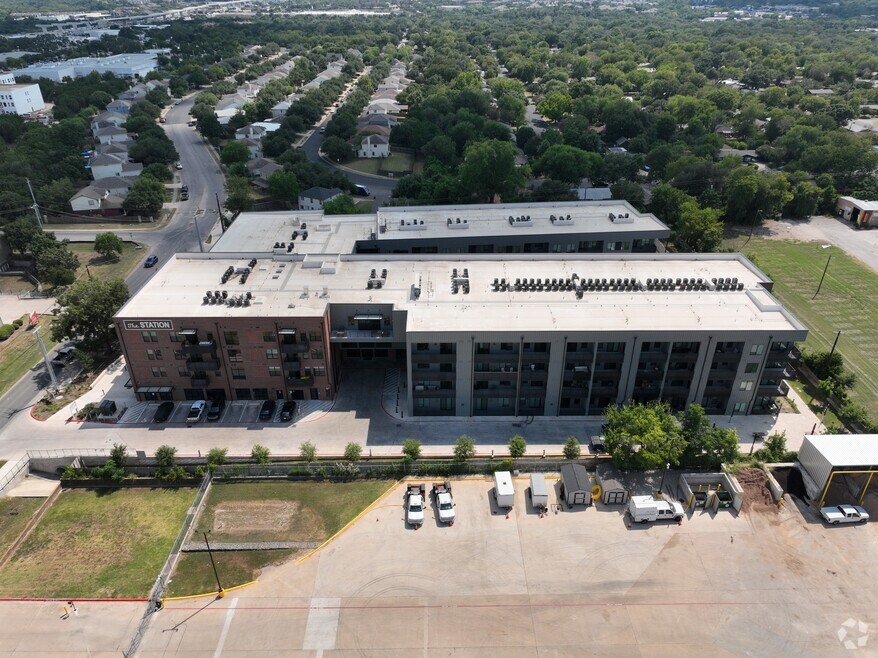The Station at St. Elmo 4510 Terry-O Ln Unit 104 Austin, TX 78745
East Congress NeighborhoodEstimated payment $3,191/month
Highlights
- Building Security
- Gourmet Kitchen
- High Ceiling
- New Construction
- Gated Community
- Community Pool
About This Home
This 2 bed, 2 bath checks all the boxes; pool view, 12’ ceilings, and tons of natural light. The layout is open and functional, with big windows that bring in the vibe without sacrificing privacy. Onsite amenities include a resort-style pool, gym, and secure parking but the real bonus is what’s just outside your door. You're steps from Pins Mechanical, The Yard, St. Elmo Brewing, and all the energy that’s turning this pocket of South Austin into the next go-to spot.
Listing Agent
XL Highlands Realty LLC Brokerage Phone: 5125671873 License #0639403 Listed on: 07/16/2025
Property Details
Home Type
- Condominium
Est. Annual Taxes
- $5,634
Year Built
- Built in 2025 | New Construction
Lot Details
- Southwest Facing Home
- Private Entrance
- Gated Home
HOA Fees
- $327 Monthly HOA Fees
Parking
- 2 Car Garage
- Driveway
- Electric Gate
- Secured Garage or Parking
- Community Parking Structure
Home Design
- Brick Exterior Construction
- Slab Foundation
- Concrete Siding
Interior Spaces
- 1,122 Sq Ft Home
- 1-Story Property
- High Ceiling
- Ceiling Fan
- Recessed Lighting
- Insulated Windows
- Washer and Dryer
Kitchen
- Gourmet Kitchen
- Gas Oven
- Range
- Disposal
Flooring
- Tile
- Vinyl
Bedrooms and Bathrooms
- 2 Main Level Bedrooms
- Walk-In Closet
- 2 Full Bathrooms
- Double Vanity
Accessible Home Design
- Accessible Washer and Dryer
- No Interior Steps
- Accessible Approach with Ramp
Outdoor Features
- Outdoor Grill
Schools
- St Elmo Elementary School
- Bedichek Middle School
- Travis High School
Utilities
- Central Heating and Cooling System
- Underground Utilities
- Natural Gas Connected
- High Speed Internet
Listing and Financial Details
- Assessor Parcel Number 4510 TerryO 104
Community Details
Overview
- Association fees include common area maintenance, gas, insurance, ground maintenance, maintenance structure, parking, security, trash
- Station St. Elmo HOA
- Built by Legacy MCS
- South Austin Indust Park Ph A Subdivision
Amenities
- Community Barbecue Grill
- Common Area
- Business Center
- Community Mailbox
- Bike Room
Recreation
- Dog Park
Security
- Building Security
- Controlled Access
- Gated Community
Map
About The Station at St. Elmo
Home Values in the Area
Average Home Value in this Area
Property History
| Date | Event | Price | List to Sale | Price per Sq Ft |
|---|---|---|---|---|
| 07/16/2025 07/16/25 | For Sale | $453,000 | -- | $404 / Sq Ft |
Source: Unlock MLS (Austin Board of REALTORS®)
MLS Number: 2121181
- C2 Plan at The Station at St. Elmo
- C1 Plan at The Station at St. Elmo
- B5 Plan at The Station at St. Elmo
- B4 Plan at The Station at St. Elmo
- B3 Plan at The Station at St. Elmo
- B2 Plan at The Station at St. Elmo
- B1 Plan at The Station at St. Elmo
- A3 Plan at The Station at St. Elmo
- A1 Plan at The Station at St. Elmo
- 4510 Terry-O Ln Unit 402
- 4510 Terry-O Ln Unit 126
- 4510 Terry-O Ln Unit 230
- 4510 Terry-O Ln Unit 322
- 4510 Terry-O Ln Unit 205
- 4510 Terry-O Ln Unit 345
- 4510 Terry-O Ln Unit 139
- 4510 Terry-O Ln Unit 417
- 4510 Terry-O Ln Unit 141
- 4510 Terry-O Ln Unit 406
- 402 Colonial Park Blvd
- 4510 Terry-O Ln Unit 406
- 4510 Terry-O Ln Unit 114
- 4510 Terry-O Ln Unit 143
- 4510 Terry-O Ln Unit 137
- 4510 Terry-O Ln Unit A
- 4501 Witham Ln Unit 108
- 4501 Witham Ln Unit 106
- 500 Colonial Park Blvd
- 4500 Witham Ln Unit 104
- 4500 Witham Ln Unit 101
- 4500 Witham Ln Unit 103
- 4500 Witham Ln Unit 204
- 4417 Lucksinger Ln Unit B
- 709 Colonial Park Blvd Unit ID1314614P
- 205 Chippendale Ave
- 4748 Suburban Dr Unit A
- 122 Sheraton Ave
- 4411 S Congress Ave
- 4361 S Congress Ave Unit 207
- 4801 S Congress Ave Unit T2







