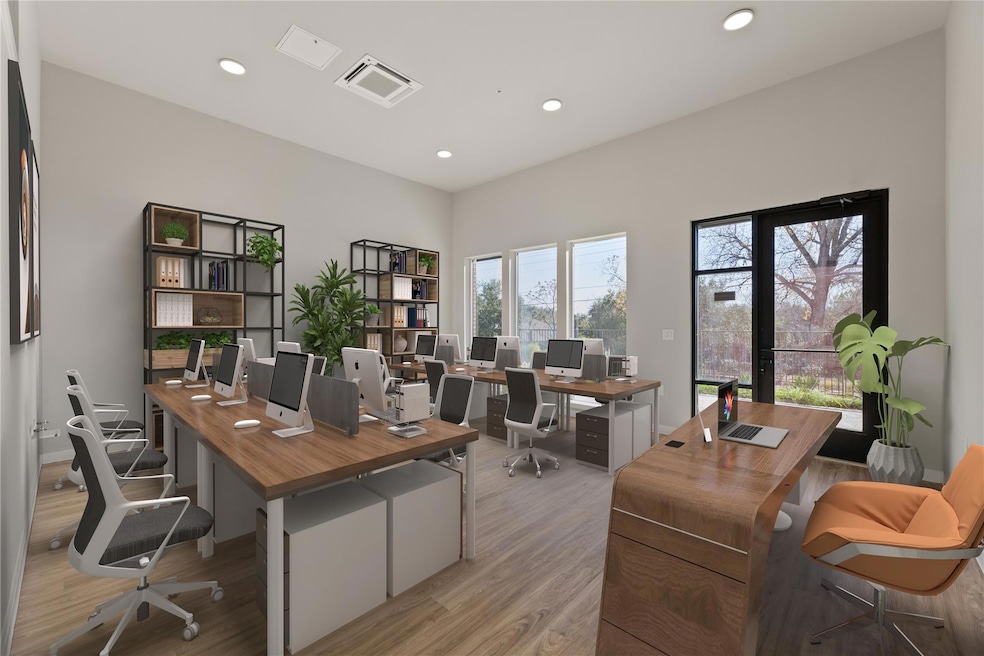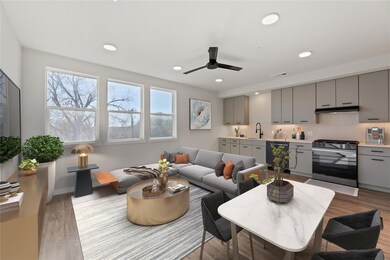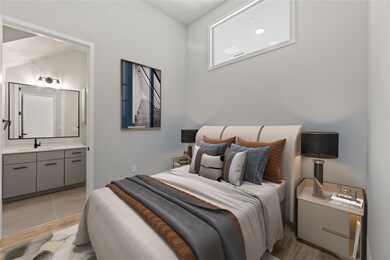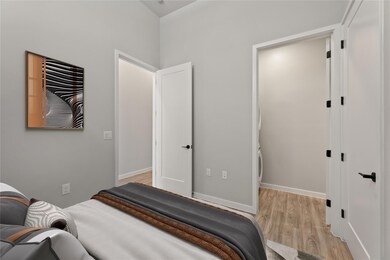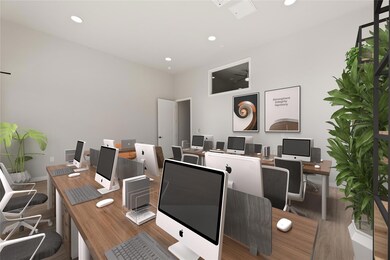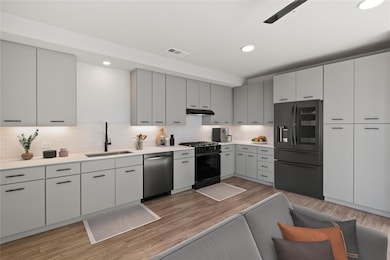The Station at St. Elmo 4510 Terry-O Ln Unit 139 Austin, TX 78745
East Congress NeighborhoodEstimated payment $3,831/month
Highlights
- Building Security
- High Ceiling
- Neighborhood Views
- New Construction
- Quartz Countertops
- Display Windows
About This Home
Live/Work at The Station St. Elmo
Upstairs, you’ve got the heart-of-home stuff: an open kitchen that flows into a bright living room, two roomy bedrooms with their own baths, and a balcony for morning coffee or evening people-watching.
Downstairs is the wild card. With its own street entrance, the space is zoned for business but just as happy as a second living room, bar, or full-tilt man cave—big enough for a projector wall, wet bar, and even a golf simulator.
Secure parking, elevator access, and a quick walk to Pins Mechanical, Spokesman Coffee, and the rest of the St. Elmo arts district seal the deal. Work, live, play—shuffle the order any way you like.
Listing Agent
XL Highlands Realty LLC Brokerage Phone: (512) 695-7682 License #0639403 Listed on: 05/30/2025
Property Details
Home Type
- Condominium
Year Built
- Built in 2025 | New Construction
HOA Fees
- $341 Monthly HOA Fees
Parking
- 2 Car Garage
- Varies By Unit
- Driveway
- Electric Gate
- Secured Garage or Parking
- Parking Lot
- Assigned Parking
Home Design
- Brick Exterior Construction
- Slab Foundation
- Concrete Siding
Interior Spaces
- 1,324 Sq Ft Home
- 1-Story Property
- High Ceiling
- Ceiling Fan
- Awning
- Display Windows
- Neighborhood Views
- Quartz Countertops
Flooring
- Tile
- Vinyl
Bedrooms and Bathrooms
- 2 Bedrooms | 1 Main Level Bedroom
- 2 Full Bathrooms
Home Security
Accessible Home Design
- Accessible Elevator Installed
- Accessible Approach with Ramp
Schools
- St Elmo Elementary School
- Bedichek Middle School
- Travis High School
Utilities
- Central Heating and Cooling System
- Cable TV Available
Additional Features
- Sustainability products and practices used to construct the property include see remarks
- South Facing Home
Listing and Financial Details
- Assessor Parcel Number 4510 Terry-O Unit 139
Community Details
Overview
- Association fees include gas, water, ground maintenance, maintenance structure, pest control, trash
- Station St. Elmo Association
- Built by Legacy MCS
- St. Elmo District Subdivision
Security
- Building Security
- Card or Code Access
- Carbon Monoxide Detectors
- Fire and Smoke Detector
- Fire Sprinkler System
Map
About The Station at St. Elmo
Home Values in the Area
Average Home Value in this Area
Property History
| Date | Event | Price | List to Sale | Price per Sq Ft |
|---|---|---|---|---|
| 07/17/2025 07/17/25 | Price Changed | $550,800 | -1.1% | $416 / Sq Ft |
| 07/16/2025 07/16/25 | Price Changed | $557,000 | +3.4% | $421 / Sq Ft |
| 07/02/2025 07/02/25 | For Sale | $538,560 | +3.6% | $407 / Sq Ft |
| 05/30/2025 05/30/25 | For Sale | $520,000 | -- | $393 / Sq Ft |
Source: Unlock MLS (Austin Board of REALTORS®)
MLS Number: 7757261
- 4510 Terry-O Ln Unit 205
- 4510 Terry-O Ln Unit 126
- 4510 Terry-O Ln Unit 402
- 4510 Terry-O Ln Unit 406
- 4510 Terry-O Ln Unit 345
- 4510 Terry-O Ln Unit 230
- 4510 Terry-O Ln Unit 322
- 4510 Terry-O Ln Unit 141
- A3 Plan at The Station at St. Elmo
- B3 Plan at The Station at St. Elmo
- B1 Plan at The Station at St. Elmo
- B2 Plan at The Station at St. Elmo
- B5 Plan at The Station at St. Elmo
- C2 Plan at The Station at St. Elmo
- B4 Plan at The Station at St. Elmo
- C1 Plan at The Station at St. Elmo
- A1 Plan at The Station at St. Elmo
- 4801 S Congress Ave Unit B2
- 4361 S Congress Ave Unit 636
- 4361 S Congress Ave Unit 209
- 4510 Terry-O Ln Unit 302
- 4510 Terry-O Ln Unit 143
- 4510 Terry-O Ln Unit 406
- 4510 Terry-O Ln Unit 137
- 4501 Witham Ln Unit 108
- 4501 Witham Ln Unit 106
- 500 Colonial Park Blvd
- 4500 Witham Ln Unit 104
- 4500 Witham Ln Unit 204
- 4500 Witham Ln Unit 103
- 4500 Witham Ln Unit 101
- 707 Windledge Dr
- 4417 Lucksinger Ln Unit B
- 709 Colonial Park Blvd Unit ID1314614P
- 4748 Suburban Dr Unit A
- 122 Sheraton Ave
- 4411 S Congress Ave
- 4361 S Congress Ave Unit 207
- 4801 S Congress Ave Unit G2
- 4801 S Congress Ave Unit S3
