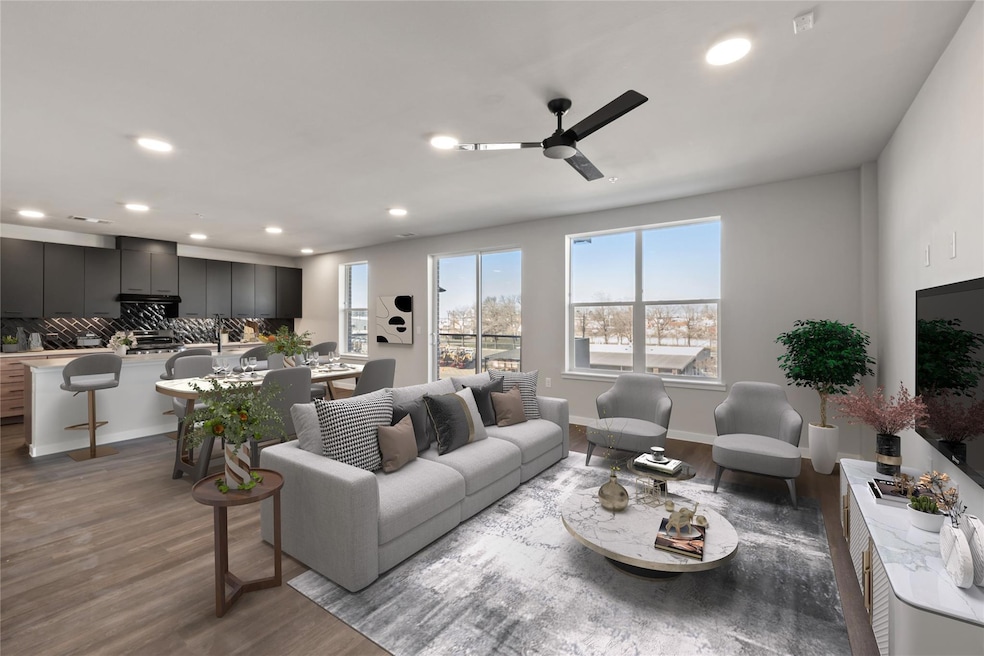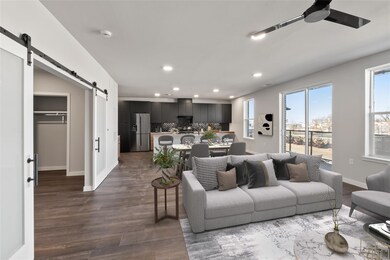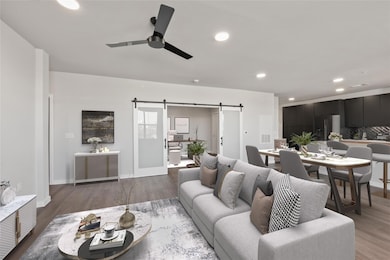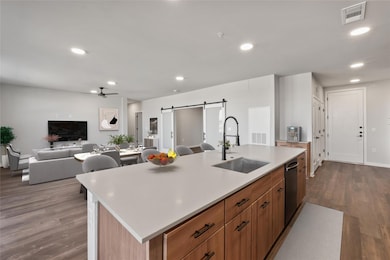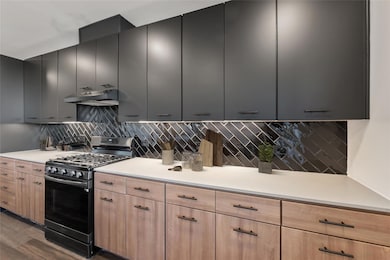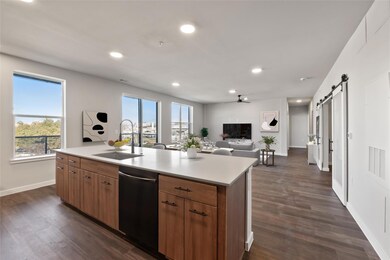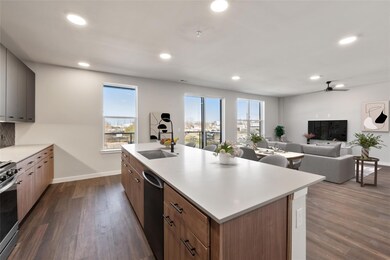
The Station at St. Elmo 4510 Terry-O Ln Unit 322 Austin, TX 78745
East Congress NeighborhoodEstimated payment $4,177/month
Highlights
- Building Security
- Gated Community
- Open Floorplan
- New Construction
- City Lights View
- Community Pool
About This Home
Welcome to The Station at St. Elmo! This featured unit is one our B3 floor plans on the 3rd floor and is a corner unit, facing North. This unit comes with 2 reserved parking spots in the gated resident parking garage. If this unit isn't the perfect fit, don't worry! The Station at St. Elmo currently has a variety of brand-new one, two & three bedrooms units that are move-in ready. We also have live/work units that allow you to operate your business from home with an attached office/retail space and give you the best of both worlds. The Station at St. Elmo Condos is an excellent choice for those looking for a modern, stylish living space in one of Austin’s most rapidly developing neighborhoods. The combination of contemporary design, prime location, and community-oriented amenities makes it a great option for anyone wanting to live near the heart of Austin’s urban culture while enjoying the comfort and convenience of a luxury condominium. Walking distance to The Yard that hosts many of Austin's favorites including, Still Austin Whiskey, St. Elmo Brewing, Spokesman Coffee, Pickleball, & lots of other great food and entertainment.
Listing Agent
XL Highlands Realty LLC Brokerage Phone: 512-554-4503 License #0592628 Listed on: 07/10/2025
Property Details
Home Type
- Condominium
Est. Annual Taxes
- $7,443
Year Built
- Built in 2024 | New Construction
Lot Details
- North Facing Home
- Private Entrance
HOA Fees
- $453 Monthly HOA Fees
Parking
- 2 Car Garage
- Driveway
- Electric Gate
- Secured Garage or Parking
- Community Parking Structure
Home Design
- Brick Exterior Construction
- Slab Foundation
- Spray Foam Insulation
- Concrete Siding
Interior Spaces
- 1,548 Sq Ft Home
- 1-Story Property
- Open Floorplan
- Ceiling Fan
- Recessed Lighting
- Insulated Windows
- City Lights Views
- Washer and Dryer
Kitchen
- Cooktop
- Kitchen Island
- Disposal
Flooring
- Tile
- Vinyl
Bedrooms and Bathrooms
- 3 Main Level Bedrooms
- Walk-In Closet
- 2 Full Bathrooms
- Walk-in Shower
Home Security
Accessible Home Design
- Accessible Washer and Dryer
- No Interior Steps
- Accessible Approach with Ramp
Outdoor Features
- Covered Patio or Porch
- Outdoor Grill
Schools
- St Elmo Elementary School
- Bedichek Middle School
- Travis High School
Utilities
- Central Heating and Cooling System
- Underground Utilities
- Natural Gas Connected
- High Speed Internet
Listing and Financial Details
- Assessor Parcel Number 4510 Terry-O Unit 322
Community Details
Overview
- Association fees include common area maintenance, gas, insurance, ground maintenance, maintenance structure, parking, security, trash
- Station St. Elmo HOA
- Built by Legacy MCS
- St. Elmo District Subdivision
Amenities
- Community Barbecue Grill
- Business Center
- Community Mailbox
- Bike Room
Recreation
- Dog Park
Security
- Building Security
- Controlled Access
- Gated Community
- Fire Sprinkler System
- Firewall
Map
About The Station at St. Elmo
Home Values in the Area
Average Home Value in this Area
Property History
| Date | Event | Price | List to Sale | Price per Sq Ft |
|---|---|---|---|---|
| 07/17/2025 07/17/25 | Price Changed | $589,500 | +2.5% | $381 / Sq Ft |
| 07/10/2025 07/10/25 | For Sale | $575,000 | -- | $371 / Sq Ft |
About the Listing Agent
Thomas' Other Listings
Source: Unlock MLS (Austin Board of REALTORS®)
MLS Number: 6807661
- 4510 Terry-O Ln Unit 139
- 4510 Terry-O Ln Unit 205
- 4510 Terry-O Ln Unit 126
- 4510 Terry-O Ln Unit 402
- 4510 Terry-O Ln Unit 406
- 4510 Terry-O Ln Unit 345
- 4510 Terry-O Ln Unit 230
- 4510 Terry-O Ln Unit 141
- A3 Plan at The Station at St. Elmo
- B3 Plan at The Station at St. Elmo
- B1 Plan at The Station at St. Elmo
- B2 Plan at The Station at St. Elmo
- B5 Plan at The Station at St. Elmo
- C2 Plan at The Station at St. Elmo
- B4 Plan at The Station at St. Elmo
- C1 Plan at The Station at St. Elmo
- A1 Plan at The Station at St. Elmo
- 4801 S Congress Ave Unit B2
- 4361 S Congress Ave Unit 636
- 4361 S Congress Ave Unit 209
- 4510 Terry-O Ln Unit 302
- 4510 Terry-O Ln Unit 143
- 4510 Terry-O Ln Unit 406
- 4510 Terry-O Ln Unit 137
- 4501 Witham Ln Unit 108
- 4501 Witham Ln Unit 106
- 500 Colonial Park Blvd
- 4500 Witham Ln Unit 104
- 4500 Witham Ln Unit 204
- 4500 Witham Ln Unit 103
- 4500 Witham Ln Unit 101
- 707 Windledge Dr
- 4417 Lucksinger Ln Unit B
- 709 Colonial Park Blvd Unit ID1314614P
- 4748 Suburban Dr Unit A
- 122 Sheraton Ave
- 4411 S Congress Ave
- 4361 S Congress Ave Unit 207
- 4801 S Congress Ave Unit G2
- 4801 S Congress Ave Unit S3
