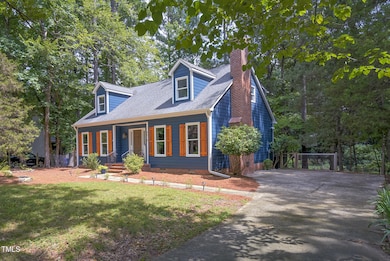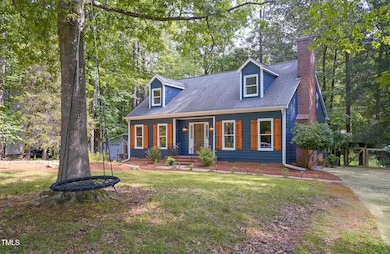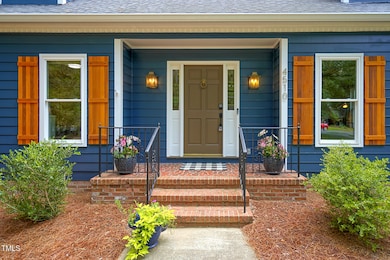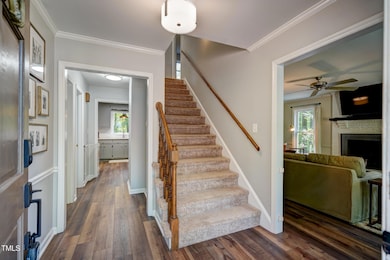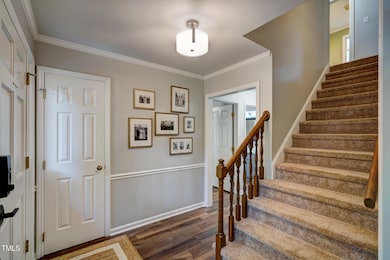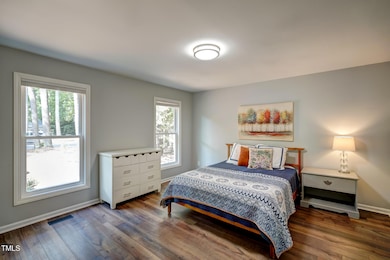
4510 Valley Forge Rd Durham, NC 27705
American Village NeighborhoodHighlights
- Two Primary Bedrooms
- Deck
- Partially Wooded Lot
- Cape Cod Architecture
- Wood Burning Stove
- Main Floor Primary Bedroom
About This Home
As of August 2025Beautiful home located on a nice quiet street in popular American Village. This home features 3 bedrooms and 2 full bathrooms. First floor primary bedroom (seller uses the second floor as their primary). Large family room with wood burning fireplace, dining room , kitchen with granite counter tops and stainless steel appliances. Upstairs has two large bedrooms with walk-in closets and storage. Enjoy the fenced backyard perfect for your pets from the large deck or patio. This home has been well cared for with upgrades that include: Fenced yard (2021) - Crawl Space Encapsulated (2021) - Laundry area Updated with Butcher Block Countertop - New Downstairs Pella Windows (2023) - New Pella Backdoor (2023) - New Siding (where needed) and Painted (2024) - Updated landscaping and Patio with Water Feature (2024). Close to Duke University & Duke Forest
Last Agent to Sell the Property
Molloy Realty Group License #163469 Listed on: 07/16/2025
Last Buyer's Agent
Aljerald Butcher
Redfin Corporation License #293620

Home Details
Home Type
- Single Family
Est. Annual Taxes
- $3,865
Year Built
- Built in 1984
Lot Details
- 0.5 Acre Lot
- Wire Fence
- Landscaped
- Partially Wooded Lot
- Back Yard Fenced and Front Yard
Home Design
- Cape Cod Architecture
- Block Foundation
- Shingle Roof
- Masonite
Interior Spaces
- 2,114 Sq Ft Home
- 2-Story Property
- Smooth Ceilings
- Ceiling Fan
- Fireplace
- Wood Burning Stove
- Insulated Windows
- Shutters
- Entrance Foyer
- Family Room
- Breakfast Room
- Dining Room
- Laundry on lower level
Kitchen
- Self-Cleaning Oven
- Free-Standing Electric Range
- Ice Maker
- Dishwasher
- Stainless Steel Appliances
- Granite Countertops
Flooring
- Carpet
- Tile
- Luxury Vinyl Tile
Bedrooms and Bathrooms
- 3 Bedrooms
- Primary Bedroom on Main
- Double Master Bedroom
- Walk-In Closet
- 2 Full Bathrooms
Attic
- Attic Floors
- Unfinished Attic
Parking
- Private Driveway
- Off-Street Parking
Outdoor Features
- Deck
- Patio
- Outdoor Storage
- Rain Gutters
Schools
- Hillandale Elementary School
- Brogden Middle School
- Riverside High School
Utilities
- Forced Air Heating and Cooling System
- Heat Pump System
- High Speed Internet
- Cable TV Available
Listing and Financial Details
- Assessor Parcel Number 0802-75-9815
Community Details
Overview
- No Home Owners Association
- American Village Subdivision
- Maintained Community
Amenities
- Community Storage Space
Ownership History
Purchase Details
Home Financials for this Owner
Home Financials are based on the most recent Mortgage that was taken out on this home.Purchase Details
Home Financials for this Owner
Home Financials are based on the most recent Mortgage that was taken out on this home.Purchase Details
Purchase Details
Similar Homes in Durham, NC
Home Values in the Area
Average Home Value in this Area
Purchase History
| Date | Type | Sale Price | Title Company |
|---|---|---|---|
| Warranty Deed | $500,000 | None Listed On Document | |
| Warranty Deed | $350,000 | None Available | |
| Warranty Deed | $250,000 | None Available | |
| Warranty Deed | -- | None Available |
Mortgage History
| Date | Status | Loan Amount | Loan Type |
|---|---|---|---|
| Open | $400,000 | New Conventional | |
| Previous Owner | $313,200 | New Conventional | |
| Previous Owner | $102,700 | Unknown | |
| Previous Owner | $127,200 | Unknown |
Property History
| Date | Event | Price | Change | Sq Ft Price |
|---|---|---|---|---|
| 08/19/2025 08/19/25 | Sold | $500,000 | 0.0% | $237 / Sq Ft |
| 07/20/2025 07/20/25 | Pending | -- | -- | -- |
| 07/16/2025 07/16/25 | For Sale | $499,900 | -- | $236 / Sq Ft |
Tax History Compared to Growth
Tax History
| Year | Tax Paid | Tax Assessment Tax Assessment Total Assessment is a certain percentage of the fair market value that is determined by local assessors to be the total taxable value of land and additions on the property. | Land | Improvement |
|---|---|---|---|---|
| 2024 | $3,865 | $277,091 | $60,669 | $216,422 |
| 2023 | $3,630 | $277,091 | $60,669 | $216,422 |
| 2022 | $3,547 | $277,091 | $60,669 | $216,422 |
| 2021 | $3,530 | $277,091 | $60,669 | $216,422 |
| 2020 | $3,447 | $277,091 | $60,669 | $216,422 |
| 2019 | $3,447 | $277,091 | $60,669 | $216,422 |
| 2018 | $2,875 | $211,909 | $59,920 | $151,989 |
| 2017 | $2,853 | $211,909 | $59,920 | $151,989 |
| 2016 | $2,757 | $211,909 | $59,920 | $151,989 |
| 2015 | $2,653 | $191,625 | $45,163 | $146,462 |
| 2014 | $2,653 | $191,625 | $45,163 | $146,462 |
Agents Affiliated with this Home
-
Martin Molloy

Seller's Agent in 2025
Martin Molloy
Molloy Realty Group
(919) 696-7600
1 in this area
36 Total Sales
-
Aljerald Butcher
A
Buyer's Agent in 2025
Aljerald Butcher
Redfin Corporation
Map
Source: Doorify MLS
MLS Number: 10109721
APN: 175180
- 4411 American Dr
- 4316 American Dr
- 4229 American Dr Unit F
- 10 St Elias Dr
- 220 Mount Evans Dr
- 4002 Westfield Dr
- 24 Sunrise Place
- 123 Forest Oaks Dr
- 112 Salmon River Dr
- 7 Georgetown Ct
- 210 Silas St
- 11 Providence Ct
- 1013 Coldspring Cir
- 416 Morreene Rd
- 1025 Coldspring Cir
- 409 Morreene Rd
- Townhome B Exterior Plan at Croasdaile Farm - Bronze Leaf Townhomes
- Custom Plan at Croasdaile Farm - Bronze Leaf Custom Homes
- Townhome B Interior Plan at Croasdaile Farm - Bronze Leaf Townhomes
- Townhome A Exterior Plan at Croasdaile Farm - Bronze Leaf Townhomes

