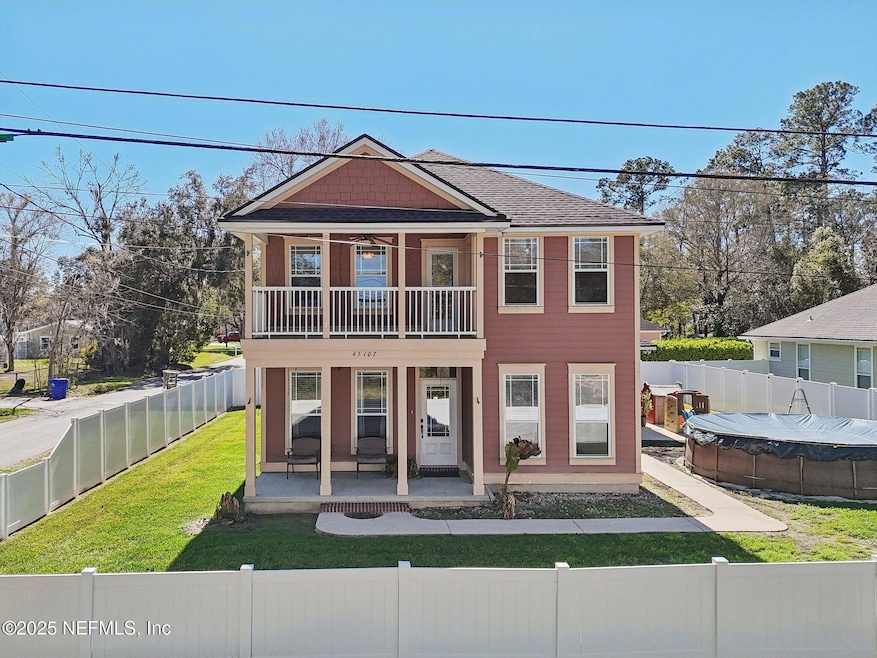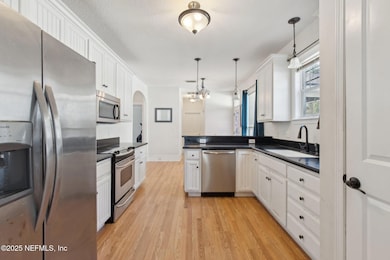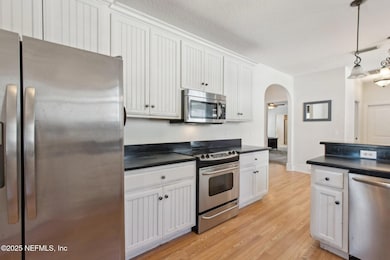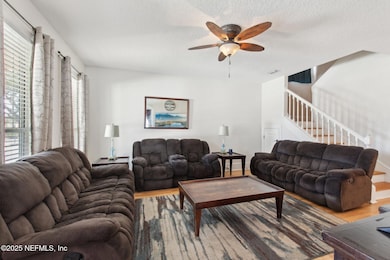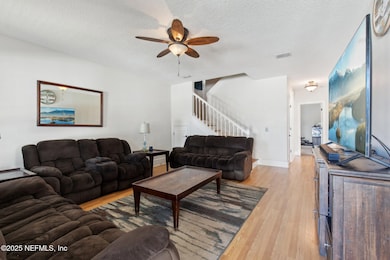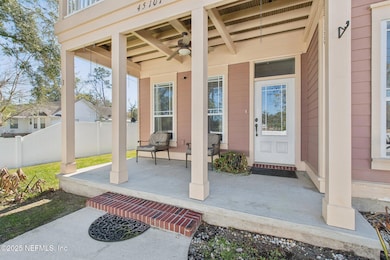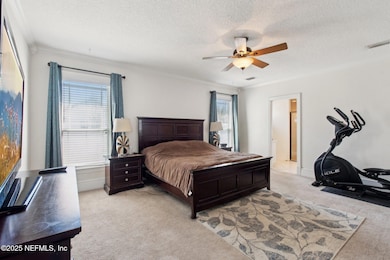45107 Booth St Callahan, FL 32011
Estimated payment $2,374/month
Highlights
- Above Ground Pool
- No HOA
- Balcony
- Callahan Intermediate School Rated 10
- Covered Patio or Porch
- Eat-In Kitchen
About This Home
Check out this spacious 3 bed/2.5 bath - 2 story home. Upon entry, you'll find a generous living room, separate dining room and a white kitchen including eat in space and breakfast bar. The first floor also features the sizable primary bedroom with a walk in closet, dual vanities, private water closet and separate walk in shower and soaking tub. Make your way up the airy staircase featuring a large window letting in tons of natural light to find 2 additional bedrooms and a full pass through bathroom. ''Jack and jill styled'', the bathroom is en suite to one bedroom and has access to the hallway from it's other end - and includes 2 separate vanity areas and a shared shower/tub combo. The 2 upstairs bedrooms each have access to the adorable balcony overlooking the front of the home. Outside you have tons of options - fully fenced for privacy with white vinyl fencing,
Listing Agent
JASON MITCHELL REAL ESTATE FLORIDA, LLC. License #3506330 Listed on: 10/08/2025
Home Details
Home Type
- Single Family
Est. Annual Taxes
- $5,120
Year Built
- Built in 2007
Lot Details
- 8,712 Sq Ft Lot
- Property is Fully Fenced
- Privacy Fence
- Vinyl Fence
- The community has rules related to exclusive easements
Parking
- 2 Car Garage
- Shared Driveway
Home Design
- Entry on the 1st floor
- Shingle Roof
Interior Spaces
- 2,156 Sq Ft Home
- 2-Story Property
- Ceiling Fan
Kitchen
- Eat-In Kitchen
- Breakfast Bar
- Electric Oven
- Electric Range
- Microwave
- Dishwasher
Flooring
- Carpet
- Laminate
Bedrooms and Bathrooms
- 3 Bedrooms
- Walk-In Closet
- Separate Shower in Primary Bathroom
- Soaking Tub
- Bathtub With Separate Shower Stall
Laundry
- Laundry on lower level
- Dryer
- Washer
Outdoor Features
- Above Ground Pool
- Balcony
- Covered Patio or Porch
Schools
- Callahan Elementary And Middle School
- West Nassau High School
Utilities
- Central Heating and Cooling System
- Electric Water Heater
Community Details
- No Home Owners Association
- Wilson & Ogilvie Subdivision
Listing and Financial Details
- Assessor Parcel Number 292N25322000030020
Map
Home Values in the Area
Average Home Value in this Area
Tax History
| Year | Tax Paid | Tax Assessment Tax Assessment Total Assessment is a certain percentage of the fair market value that is determined by local assessors to be the total taxable value of land and additions on the property. | Land | Improvement |
|---|---|---|---|---|
| 2025 | $5,146 | $387,360 | -- | -- |
| 2024 | $4,566 | $376,443 | $49,000 | $327,443 |
| 2023 | $4,566 | $348,269 | $35,000 | $313,269 |
| 2022 | $3,627 | $264,626 | $28,000 | $236,626 |
| 2021 | $3,321 | $213,826 | $21,000 | $192,826 |
| 2020 | $3,070 | $190,365 | $14,000 | $176,365 |
| 2019 | $3,146 | $191,332 | $14,000 | $177,332 |
| 2018 | $3,025 | $192,301 | $0 | $0 |
| 2017 | $5,867 | $355,480 | $0 | $0 |
| 2016 | $5,749 | $341,415 | $0 | $0 |
| 2015 | $5,926 | $343,150 | $0 | $0 |
| 2014 | $6,072 | $346,789 | $0 | $0 |
Property History
| Date | Event | Price | List to Sale | Price per Sq Ft |
|---|---|---|---|---|
| 11/21/2025 11/21/25 | Price Changed | $370,000 | -3.9% | $172 / Sq Ft |
| 10/08/2025 10/08/25 | For Sale | $385,000 | -- | $179 / Sq Ft |
Purchase History
| Date | Type | Sale Price | Title Company |
|---|---|---|---|
| Warranty Deed | $180,000 | Attorney | |
| Interfamily Deed Transfer | -- | Attorney | |
| Warranty Deed | $155,000 | -- |
Mortgage History
| Date | Status | Loan Amount | Loan Type |
|---|---|---|---|
| Open | $176,739 | FHA |
Source: realMLS (Northeast Florida Multiple Listing Service)
MLS Number: 2112359
APN: 29-2N-25-3220-0003-0020
- 45110 Booth St
- 45284 Booth St
- 45112 Second Ave
- 0 Lem Turner Rd Unit 2056110
- 0 Lem Turner Rd Unit 110226
- 0 Old Dixie Hwy Unit 2052109
- 0 Old Dixie Hwy Unit 2117949
- TBD U S 301
- 0 New Ogilvie Rd Unit 108180
- 0 New Ogilvie Rd
- 45047 Amhurst Oaks Dr
- 45113 Red Brick Dr
- 45356 Red Brick Dr
- 45348 Red Brick Dr
- 45260 Red Brick Dr
- 0 Holloway Ln Unit 2104572
- 45059 Taylor Rd
- 45121 Stratton Rd
- 45397 Ingleham Cir
- 451064 Old Dixie Hwy
- 45160 Ewing Park Rd
- 45221 Jones Way
- 55153 Zweifel Rd
- 55117 Zweifel Rd
- 54559 Marlee Rd
- 545740 Us-1
- 7070 Sandle Dr
- 6780 Sandle Dr
- 6737 Sandle Dr
- 12678 Weeping Branch Cir
- 7117 Rapid River Dr W
- 12644 Lake Taylor Ln
- 75598 Blackbird Dr
- 75302 Plumbago Trace
- 6413 Timber Cove Ct
- 75318 Plumbago Trace
- 11540 Rolling River Blvd
- 6421 Pinewood Hills Dr
- 6381 Rising Sun Dr
- 5927 Hampton Creek Rd
