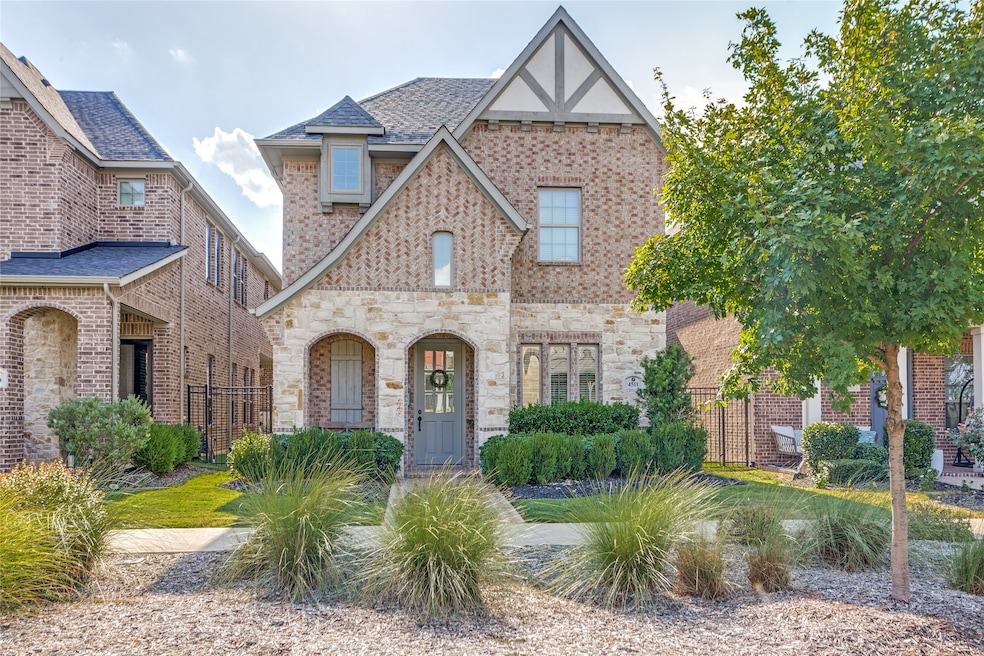
4511 Ebony Sky Trail Arlington, TX 76005
Viridian NeighborhoodEstimated payment $4,287/month
Highlights
- Fishing
- Open Floorplan
- Vaulted Ceiling
- Viridian Elementary School Rated A+
- Community Lake
- Traditional Architecture
About This Home
This beautifully designed 2-story Home with an elegant brick and stone elevation, offers 3 bedrooms, 2.5 bathrooms, an office, 2 living areas, a cozy fireplace, and a 2-car garage. This home has been meticulously maintained and is truly move-in ready! Nestled in the sought-after Viridian community, residents enjoy an incredible lifestyle with resort-style swimming pools, volleyball, pickleball, and tennis courts, scenic biking and walking trails, playgrounds, a sandy beach, lake club, and over 500 acres of open green space and nature reserves. With 15+ parks, outdoor fun is always within reach. A brand new HOA amenities area, with a pool, tennis, and pickleball courts is ready for use! Viridian Elementary School and a city fire station are located within the community! Conveniently located across from Viridian Village on N. Collins Street, this property offers easy access to a diverse selection of shops, restaurants, and businesses.
Listing Agent
Coldwell Banker Realty Brokerage Phone: 817-924-4144 License #0645257 Listed on: 08/19/2025

Co-Listing Agent
Coldwell Banker Realty Brokerage Phone: 817-924-4144 License #0642468
Home Details
Home Type
- Single Family
Est. Annual Taxes
- $12,118
Year Built
- Built in 2018
Lot Details
- 3,485 Sq Ft Lot
- Fenced
- Landscaped
- Interior Lot
- Sprinkler System
HOA Fees
- $117 Monthly HOA Fees
Parking
- 2 Car Attached Garage
- Inside Entrance
- Parking Accessed On Kitchen Level
- Alley Access
- Rear-Facing Garage
- Garage Door Opener
Home Design
- Traditional Architecture
- Brick Exterior Construction
- Slab Foundation
- Composition Roof
Interior Spaces
- 2,411 Sq Ft Home
- 2-Story Property
- Open Floorplan
- Built-In Features
- Vaulted Ceiling
- Ceiling Fan
- Electric Fireplace
- Window Treatments
- Living Room with Fireplace
- Loft
- Washer Hookup
Kitchen
- Eat-In Kitchen
- Built-In Gas Range
- Microwave
- Dishwasher
- Kitchen Island
- Granite Countertops
- Disposal
Flooring
- Carpet
- Tile
- Luxury Vinyl Plank Tile
Bedrooms and Bathrooms
- 3 Bedrooms
- Walk-In Closet
Home Security
- Security System Owned
- Carbon Monoxide Detectors
Outdoor Features
- Covered Patio or Porch
Schools
- Viridian Elementary School
- Trinity High School
Utilities
- Central Heating and Cooling System
- Vented Exhaust Fan
- Underground Utilities
- High Speed Internet
- Cable TV Available
Listing and Financial Details
- Legal Lot and Block 9R / 8
- Assessor Parcel Number 42439581
Community Details
Overview
- Association fees include all facilities
- Viridian Association
- Viridian Village 2F Subdivision
- Community Lake
Recreation
- Community Pool
- Fishing
- Park
Map
Home Values in the Area
Average Home Value in this Area
Tax History
| Year | Tax Paid | Tax Assessment Tax Assessment Total Assessment is a certain percentage of the fair market value that is determined by local assessors to be the total taxable value of land and additions on the property. | Land | Improvement |
|---|---|---|---|---|
| 2024 | $11,182 | $482,000 | $62,712 | $419,288 |
| 2023 | $11,808 | $479,985 | $62,712 | $417,273 |
| 2022 | $10,930 | $429,094 | $62,712 | $366,382 |
| 2021 | $10,375 | $363,131 | $80,000 | $283,131 |
| 2020 | $10,504 | $364,639 | $80,000 | $284,639 |
| 2019 | $10,779 | $365,352 | $80,000 | $285,352 |
Property History
| Date | Event | Price | Change | Sq Ft Price |
|---|---|---|---|---|
| 08/21/2025 08/21/25 | For Sale | $580,000 | -- | $241 / Sq Ft |
Purchase History
| Date | Type | Sale Price | Title Company |
|---|---|---|---|
| Warranty Deed | -- | Lawyers Title | |
| Deed | $554,344 | Lawyers Title | |
| Deed | -- | Lawyers Title | |
| Vendors Lien | -- | None Available |
Mortgage History
| Date | Status | Loan Amount | Loan Type |
|---|---|---|---|
| Previous Owner | $416,800 | New Conventional | |
| Previous Owner | $250,000 | Purchase Money Mortgage |
Similar Homes in Arlington, TX
Source: North Texas Real Estate Information Systems (NTREIS)
MLS Number: 21021326
APN: 42439581
- 1403 Lone Eagle Way
- 1410 Huntsman Ridge Ln
- 4407 Huntsman Ridge Ln
- 4411 Huntsman Ridge Ln
- 4418 Huntsman Ridge Ln
- 4408 Meadow Hawk Dr
- 1409 Mount Evans Trail
- 3395 Euless South Main St
- 1406 Mount Evans Trail
- 4801 Park View Place
- 1510 White Squall Trail
- 1420 White Squall Trail
- 4715 Cherry Bark Trail
- 4602 Marble Canyon Way
- 1224 White Squall Trail
- 1401 Birds Fort Trail
- 1305 Birds Fort Trail
- KENTSHIRE Plan at Elements at Viridian - Viridian Elements
- GABRIELLA Plan at Elements at Viridian - Viridian Elements
- BRYNLEE II Plan at Elements at Viridian - Viridian Elements
- 1414 Colorado Ruby Ct
- 4428 Meadow Hawk Dr
- 1700 Green Jasper Place
- 725 Painted Loon Dr
- 708 Painted Loon Dr
- 712 Painted Loon Dr
- 4742 Smokey Quartz Ln
- 4851 Cypress Thorn Dr
- 4554 Cypress Thorn Dr
- 3720 Post Oak Blvd
- 1126 Amber Rose Way
- 3700 Post Oak Blvd
- 1127 Ivy Charm Way
- 12809 Conifer Ln
- 915 Birds Fort Trail
- 3808 Post Oak Blvd
- 12774 Chittamwood Trail
- 4011 Shady Forge Trail
- 905 Crystal Oak Ln
- 12620 Bay Ave






