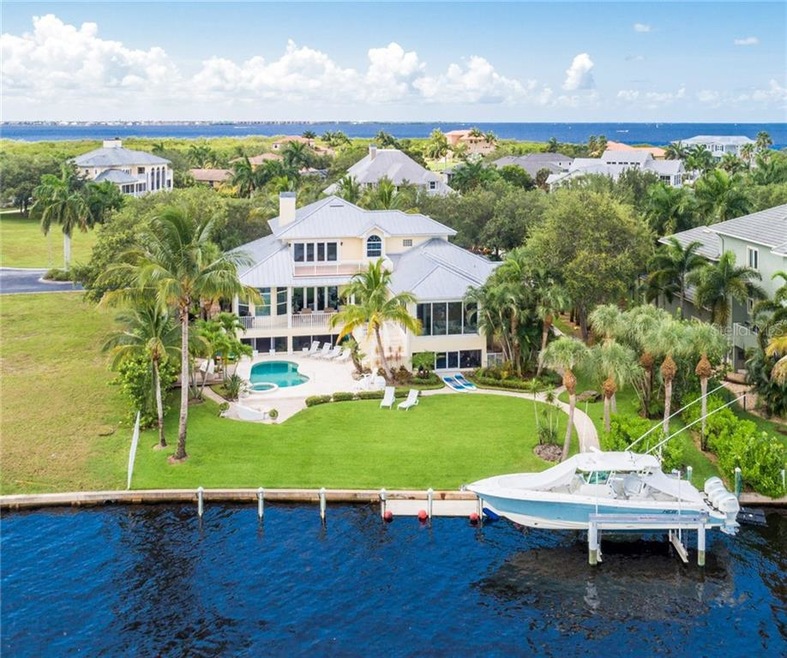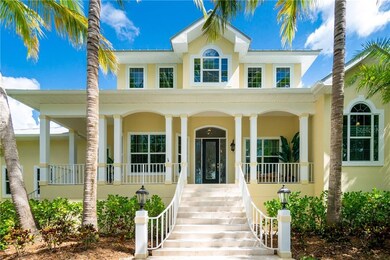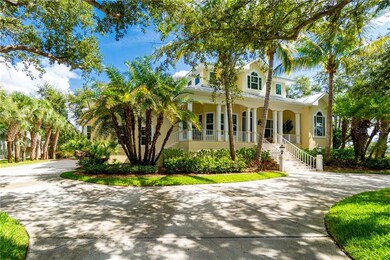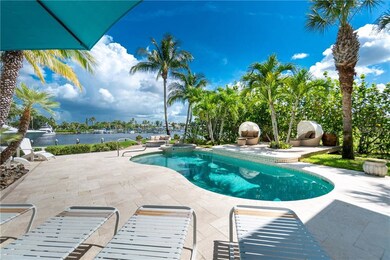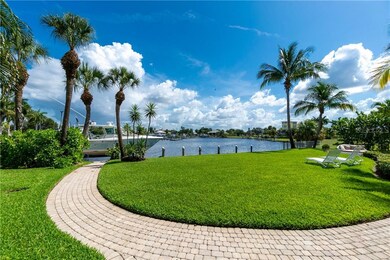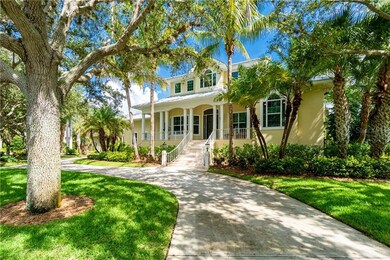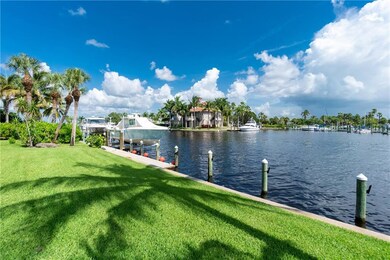
4511 Grassy Point Blvd Port Charlotte, FL 33952
Highlights
- 112 Feet of Waterfront
- Community Boat Slip
- Dock made with concrete
- Marina
- Marina View
- Water access To Gulf or Ocean
About This Home
As of May 2025***Price Improvement***Alluring Grassy Point Estates Waterfront Home. Offering Impeccable Elegance inside and out, come immerse yourself in this quiet, Waterfront Community located directly off of Charlotte Harbor in Southwest Florida and enjoy the best boating, fishing, dining, golf, beaches and more! Featuring 6 bedrooms, 6 bathrooms, Formal living and Dining room and over 5,600 sq.ft. this custom built home stretches across 112 ft of water. Kitchen is bright and open with breakfast bar, Butler’s pantry, breakfast nook, and island. Spacious family room extends off of Kitchen and has French doors opening to the Upper deck overlooking the pool. Experience breathtaking views as you sip your morning coffee from the Florida room! Downstairs Master Suite includes luxurious walk-in closets and bathroom with double sinks and soaking tub. Downstairs is complete with an additional Guest En-Suite. Upstairs is ideal entertainment area with loft/game/media space, three more Guest Suites, and a bonus private bedroom and bathroom which could make ideal In-law suite, office or extra entertainment space. Paradise will feel complete as you sit around the open air pool and patio surrounded by tropical foliage that overlooks the water! 4+ Car Oversized garage and an expansive covered storage area has room for all your toys. Grassy Point is secured and gated with a private, 72 slip deep water Marina allowing boat access onto the Gulf of Mexico and Peace River. Come enjoy and Live the Florida Waterfront Lifestyle! Call today for a showing!
Last Agent to Sell the Property
RE/MAX HARBOR REALTY License #3240290 Listed on: 07/07/2020

Home Details
Home Type
- Single Family
Est. Annual Taxes
- $17,228
Year Built
- Built in 1997
Lot Details
- 0.55 Acre Lot
- 112 Feet of Waterfront
- Property fronts a saltwater canal
- Property fronts a private road
- One Way Street
- South Facing Home
- Fenced
- Oversized Lot
- Landscaped with Trees
- Property is zoned PD
HOA Fees
- $459 Monthly HOA Fees
Parking
- 4 Car Attached Garage
- Bathroom In Garage
- Ground Level Parking
- Side Facing Garage
- Circular Driveway
Property Views
- Marina
- Canal
- Pool
Home Design
- Custom Home
- Slab Foundation
- Metal Roof
- Block Exterior
- Pile Dwellings
- Stucco
Interior Spaces
- 5,670 Sq Ft Home
- 3-Story Property
- Built-In Features
- Crown Molding
- Tray Ceiling
- High Ceiling
- Ceiling Fan
- Shutters
- French Doors
- Family Room Off Kitchen
- Living Room with Fireplace
- Breakfast Room
- Formal Dining Room
- Loft
- Sun or Florida Room
- Inside Utility
Kitchen
- Eat-In Kitchen
- Built-In Oven
- Cooktop
- Microwave
- Dishwasher
- Wine Refrigerator
- Stone Countertops
Flooring
- Tile
- Vinyl
Bedrooms and Bathrooms
- 6 Bedrooms
- Primary Bedroom on Main
- Split Bedroom Floorplan
- Walk-In Closet
- In-Law or Guest Suite
- 6 Full Bathrooms
Laundry
- Laundry Room
- Dryer
- Washer
Pool
- In Ground Pool
- Gunite Pool
- In Ground Spa
Outdoor Features
- Water access To Gulf or Ocean
- Access To Intracoastal Waterway
- River Access
- Access To Marina
- No Fixed Bridges
- Property is near a marina
- Access to Saltwater Canal
- Seawall
- Minimum Wake Zone
- Boat Lift
- Dock made with concrete
- Deck
- Patio
- Exterior Lighting
- Outdoor Storage
- Rear Porch
Schools
- Peace River Elementary School
- Port Charlotte Middle School
- Port Charlotte High School
Utilities
- Forced Air Zoned Heating and Cooling System
- High Speed Internet
- Phone Available
- Cable TV Available
Listing and Financial Details
- Homestead Exemption
- Visit Down Payment Resource Website
- Tax Lot 10
- Assessor Parcel Number 402227381014
Community Details
Overview
- Association fees include 24-hour guard, escrow reserves fund, insurance, ground maintenance, manager, private road, recreational facilities, security
- Star Hospitality Management Association, Phone Number (941) 575-6764
- Visit Association Website
- Grassy Point Estates Community
- Grassy Point Estates Subdivision
- The community has rules related to deed restrictions, fencing, allowable golf cart usage in the community, no truck, recreational vehicles, or motorcycle parking
Recreation
- Community Boat Slip
- Marina
Additional Features
- Clubhouse
- Gated Community
Ownership History
Purchase Details
Home Financials for this Owner
Home Financials are based on the most recent Mortgage that was taken out on this home.Purchase Details
Home Financials for this Owner
Home Financials are based on the most recent Mortgage that was taken out on this home.Purchase Details
Purchase Details
Home Financials for this Owner
Home Financials are based on the most recent Mortgage that was taken out on this home.Purchase Details
Purchase Details
Purchase Details
Similar Homes in Port Charlotte, FL
Home Values in the Area
Average Home Value in this Area
Purchase History
| Date | Type | Sale Price | Title Company |
|---|---|---|---|
| Warranty Deed | $2,100,000 | Hometown Title & Closing Servi | |
| Warranty Deed | $1,650,000 | Hometown Ttl & Closing Svcs | |
| Interfamily Deed Transfer | -- | Attorney | |
| Warranty Deed | $1,600,000 | -- | |
| Quit Claim Deed | -- | -- | |
| Warranty Deed | $1,025,000 | -- | |
| Warranty Deed | $150,000 | -- |
Mortgage History
| Date | Status | Loan Amount | Loan Type |
|---|---|---|---|
| Previous Owner | $1,600,000 | Purchase Money Mortgage |
Property History
| Date | Event | Price | Change | Sq Ft Price |
|---|---|---|---|---|
| 05/09/2025 05/09/25 | Sold | $2,100,000 | -7.7% | $370 / Sq Ft |
| 04/14/2025 04/14/25 | Pending | -- | -- | -- |
| 03/26/2025 03/26/25 | Price Changed | $2,275,000 | -3.2% | $401 / Sq Ft |
| 12/05/2024 12/05/24 | For Sale | $2,350,000 | 0.0% | $414 / Sq Ft |
| 11/27/2024 11/27/24 | Pending | -- | -- | -- |
| 11/24/2024 11/24/24 | For Sale | $2,350,000 | +42.4% | $414 / Sq Ft |
| 05/25/2021 05/25/21 | Sold | $1,650,000 | 0.0% | $291 / Sq Ft |
| 05/25/2021 05/25/21 | Sold | $1,650,000 | -5.7% | $291 / Sq Ft |
| 04/25/2021 04/25/21 | Pending | -- | -- | -- |
| 04/23/2021 04/23/21 | Pending | -- | -- | -- |
| 11/19/2020 11/19/20 | Price Changed | $1,750,000 | -2.2% | $309 / Sq Ft |
| 11/09/2020 11/09/20 | For Sale | $1,790,000 | 0.0% | $316 / Sq Ft |
| 09/22/2020 09/22/20 | Price Changed | $1,790,000 | -3.2% | $316 / Sq Ft |
| 08/31/2020 08/31/20 | Price Changed | $1,850,000 | -5.1% | $326 / Sq Ft |
| 07/07/2020 07/07/20 | For Sale | $1,950,000 | -- | $344 / Sq Ft |
Tax History Compared to Growth
Tax History
| Year | Tax Paid | Tax Assessment Tax Assessment Total Assessment is a certain percentage of the fair market value that is determined by local assessors to be the total taxable value of land and additions on the property. | Land | Improvement |
|---|---|---|---|---|
| 2024 | $29,279 | $2,246,926 | $327,250 | $1,919,676 |
| 2023 | $29,279 | $1,506,551 | $0 | $0 |
| 2022 | $22,469 | $1,369,592 | $306,000 | $1,063,592 |
| 2021 | $21,759 | $1,273,542 | $276,250 | $997,292 |
| 2020 | $17,228 | $1,034,360 | $0 | $0 |
| 2019 | $16,976 | $1,011,105 | $0 | $0 |
| 2018 | $15,361 | $961,512 | $0 | $0 |
| 2017 | $15,279 | $941,736 | $0 | $0 |
| 2016 | $15,269 | $922,366 | $0 | $0 |
| 2015 | $15,406 | $915,954 | $0 | $0 |
| 2014 | $15,339 | $908,685 | $0 | $0 |
Agents Affiliated with this Home
-

Seller's Agent in 2025
Carla Nix
COLDWELL BANKER SUNSTAR REALTY
(941) 993-8698
135 in this area
799 Total Sales
-

Seller's Agent in 2021
Bobbi Bevis
RE/MAX Harbor Realty
(941) 815-1176
26 in this area
191 Total Sales
Map
Source: Stellar MLS
MLS Number: C7430700
APN: 402227381014
- 4531 Grassy Point Blvd
- 4471 Grassy Point Blvd
- 143 Creek Dr SE
- 21321 Harborside Blvd
- 4630 Grassy Point Blvd
- 4661 Grassy Point Blvd
- 4601 Grassy Point Blvd
- 4781 Harbor Point Ct
- 21361 Harborside Blvd
- 135 Creek Dr SE
- 131 Creek Dr SE
- 21370 Harborside Blvd
- 234 Fields Terrace SE
- 21421 Harborside Blvd
- 119 Creek Dr SE
- 148 Peckham St SE
- 219 Tait Terrace SE
- 168 Morgan Ln SE
- 164 Morgan Ln SE Unit 412
- 21441 Harborside Blvd
