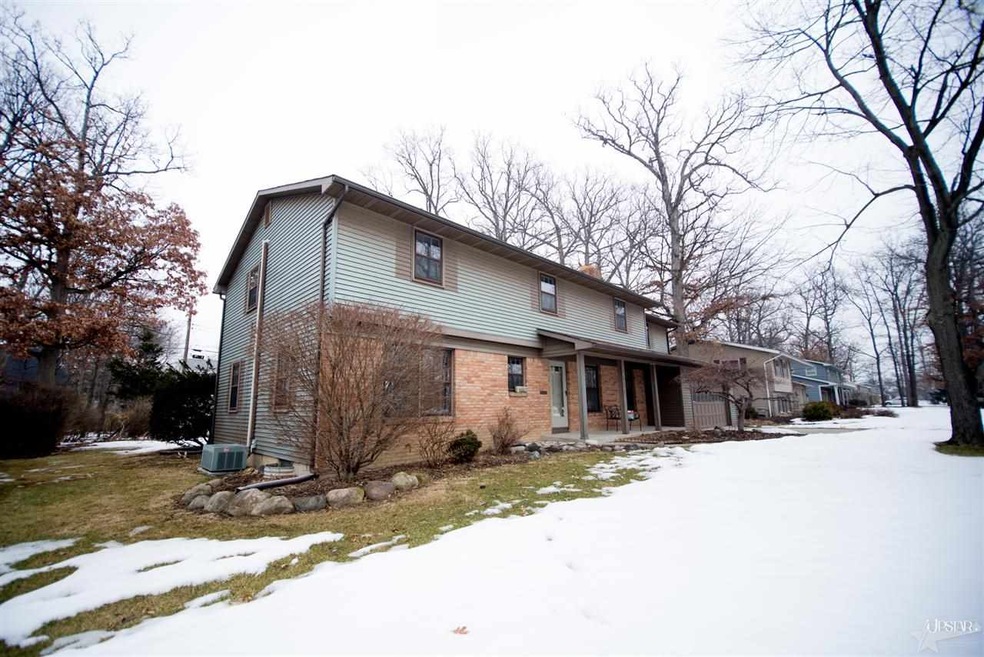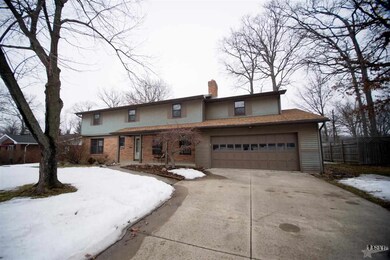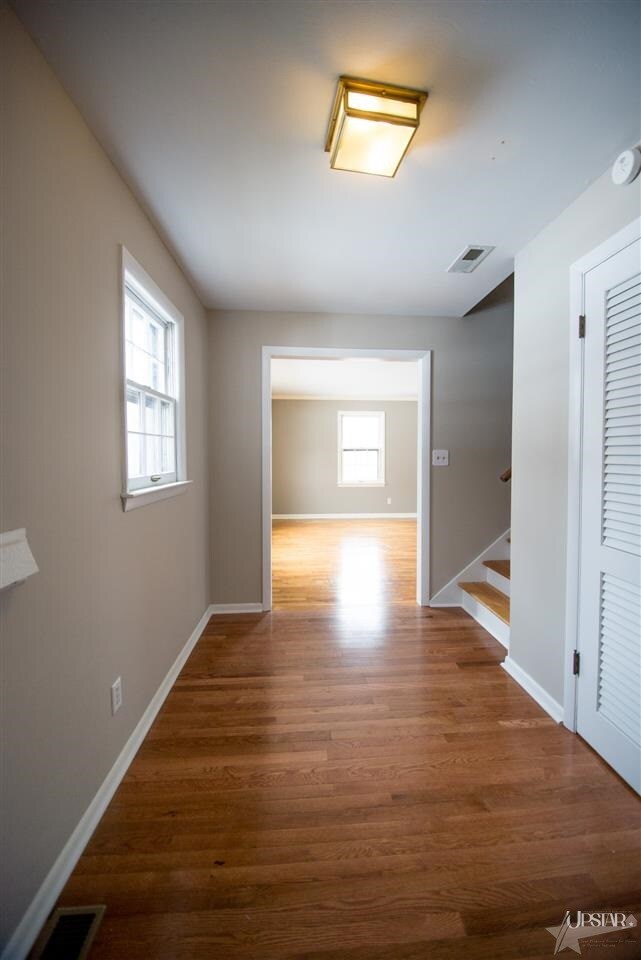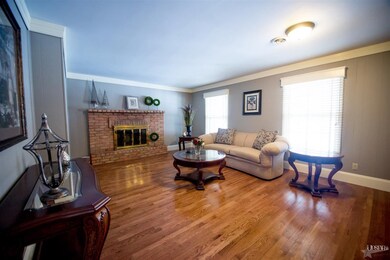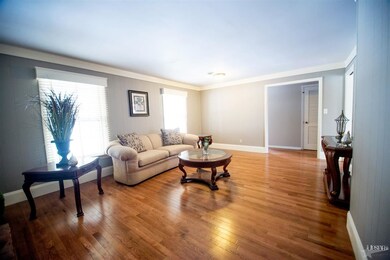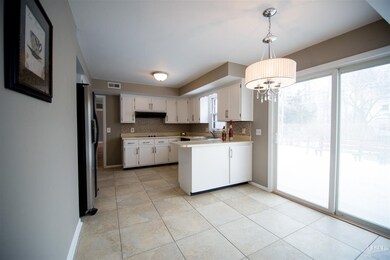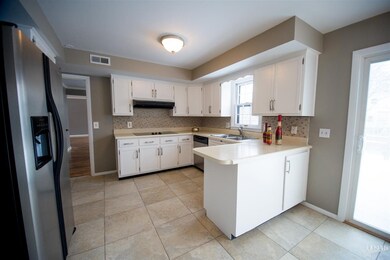
4511 Highwood Dr Fort Wayne, IN 46815
Glenwood Park NeighborhoodHighlights
- 1 Fireplace
- Forced Air Heating and Cooling System
- Level Lot
- 2 Car Attached Garage
- Ceiling Fan
About This Home
As of June 2023Beautiful remodeled home in convenient location. Home boasts beautiful oak flooring throughout the home & offers large open spaces for entertaining. Some updates of the home include: new roof, new furnace, new flooring, new dishwasher, fresh paint, updated bathrooms, and soon to be new siding! Enjoy the ample space with 3800 sq ft, 5 large bedrooms, and 3 1/2 baths! This home is priced to sell and waiting for a new owner.
Last Agent to Sell the Property
Orizon Real Estate, Inc. Listed on: 03/11/2015
Last Buyer's Agent
Ashley Holley
CENTURY 21 Bradley Realty, Inc
Home Details
Home Type
- Single Family
Est. Annual Taxes
- $1,899
Year Built
- Built in 1961
Lot Details
- 0.31 Acre Lot
- Lot Dimensions are 100x36
- Level Lot
HOA Fees
- $2 Monthly HOA Fees
Parking
- 2 Car Attached Garage
- Garage Door Opener
Home Design
- Brick Exterior Construction
- Vinyl Construction Material
Interior Spaces
- 2-Story Property
- Ceiling Fan
- 1 Fireplace
- Finished Basement
- Basement Fills Entire Space Under The House
- Gas Dryer Hookup
Kitchen
- Electric Oven or Range
- Disposal
Bedrooms and Bathrooms
- 5 Bedrooms
Utilities
- Forced Air Heating and Cooling System
- Heating System Uses Gas
Listing and Financial Details
- Assessor Parcel Number 02-08-29-428-018.000-072
Ownership History
Purchase Details
Home Financials for this Owner
Home Financials are based on the most recent Mortgage that was taken out on this home.Purchase Details
Purchase Details
Purchase Details
Home Financials for this Owner
Home Financials are based on the most recent Mortgage that was taken out on this home.Purchase Details
Home Financials for this Owner
Home Financials are based on the most recent Mortgage that was taken out on this home.Purchase Details
Purchase Details
Home Financials for this Owner
Home Financials are based on the most recent Mortgage that was taken out on this home.Purchase Details
Home Financials for this Owner
Home Financials are based on the most recent Mortgage that was taken out on this home.Similar Homes in Fort Wayne, IN
Home Values in the Area
Average Home Value in this Area
Purchase History
| Date | Type | Sale Price | Title Company |
|---|---|---|---|
| Warranty Deed | $318,900 | Trademark Title Services | |
| Quit Claim Deed | -- | Trademark Title Services | |
| Commissioners Deed | $210,000 | Trademark Title Services | |
| Warranty Deed | -- | None Available | |
| Special Warranty Deed | -- | Statewide Title Company Inc | |
| Sheriffs Deed | $166,281 | None Available | |
| Warranty Deed | -- | Ace Title Box | |
| Interfamily Deed Transfer | -- | Columbia Land Title Co Inc |
Mortgage History
| Date | Status | Loan Amount | Loan Type |
|---|---|---|---|
| Open | $118,900 | New Conventional | |
| Previous Owner | $156,750 | New Conventional | |
| Previous Owner | $149,150 | Fannie Mae Freddie Mac | |
| Previous Owner | $118,755 | FHA |
Property History
| Date | Event | Price | Change | Sq Ft Price |
|---|---|---|---|---|
| 06/05/2023 06/05/23 | Sold | $318,900 | -1.8% | $83 / Sq Ft |
| 05/01/2023 05/01/23 | Pending | -- | -- | -- |
| 04/29/2023 04/29/23 | For Sale | $324,900 | +96.9% | $84 / Sq Ft |
| 05/06/2015 05/06/15 | Sold | $165,000 | -2.9% | $43 / Sq Ft |
| 03/19/2015 03/19/15 | Pending | -- | -- | -- |
| 03/11/2015 03/11/15 | For Sale | $169,900 | +106.6% | $45 / Sq Ft |
| 10/31/2014 10/31/14 | Sold | $82,220 | -30.6% | $22 / Sq Ft |
| 10/17/2014 10/17/14 | Pending | -- | -- | -- |
| 03/09/2014 03/09/14 | For Sale | $118,450 | -- | $31 / Sq Ft |
Tax History Compared to Growth
Tax History
| Year | Tax Paid | Tax Assessment Tax Assessment Total Assessment is a certain percentage of the fair market value that is determined by local assessors to be the total taxable value of land and additions on the property. | Land | Improvement |
|---|---|---|---|---|
| 2024 | $2,782 | $284,000 | $25,800 | $258,200 |
| 2022 | $2,401 | $213,700 | $25,800 | $187,900 |
| 2021 | $2,182 | $195,500 | $20,200 | $175,300 |
| 2020 | $2,133 | $195,500 | $20,200 | $175,300 |
| 2019 | $2,003 | $184,700 | $20,200 | $164,500 |
| 2018 | $1,908 | $175,100 | $20,200 | $154,900 |
| 2017 | $1,809 | $165,000 | $20,200 | $144,800 |
| 2016 | $1,675 | $155,200 | $20,200 | $135,000 |
| 2014 | $2,829 | $136,100 | $20,200 | $115,900 |
| 2013 | -- | $136,100 | $20,200 | $115,900 |
Agents Affiliated with this Home
-

Seller's Agent in 2023
Diane Blake
Blake Realty
(260) 385-8858
1 in this area
117 Total Sales
-
J
Buyer's Agent in 2023
Josey Thompson
Uptown Realty Group
-

Seller's Agent in 2015
Stacie Bellam-Fillman
Orizon Real Estate, Inc.
(260) 625-3765
334 Total Sales
-

Seller Co-Listing Agent in 2015
John Bellam
Orizon Real Estate, Inc.
(260) 609-8351
4 Total Sales
-
A
Buyer's Agent in 2015
Ashley Holley
CENTURY 21 Bradley Realty, Inc
-

Seller's Agent in 2014
Rob Harris
RE/MAX
(260) 466-6747
1 in this area
50 Total Sales
Map
Source: Indiana Regional MLS
MLS Number: 201509165
APN: 02-08-29-428-018.000-072
- 4019 Dalewood Dr
- 3222 Chancellor Dr
- 4457 Beckstein Dr
- 3027 Kingsley Dr
- 4212 Vance Ave
- 3617 Kirkfield Dr
- 3133 Delray Dr
- 3226 Delray Dr
- 3409 Delray Dr
- 2923 Inwood Dr
- 2818 1/2 Reed Rd
- 4153 Woodstock Dr
- 4710 Karen Ave
- 3517 Vance Ave
- 5517 Tunbridge Crossing
- 2703 Bosworth Dr
- 2719 Belfast Dr
- 2927 Barnhart Ave
- 3024 Nordholme Ave
- 3333 Eastwood Dr
