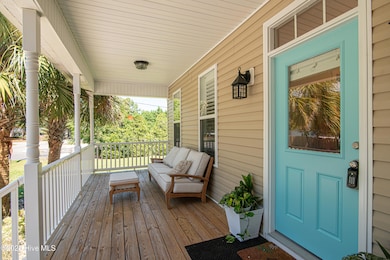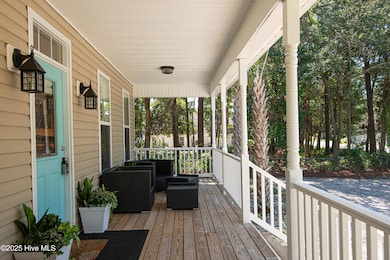4511 Masonboro Loop Rd Wilmington, NC 28409
Estimated payment $4,264/month
Highlights
- Wood Flooring
- Efficiency Studio
- Plantation Shutters
- Masonboro Elementary School Rated A
- Fenced Yard
- Walk-in Shower
About This Home
Experience the perfect blend of elegance, craftsmanship, and coastal living in this stunning Masonboro retreat. Resting on a half-acre, this three-bedroom, two-bath home offers an extraordinary lifestyle minutes from the Intracoastal Waterway, with a private side gate granting access to the HOA's exclusive road that leads directly to the community boat launch. Inside, every detail has been thoughtfully designed to reflect luxury and comfort. Nine-foot ceilings throughout pairs beautifully with the custom craftsman-style trim and luxury plantation shutters throughout, creating a timeless and refined aesthetic. The heart of the home showcases oak hardwood flooring, flowing seamlessly from the bright living area into the gourmet kitchen, while the bedrooms offer plush carpeting. The main bathroom is elevated with a luxury tiled walk-in shower and shiplap detailing, giving each space a fresh, coastal-inspired elegance. The primary suite is a true retreat, complete with a spa-like bathroom decked with beautiful shiplap walls, tiled walk-in shower and a huge walk-in closet that offers exceptional storage and organization. A rare highlight of this property is the detached garage apartment , a 747-sqft, one-bedroom, one-bath sanctuary with oak flooring, its own permitted power meter, newer HVAC system and a full kitchen, including washer and dryer. Whether used as a private guest retreat, work-from-home space, or income-producing opportunity, this addition brings unmatched versatility and value. Outside, every detail has been considered for both beauty and functionality. A screened-in porch and open patio invite you to enjoy coastal breezes, while the newly added rear circle driveway enhances convenience. A renewed metal roof promises both durability and timeless charm, complementing the home's classic design. Set in one of Wilmington's most desirable areas, minutes from beaches, shopping, and dining, this exceptional home captures the essence of elegant coastal living.
Home Details
Home Type
- Single Family
Year Built
- Built in 2009
Lot Details
- Fenced Yard
- Property is Fully Fenced
- Vinyl Fence
- Irrigation
- Property is zoned R-15
Parking
- 2
Home Design
- Metal Roof
- Vinyl Siding
Interior Spaces
- Walk-in Shower
- 1-Story Property
- Ceiling Fan
- Plantation Shutters
- Blinds
- Combination Dining and Living Room
- Efficiency Studio
- Wood Flooring
Schools
- Masonboro Elementary School
- Hoggard High School
Utilities
- Heating Available
- Electric Water Heater
Listing and Financial Details
- Tax Lot 1
Map
Home Values in the Area
Average Home Value in this Area
Tax History
| Year | Tax Paid | Tax Assessment Tax Assessment Total Assessment is a certain percentage of the fair market value that is determined by local assessors to be the total taxable value of land and additions on the property. | Land | Improvement |
|---|---|---|---|---|
| 2025 | $2,309 | $590,500 | $165,100 | $425,400 |
| 2024 | -- | $381,200 | $120,500 | $260,700 |
| 2023 | $1,030 | $381,200 | $120,500 | $260,700 |
| 2022 | $2,079 | $381,200 | $120,500 | $260,700 |
| 2021 | $2,099 | $381,200 | $120,500 | $260,700 |
| 2020 | $1,515 | $239,600 | $55,000 | $184,600 |
| 2019 | $1,515 | $239,600 | $55,000 | $184,600 |
| 2018 | $1,515 | $239,600 | $55,000 | $184,600 |
| 2017 | $1,551 | $239,600 | $55,000 | $184,600 |
| 2016 | $1,838 | $265,200 | $78,700 | $186,500 |
| 2015 | $1,708 | $265,200 | $78,700 | $186,500 |
| 2014 | $1,679 | $265,200 | $78,700 | $186,500 |
Property History
| Date | Event | Price | List to Sale | Price per Sq Ft | Prior Sale |
|---|---|---|---|---|---|
| 09/11/2025 09/11/25 | For Sale | $775,000 | +14.8% | $484 / Sq Ft | |
| 09/04/2024 09/04/24 | Sold | $675,000 | -3.6% | $422 / Sq Ft | View Prior Sale |
| 08/15/2024 08/15/24 | Pending | -- | -- | -- | |
| 07/31/2024 07/31/24 | Price Changed | $699,900 | -6.7% | $437 / Sq Ft | |
| 07/11/2024 07/11/24 | Price Changed | $749,900 | -1.3% | $469 / Sq Ft | |
| 06/17/2024 06/17/24 | Price Changed | $759,900 | -1.3% | $475 / Sq Ft | |
| 06/03/2024 06/03/24 | Price Changed | $769,900 | -2.5% | $481 / Sq Ft | |
| 05/20/2024 05/20/24 | For Sale | $789,900 | -- | $494 / Sq Ft |
Purchase History
| Date | Type | Sale Price | Title Company |
|---|---|---|---|
| Warranty Deed | $675,000 | None Listed On Document | |
| Interfamily Deed Transfer | -- | None Available | |
| Interfamily Deed Transfer | -- | None Available | |
| Warranty Deed | $162,500 | None Available | |
| Deed | $50,000 | -- | |
| Deed | -- | -- | |
| Deed | -- | -- | |
| Deed | -- | -- |
Source: Hive MLS
MLS Number: 100530224
APN: R07213-007-019-000
- 134 Cherokee Trail
- 4641 Masonboro Loop Rd
- 137 Cherokee Trail
- 313 Holiday Hills Dr Unit 2828
- 5235 Crosswinds Dr
- 330 Holiday Hills Dr
- 5103 Long Pointe Rd
- 3239 Kellerton Place
- 300 Cabbage Inlet Ln
- 4244 Moorland Ln
- 110 Cabbage Inlet Ln
- 4921 Crosswinds Dr
- 8108 Mason Ridge Ln
- 4829 Wedgefield Dr
- 801 Antler Dr
- 4900 Brownlow Cir
- 4817 Wedgefield Dr
- 701 Barksdale Rd
- 623 Barksdale Rd
- 5029 Monck Ct
- 313 Monterey Dr
- 314 Friendly Ln
- 4903 Vintner Ct
- 3815 Antelope Trail
- 4545 Exuma Ln
- 4804 S College Rd Unit 54
- 4804 S College Rd Unit 25
- 4632 Still Meadow Dr
- 4610 Tesla Park Dr
- 4830 College Rd
- 209 Shamrock Dr
- 1004 Wildflower Dr
- 1012 Wildflower Dr
- 1016 Wildflower Dr
- 1028 Wildflower Dr
- 1024 Wildflower Dr
- 1036 Wildflower Dr
- 1044 Wildflower Dr
- 1048 Wildflower Dr
- 1052 Wildflower Dr







