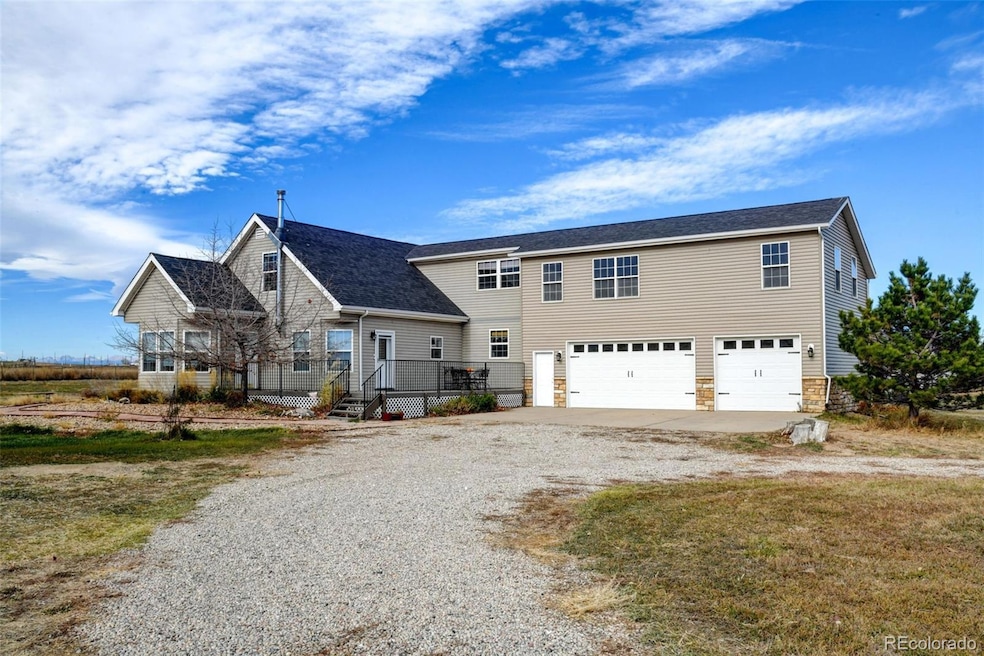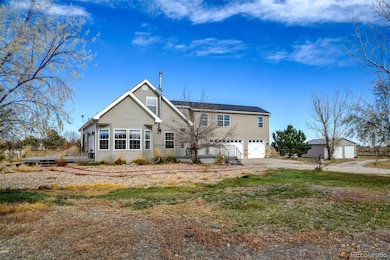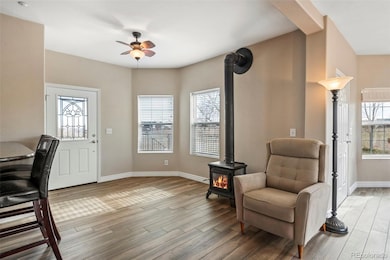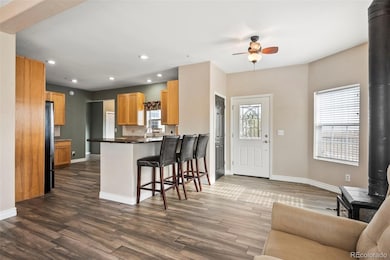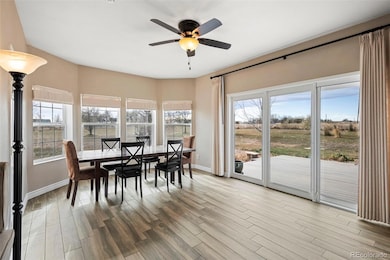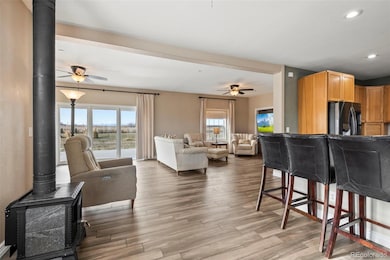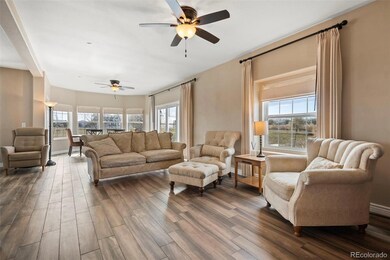4511 Meadow Lark Rd Fort Lupton, CO 80621
Estimated payment $4,462/month
Highlights
- Primary Bedroom Suite
- Deck
- Corner Lot
- Mountain View
- Wood Burning Stove
- Great Room
About This Home
3.1 acres that allows farm animals, with beautiful mountain views, featuring this 2-story home w/full basement for multi-generational living**From the welcoming front trex deck, this Open concept main floor is light & bright and flows perfectly onto the back trex deck to enjoy the views, plus includes the Primary ensuite with 5 piece bath, laundry room and full size guest bathroom*Cozy wood stove adds to the ambiance of the Great room with Living & Dining areas*The Country kitchen is a dream with tile plank flooring, granite counter breakfast bar, counters & cabinets galore, all appliances are included and feature a gas range*The laundry room w/washer & dryer is right around the corner, as well as the mud room which accesses the 3 car garage w/8' doors* The 2nd story opens into 2 loft areas for your office/study/den needs, plus has 2 amazing bedrooms, with sloped ceilings allowing natural light through the skylights w/remote blinds*One of the bedrooms has a full bathroom*Need more space? The incredible unfinished Bonus room above the 3 car garage is also accessed from the loft, plus the unfinished basement has unlimited possibilities*Outside you'll find more storage in the detached metal 2 car garage with double doors, just add the electric*The potting shed and utility shed allow for outside hobbies galore as you enjoy the flagstone walkway & garden area* The sprinkler is along the fenceline to everything living*Come home to your slice of peace & quiet but close to Hwy. 52 right between I-76 & Hwy 85*
Listing Agent
Colorado Tenderfoot Properties Brokerage Email: curlcountry@cs.com,303-884-3466 License #225501 Listed on: 11/15/2025
Home Details
Home Type
- Single Family
Est. Annual Taxes
- $2,224
Year Built
- Built in 2001 | Remodeled
Lot Details
- 3.1 Acre Lot
- East Facing Home
- Natural State Vegetation
- Corner Lot
- Property is zoned Estate
HOA Fees
- $65 Monthly HOA Fees
Parking
- 5 Car Attached Garage
- Gravel Driveway
Home Design
- Slab Foundation
- Frame Construction
- Vinyl Siding
Interior Spaces
- 2-Story Property
- Partially Furnished
- Ceiling Fan
- Wood Burning Stove
- Free Standing Fireplace
- Double Pane Windows
- Mud Room
- Entrance Foyer
- Great Room
- Mountain Views
- Unfinished Basement
Kitchen
- Range
- Microwave
- Dishwasher
- Laminate Countertops
Bedrooms and Bathrooms
- Primary Bedroom Suite
- Walk-In Closet
Laundry
- Laundry Room
- Dryer
- Washer
Home Security
- Carbon Monoxide Detectors
- Fire and Smoke Detector
Eco-Friendly Details
- Smoke Free Home
Outdoor Features
- Deck
- Patio
- Rain Gutters
Schools
- Twombly Elementary School
- Fort Lupton Middle School
- Fort Lupton High School
Utilities
- Forced Air Heating and Cooling System
- Heating System Uses Propane
- Gas Water Heater
- Septic Tank
Community Details
- Association fees include water
- Buffalo Ridge Management Company Association, Phone Number (972) 674-3791
- Buffalo Ridge Estates Subdivision
Listing and Financial Details
- Exclusions: Propane tank - leased through AgFinity
- Assessor Parcel Number R7410198
Map
Home Values in the Area
Average Home Value in this Area
Tax History
| Year | Tax Paid | Tax Assessment Tax Assessment Total Assessment is a certain percentage of the fair market value that is determined by local assessors to be the total taxable value of land and additions on the property. | Land | Improvement |
|---|---|---|---|---|
| 2025 | $2,224 | $44,300 | $13,720 | $30,580 |
| 2024 | $2,224 | $44,300 | $13,720 | $30,580 |
| 2023 | $2,013 | $51,770 | $14,160 | $37,610 |
| 2022 | $1,474 | $34,640 | $8,550 | $26,090 |
| 2021 | $1,582 | $35,630 | $8,790 | $26,840 |
| 2020 | $1,905 | $35,370 | $7,150 | $28,220 |
| 2019 | $1,909 | $35,370 | $7,150 | $28,220 |
| 2018 | $1,296 | $23,400 | $5,400 | $18,000 |
| 2017 | $1,388 | $23,400 | $5,400 | $18,000 |
| 2016 | $1,471 | $25,090 | $5,580 | $19,510 |
| 2015 | $1,322 | $25,090 | $5,580 | $19,510 |
| 2014 | $1,079 | $18,920 | $5,180 | $13,740 |
Property History
| Date | Event | Price | List to Sale | Price per Sq Ft |
|---|---|---|---|---|
| 11/15/2025 11/15/25 | For Sale | $799,000 | -- | $257 / Sq Ft |
Purchase History
| Date | Type | Sale Price | Title Company |
|---|---|---|---|
| Interfamily Deed Transfer | -- | None Available | |
| Warranty Deed | $300,000 | None Available | |
| Interfamily Deed Transfer | -- | -- | |
| Warranty Deed | $300,000 | Fahtco | |
| Warranty Deed | $95,000 | Land Title | |
| Deed | -- | -- |
Mortgage History
| Date | Status | Loan Amount | Loan Type |
|---|---|---|---|
| Open | $210,000 | Unknown | |
| Previous Owner | $240,000 | Fannie Mae Freddie Mac | |
| Previous Owner | $233,978 | Construction |
Source: REcolorado®
MLS Number: 5509885
APN: R7410198
- 4806 Meadowlark Rd
- 4241 Meadow Lark Rd
- 4241 Meadowlark Rd
- 17643 Clara Lee St
- 0 County Road 10 Grove Unit REC7476551
- 4022 Sunrise Ln
- 17294 Highway 52
- 2869 Mathews Ave
- 17445 County Road 6
- 2269 Mathews Ave
- 15087 County Road 8
- 307 Hunter Ave
- 14624 County Road 12
- 2065 Wildwood St
- 302 Horizon Ave
- 15000 County Road 8
- 612 S Cabernet Ave
- 567 Xavier Dr
- 177 Westin Ave
- 1836 Taos St
- 318 Grayson Ave
- 310 Grayson Ave
- 299 Ponderosa Place
- 282 Shenandoah Way
- 861 Stagecoach Dr
- 892 Willow Dr
- 274 Iron St
- 865 Willow Dr
- 621 Homestead Ave
- 131 2nd St
- 656 Millet Cir
- 4675 Hopper Place
- 313 Baler Ct
- 5153 Chicory Cir Unit ID1335051P
- 5153 Chicory Cir
- 4432 Boone Cir
- 4754 Hatcher Dr
- 4664 Windmill Dr
- 305 N 42nd Ave
- 4291 Threshing Dr
