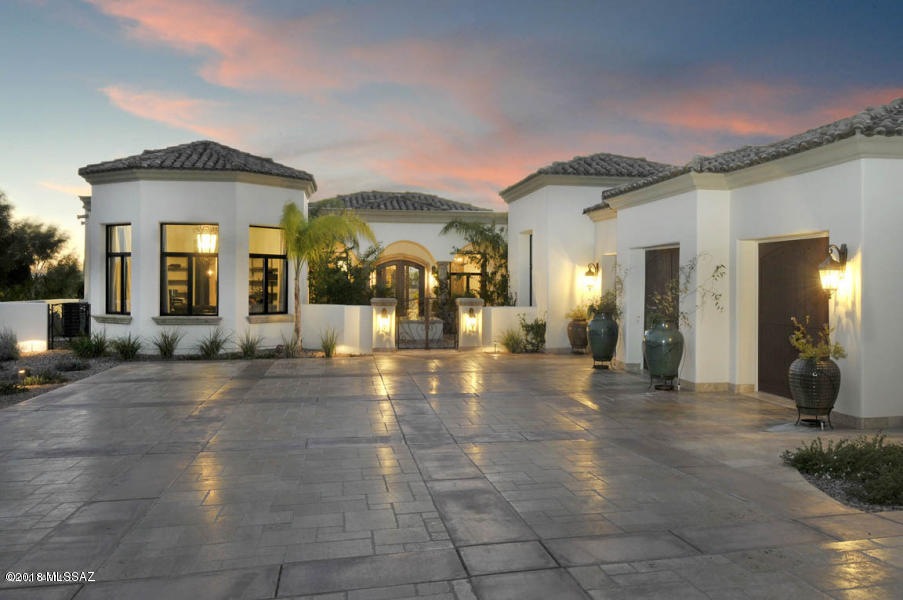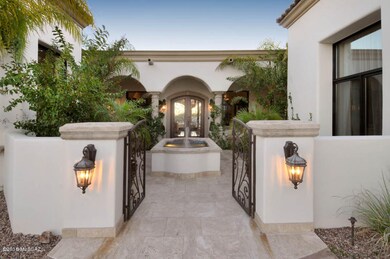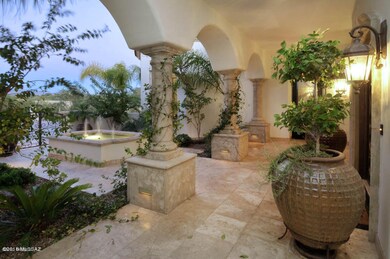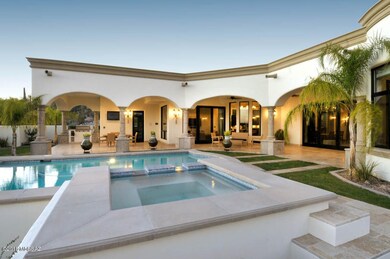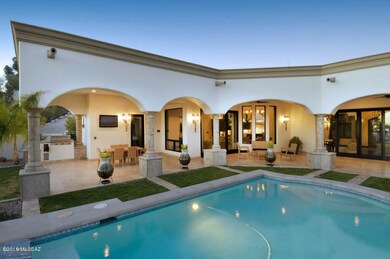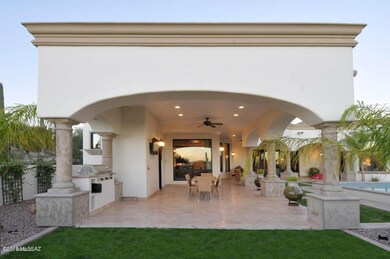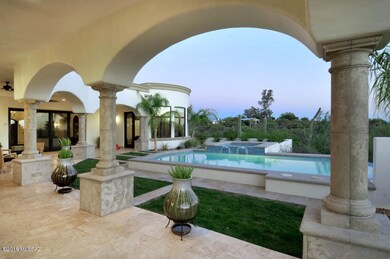
4511 N Hacienda Del Sol Rd Tucson, AZ 85718
Highlights
- Wine Cellar
- Private Pool
- 1.51 Acre Lot
- Davidson Elementary School Rated 9+
- Panoramic View
- Family Room with Fireplace
About This Home
As of October 2018Offering the warmth & tradition of Mediterranean-style architecture, with a strikingly sophisticated & thoughtful interior design, this 4BR/6BA home built in 2009 is an absolute standout! On over 1.5 acres w/sweeping city & mtn. views, offering the ideal floor plan for entertaining or everyday living. Features include: lush courtyard entrance, travertine tile & hand distressed wood floors, gourmet kitchen w/Sub-Zero, Wolf, & Bosch appliances, granite & marble counters, alder cabinetry, butlers pantry/bar, wine room,stylish library, spacious master suite & bath, steam room,sparkling pool & spa,gated driveway,travertine motor court & 3 bay garage, Timeless in style and positively addicting, this home does not disappoint!
Last Agent to Sell the Property
Long Realty Brokerage Email: joshw@longrealty.com Listed on: 10/01/2018

Home Details
Home Type
- Single Family
Est. Annual Taxes
- $11,718
Year Built
- Built in 2009
Lot Details
- 1.51 Acre Lot
- Block Wall Fence
- Back and Front Yard
- Property is zoned Pima County - CR1
Property Views
- Panoramic
- City
- Mountain
Home Design
- Mediterranean Architecture
- Frame With Stucco
Interior Spaces
- 4,612 Sq Ft Home
- 1-Story Property
- Wet Bar
- Central Vacuum
- Built-In Desk
- Beamed Ceilings
- Ceiling Fan
- Gas Fireplace
- Double Pane Windows
- Wine Cellar
- Family Room with Fireplace
- 2 Fireplaces
- Great Room
- Family Room Off Kitchen
- Living Room with Fireplace
- Formal Dining Room
- Laundry Room
Kitchen
- Breakfast Area or Nook
- Breakfast Bar
- Walk-In Pantry
- Gas Range
- Dishwasher
- Stainless Steel Appliances
- Kitchen Island
- Disposal
Flooring
- Wood
- Carpet
- Stone
Bedrooms and Bathrooms
- 4 Bedrooms
- Walk-In Closet
- Dual Vanity Sinks in Primary Bathroom
- Soaking Tub
- Bathtub with Shower
Home Security
- Alarm System
- Fire and Smoke Detector
Parking
- 3 Car Garage
- Extra Deep Garage
- Paver Block
Outdoor Features
- Private Pool
- Courtyard
- Covered patio or porch
- Water Fountains
- Built-In Barbecue
Schools
- Davidson Elementary School
- Doolen Middle School
- Catalina High School
Utilities
- Forced Air Heating and Cooling System
- Heating System Uses Natural Gas
- Natural Gas Water Heater
- Septic System
Additional Features
- No Interior Steps
- North or South Exposure
Community Details
- Catalina Foothills Estates No. 2 Subdivision
Ownership History
Purchase Details
Home Financials for this Owner
Home Financials are based on the most recent Mortgage that was taken out on this home.Purchase Details
Home Financials for this Owner
Home Financials are based on the most recent Mortgage that was taken out on this home.Purchase Details
Home Financials for this Owner
Home Financials are based on the most recent Mortgage that was taken out on this home.Similar Homes in the area
Home Values in the Area
Average Home Value in this Area
Purchase History
| Date | Type | Sale Price | Title Company |
|---|---|---|---|
| Warranty Deed | $1,337,500 | Title Security Agency Llc | |
| Warranty Deed | $1,325,000 | Long Title Agency Inc | |
| Warranty Deed | $1,325,000 | Long Title Agency Inc | |
| Special Warranty Deed | -- | Ttise |
Mortgage History
| Date | Status | Loan Amount | Loan Type |
|---|---|---|---|
| Open | $1,146,500 | New Conventional | |
| Closed | $174,000 | New Conventional | |
| Closed | $1,192,500 | New Conventional | |
| Previous Owner | $1,025,000 | New Conventional | |
| Previous Owner | $1,200,000 | Construction |
Property History
| Date | Event | Price | Change | Sq Ft Price |
|---|---|---|---|---|
| 10/05/2018 10/05/18 | Sold | $1,337,500 | 0.0% | $290 / Sq Ft |
| 10/01/2018 10/01/18 | For Sale | $1,337,500 | +0.9% | $290 / Sq Ft |
| 08/31/2012 08/31/12 | Sold | $1,325,000 | 0.0% | $287 / Sq Ft |
| 08/01/2012 08/01/12 | Pending | -- | -- | -- |
| 04/12/2012 04/12/12 | For Sale | $1,325,000 | -- | $287 / Sq Ft |
Tax History Compared to Growth
Tax History
| Year | Tax Paid | Tax Assessment Tax Assessment Total Assessment is a certain percentage of the fair market value that is determined by local assessors to be the total taxable value of land and additions on the property. | Land | Improvement |
|---|---|---|---|---|
| 2024 | $12,590 | $107,327 | -- | -- |
| 2023 | $11,555 | $102,216 | $0 | $0 |
| 2022 | $11,555 | $97,348 | $0 | $0 |
| 2021 | $12,614 | $100,041 | $0 | $0 |
| 2020 | $12,107 | $100,041 | $0 | $0 |
| 2019 | $11,721 | $95,277 | $0 | $0 |
| 2018 | $11,717 | $96,289 | $0 | $0 |
| 2017 | $11,844 | $96,289 | $0 | $0 |
| 2016 | $11,969 | $95,539 | $0 | $0 |
| 2015 | $11,452 | $90,990 | $0 | $0 |
Agents Affiliated with this Home
-

Seller's Agent in 2018
Joshua Waggoner
Long Realty
(520) 360-3658
111 in this area
124 Total Sales
-

Buyer's Agent in 2018
Bryan Durkin
Russ Lyon Sotheby's International Realty
(520) 240-3491
68 in this area
116 Total Sales
-
M
Buyer's Agent in 2012
Mimi Cosentino
Long Realty
Map
Source: MLS of Southern Arizona
MLS Number: 21826366
APN: 108-22-025B
- 4355 N Camino Kino
- 0000 N Camino Kino Unit 253
- 4519 N Camino Kino
- 4515 N Camino Kino
- 5195 N Camino Antonio Unit 8
- 5195 N Camino Antonio
- 4860 N Camino Real
- 2550 E River Rd Unit 7102
- 2550 E River Rd Unit 21105
- 4615 N Placita Roca Blanca
- 2422 E Blue Diamond Dr
- 2413 E Autumn Flower Dr
- 4966 N Avenida de Castilla
- 4525 N Camino Escuela
- 4044 N Star Park Place
- 4844 N Avenida de Castilla
- 2012 E River Rd Unit 203
- 2030 E River Rd Unit 204
- 2030 E River Rd Unit 101
- 2032 E River Rd Unit 100
