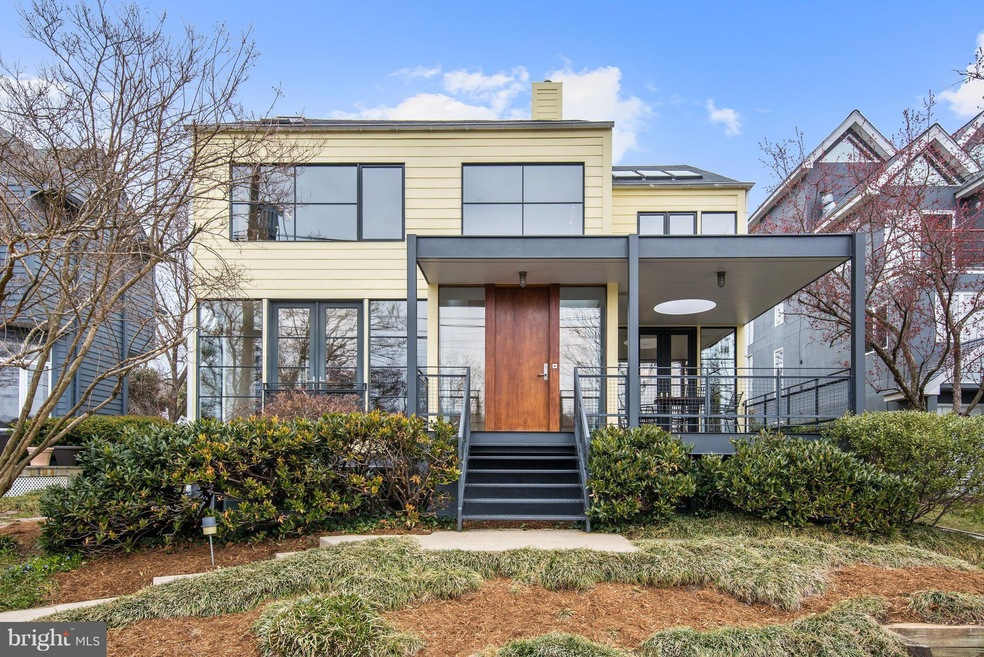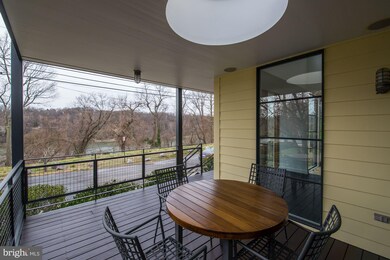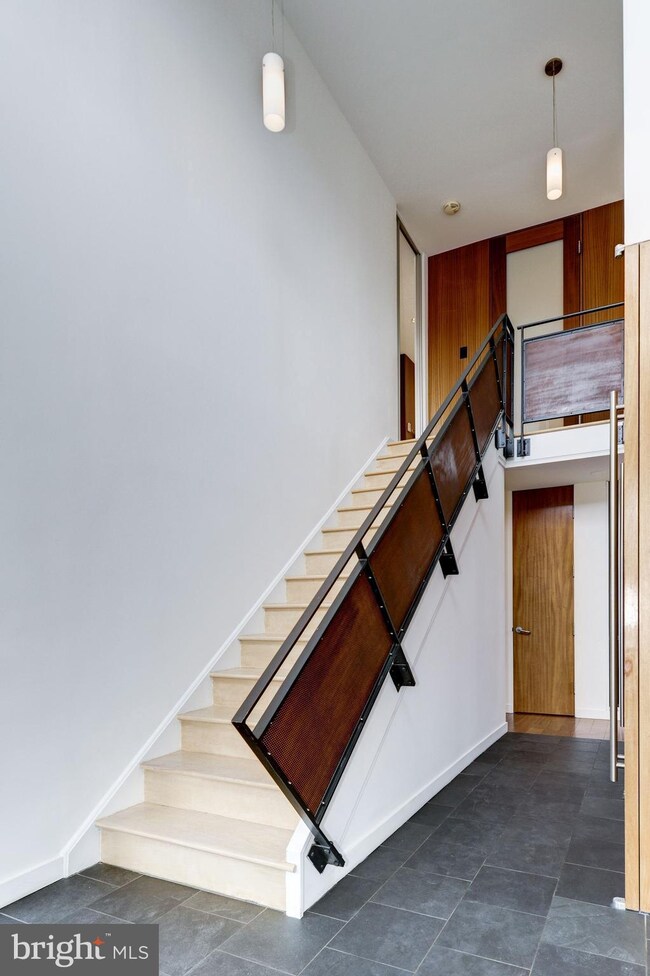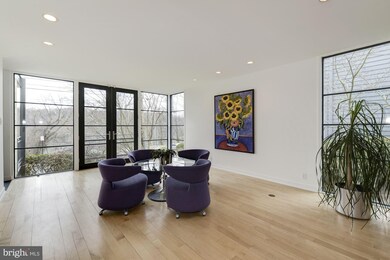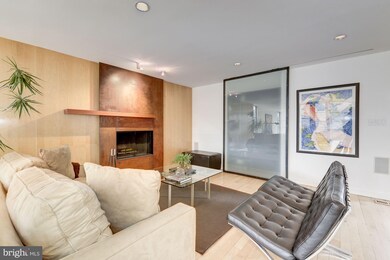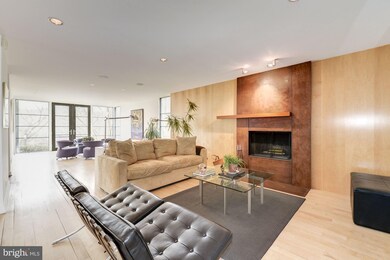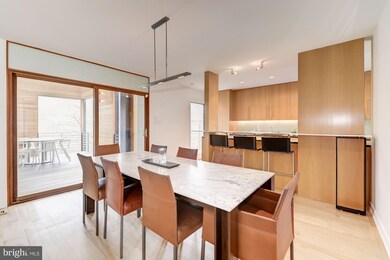
4511 Potomac Ave NW Washington, DC 20007
Palisades NeighborhoodHighlights
- Water Views
- Water Oriented
- Open Floorplan
- Key Elementary School Rated A
- Gourmet Galley Kitchen
- Contemporary Architecture
About This Home
As of July 2024SPECTACULAR ROBERT GURNEY HOME WITH VIEWS OF THE POTOMAC! Actual river views from this contemporary masterpiece. 4 BR's, 3.5 baths, front porch with views, floor to ceiling windows, elevator, garage, high-end kitchen and to die for master suite overlooking the river. Stainless steel hot tub and screened-in porch with built in grill & fp. Contemporary dream in DC & easy to downtown, VA & MD.
Last Agent to Sell the Property
Long & Foster Real Estate, Inc. License #639036 Listed on: 04/06/2018

Home Details
Home Type
- Single Family
Est. Annual Taxes
- $15,391
Year Built
- Built in 1988 | Remodeled in 2005
Lot Details
- 7,000 Sq Ft Lot
Parking
- 2 Car Attached Garage
- Basement Garage
- Garage Door Opener
- Off-Street Parking
Home Design
- Contemporary Architecture
Interior Spaces
- Property has 3 Levels
- Elevator
- Open Floorplan
- Built-In Features
- Skylights
- 1 Fireplace
- Family Room Off Kitchen
- Combination Dining and Living Room
- Wood Flooring
- Water Views
- Attic
Kitchen
- Gourmet Galley Kitchen
- Breakfast Area or Nook
- Double Oven
- Dishwasher
- Disposal
Bedrooms and Bathrooms
- 4 Bedrooms
- En-Suite Bathroom
- 3.5 Bathrooms
Laundry
- Front Loading Dryer
- ENERGY STAR Qualified Washer
Finished Basement
- Heated Basement
- Rear Basement Entry
- Natural lighting in basement
Outdoor Features
- Water Oriented
- River Nearby
- Stream or River on Lot
Schools
- Key Elementary School
- Hardy Middle School
Utilities
- Forced Air Heating and Cooling System
- Heat Pump System
- Natural Gas Water Heater
Community Details
- No Home Owners Association
- Palisades Subdivision, A Robert Gurney On The Potomac Floorplan
Listing and Financial Details
- Tax Lot 815
- Assessor Parcel Number 1357//0815
Ownership History
Purchase Details
Home Financials for this Owner
Home Financials are based on the most recent Mortgage that was taken out on this home.Purchase Details
Home Financials for this Owner
Home Financials are based on the most recent Mortgage that was taken out on this home.Purchase Details
Home Financials for this Owner
Home Financials are based on the most recent Mortgage that was taken out on this home.Similar Homes in Washington, DC
Home Values in the Area
Average Home Value in this Area
Purchase History
| Date | Type | Sale Price | Title Company |
|---|---|---|---|
| Deed | $2,850,000 | Kvs Title | |
| Special Warranty Deed | $2,350,000 | Allied Title & Escrow Llc | |
| Deed | $521,750 | Island Title Corp |
Mortgage History
| Date | Status | Loan Amount | Loan Type |
|---|---|---|---|
| Open | $2,280,000 | New Conventional | |
| Previous Owner | $1,265,000 | New Conventional | |
| Previous Owner | $1,350,000 | New Conventional | |
| Previous Owner | $494,000 | New Conventional | |
| Previous Owner | $518,000 | New Conventional | |
| Previous Owner | $610,250 | Credit Line Revolving | |
| Previous Owner | $336,750 | New Conventional |
Property History
| Date | Event | Price | Change | Sq Ft Price |
|---|---|---|---|---|
| 07/09/2024 07/09/24 | Sold | $2,850,000 | 0.0% | $766 / Sq Ft |
| 05/01/2024 05/01/24 | For Sale | $2,850,000 | +21.3% | $766 / Sq Ft |
| 09/27/2018 09/27/18 | Sold | $2,350,000 | -4.1% | $806 / Sq Ft |
| 08/07/2018 08/07/18 | Pending | -- | -- | -- |
| 04/06/2018 04/06/18 | For Sale | $2,450,000 | -- | $840 / Sq Ft |
Tax History Compared to Growth
Tax History
| Year | Tax Paid | Tax Assessment Tax Assessment Total Assessment is a certain percentage of the fair market value that is determined by local assessors to be the total taxable value of land and additions on the property. | Land | Improvement |
|---|---|---|---|---|
| 2024 | $20,350 | $2,481,170 | $1,244,150 | $1,237,020 |
| 2023 | $19,743 | $2,406,660 | $1,195,010 | $1,211,650 |
| 2022 | $18,978 | $2,311,350 | $1,121,820 | $1,189,530 |
| 2021 | $18,764 | $2,283,830 | $1,116,260 | $1,167,570 |
| 2020 | $18,045 | $2,255,610 | $1,088,540 | $1,167,070 |
| 2019 | $17,048 | $2,005,650 | $1,056,090 | $949,560 |
| 2018 | $16,057 | $1,962,450 | $0 | $0 |
| 2017 | $15,391 | $1,883,210 | $0 | $0 |
| 2016 | $14,477 | $1,814,160 | $0 | $0 |
| 2015 | $13,163 | $1,819,760 | $0 | $0 |
| 2014 | $11,976 | $1,755,890 | $0 | $0 |
Agents Affiliated with this Home
-

Seller's Agent in 2024
Libby Bish
Compass
(703) 967-4345
1 in this area
201 Total Sales
-

Buyer's Agent in 2024
Meredith Margolis
Compass
(202) 607-5877
1 in this area
289 Total Sales
-

Seller's Agent in 2018
Jennie McDonnell
Long & Foster
(202) 744-7192
3 in this area
40 Total Sales
-

Buyer's Agent in 2018
Keri Shull
EXP Realty, LLC
(703) 947-0991
3 in this area
2,640 Total Sales
Map
Source: Bright MLS
MLS Number: 1000360560
APN: 1357-0815
- 4509 Clark Place NW
- 4545 Macarthur Blvd NW Unit 202
- 4621 Laverock Place NW
- 4555 Macarthur Blvd NW Unit 202
- 4555 Macarthur Blvd NW Unit G5
- 4491 Macarthur Blvd NW Unit 303
- 4531 Westhall Dr NW
- 4565 Indian Rock Terrace NW
- 4425 Macarthur Blvd NW
- 1646 Foxhall Rd NW
- 4445 Volta Place NW
- 1406 Foxhall Rd NW
- 4477 Salem Ln NW
- 4413 Q St NW
- 1829 47th Place NW
- 1843 47th Place NW
- 1935 Foxview Cir NW
- 2541 23rd Rd N
- 2757 N Nelson St
- 2129 N Troy St
