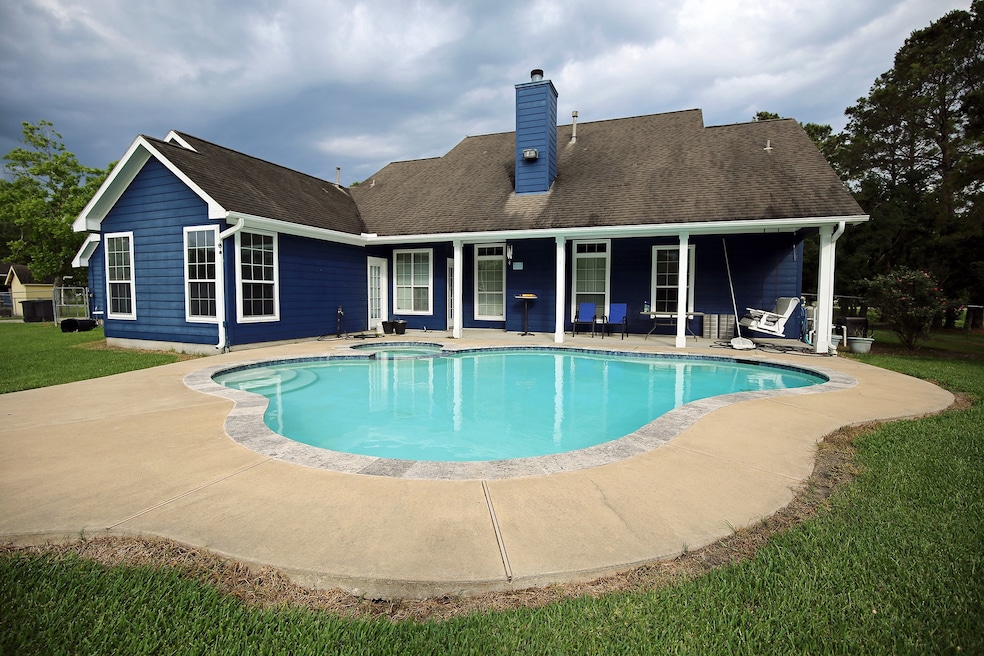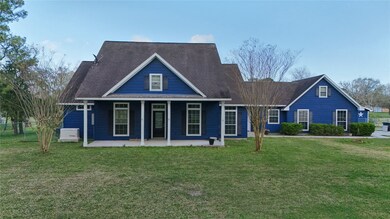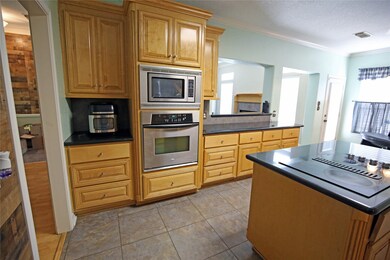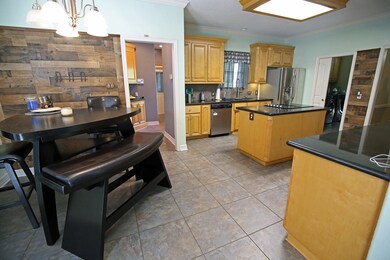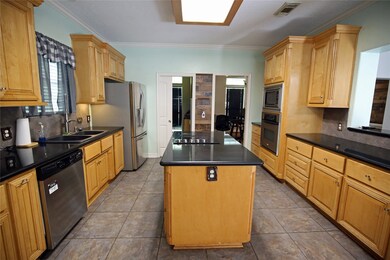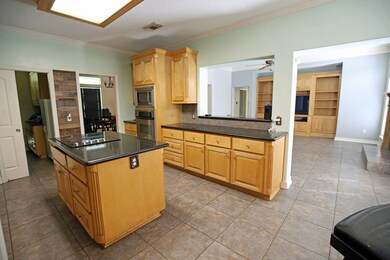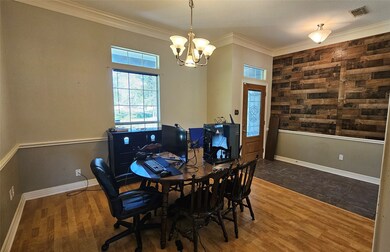
4511 S Elm Ave Santa Fe, TX 77517
Highlights
- Heated In Ground Pool
- Deck
- Hydromassage or Jetted Bathtub
- 1.27 Acre Lot
- Traditional Architecture
- Home Office
About This Home
As of June 2025NO HOA & NO FLOOD ZONE! Nestled in a peaceful neighborhood, this property offers 3 Bedrooms, 2.5 Baths, Pool and Spa, Home Generator and a large fenced in backyard! This home is perfect for Entertaining! This Open Layout showcases a Modern Kitchen with stainless steel appliances and a cozy Fireplace in the living Area! The Primary Suite Provides a Luxurious Escape with a Walk in Closet, Private Bathroom, Stand Up Shower and a Jetted Tub! The Primary Bedroom has Access to the Patio by the Pool and Spa. The Pool is Heated Also with Colored Lights for Night Swimming! You can Host some great get togethers with Pool Parties and BBQ's in this beautiful backyard! The home has a 2-car garage, a 29x10 Shop with water softener also. It is close proximity to Parks and Shops! All the appliances will stay with the home including the washer, dryer and all 3 TV's! Make this your Home Today!!
Last Agent to Sell the Property
Deharde Realty, LLC License #0730391 Listed on: 05/09/2025
Last Buyer's Agent
Better Homes and Gardens Real Estate Gary Greene - Bay Area License #0792537

Home Details
Home Type
- Single Family
Est. Annual Taxes
- $10,397
Year Built
- Built in 2007
Lot Details
- 1.27 Acre Lot
- Back Yard Fenced
- Cleared Lot
Parking
- 2 Car Attached Garage
Home Design
- Traditional Architecture
- Brick Exterior Construction
- Slab Foundation
- Composition Roof
- Wood Siding
Interior Spaces
- 2,022 Sq Ft Home
- 1-Story Property
- Gas Fireplace
- Entrance Foyer
- Family Room Off Kitchen
- Living Room
- Dining Room
- Home Office
- Utility Room
- Security System Leased
Kitchen
- Breakfast Bar
- Electric Oven
- Electric Cooktop
- Microwave
- Dishwasher
- Kitchen Island
Flooring
- Carpet
- Tile
- Vinyl Plank
- Vinyl
Bedrooms and Bathrooms
- 3 Bedrooms
- En-Suite Primary Bedroom
- Double Vanity
- Hydromassage or Jetted Bathtub
- Bathtub with Shower
- Separate Shower
Laundry
- Dryer
- Washer
Pool
- Heated In Ground Pool
- Gunite Pool
- Spa
Outdoor Features
- Deck
- Covered patio or porch
- Separate Outdoor Workshop
- Shed
Schools
- Roy J. Wollam Elementary School
- Santa Fe Junior High School
- Santa Fe High School
Utilities
- Central Heating and Cooling System
- Heating System Uses Gas
- Well
- Septic Tank
Community Details
Overview
- Besss Add 2007 Subdivision
Recreation
- Community Pool
Ownership History
Purchase Details
Home Financials for this Owner
Home Financials are based on the most recent Mortgage that was taken out on this home.Purchase Details
Home Financials for this Owner
Home Financials are based on the most recent Mortgage that was taken out on this home.Purchase Details
Home Financials for this Owner
Home Financials are based on the most recent Mortgage that was taken out on this home.Purchase Details
Purchase Details
Similar Homes in Santa Fe, TX
Home Values in the Area
Average Home Value in this Area
Purchase History
| Date | Type | Sale Price | Title Company |
|---|---|---|---|
| Warranty Deed | -- | Southland Title | |
| Deed | -- | -- | |
| Vendors Lien | -- | Stewart Title Company | |
| Warranty Deed | -- | Stewart Title Company | |
| Warranty Deed | -- | Stewart Title Company |
Mortgage History
| Date | Status | Loan Amount | Loan Type |
|---|---|---|---|
| Previous Owner | $10,247 | FHA | |
| Previous Owner | $35,000 | No Value Available | |
| Previous Owner | -- | No Value Available | |
| Previous Owner | $35,000 | Stand Alone Second | |
| Previous Owner | $235,635 | FHA |
Property History
| Date | Event | Price | Change | Sq Ft Price |
|---|---|---|---|---|
| 06/13/2025 06/13/25 | Sold | -- | -- | -- |
| 05/23/2025 05/23/25 | Pending | -- | -- | -- |
| 05/17/2025 05/17/25 | Price Changed | $465,000 | -4.1% | $230 / Sq Ft |
| 05/09/2025 05/09/25 | For Sale | $485,000 | -- | $240 / Sq Ft |
Tax History Compared to Growth
Tax History
| Year | Tax Paid | Tax Assessment Tax Assessment Total Assessment is a certain percentage of the fair market value that is determined by local assessors to be the total taxable value of land and additions on the property. | Land | Improvement |
|---|---|---|---|---|
| 2024 | $8,672 | $486,013 | -- | -- |
| 2023 | $8,672 | $441,830 | $94,820 | $347,010 |
| 2022 | $9,847 | $437,140 | $64,320 | $372,820 |
| 2021 | $9,944 | $403,960 | $64,320 | $339,640 |
| 2020 | $9,648 | $398,730 | $64,320 | $334,410 |
| 2019 | $9,072 | $342,970 | $25,460 | $317,510 |
| 2018 | $8,738 | $342,970 | $25,460 | $317,510 |
| 2017 | $7,185 | $311,160 | $25,460 | $285,700 |
| 2016 | $6,531 | $290,190 | $25,460 | $264,730 |
| 2015 | $2,567 | $246,080 | $25,460 | $220,620 |
| 2014 | $2,406 | $190,900 | $25,460 | $165,440 |
Agents Affiliated with this Home
-

Seller's Agent in 2025
Evelyn Deharde
Deharde Realty, LLC
(281) 335-0335
21 in this area
40 Total Sales
-

Buyer's Agent in 2025
Bia Gaines
Better Homes and Gardens Real Estate Gary Greene - Bay Area
(346) 318-5457
2 in this area
17 Total Sales
Map
Source: Houston Association of REALTORS®
MLS Number: 59007122
APN: 1789-0000-0001-000
- 15332 Fir Rd
- 14705 8th St
- 4709 Dickey Ln
- 0000 Highway 6
- 3107 Oakmont Ln
- 15411 Pinehurst Ln
- 15403 Pinehurst Ln
- 15407 Pinehurst Ln
- 3115 Oakmont Ln
- 3119 Oakmont Ln
- 3111 Oakmont Ln
- 15510 Pinehurst Ln
- 15418 Pinehurst Ln
- 15414 Pinehurst Ln
- 15410 Pinehurst Ln
- 15502 Pinehurst Ln
- 15506 Pinehurst Ln
- 15406 Pinehurst Ln
- 15419 Pinehurst Ln
- 15423 Pinehurst Ln
