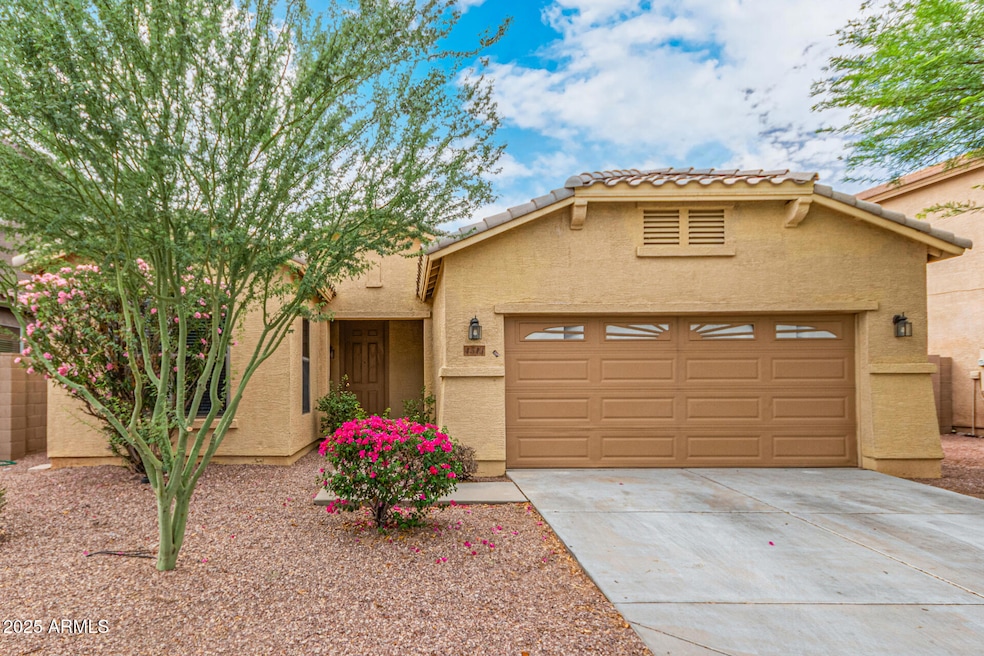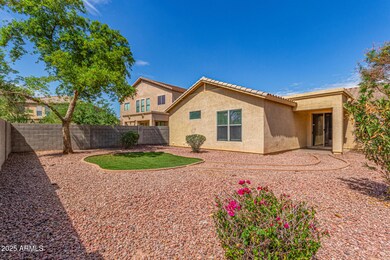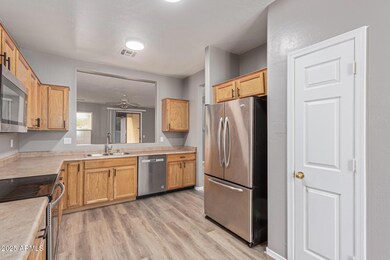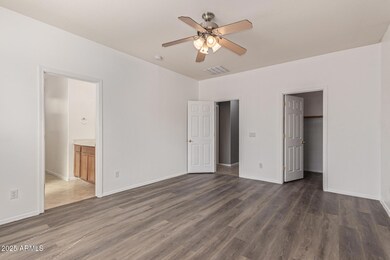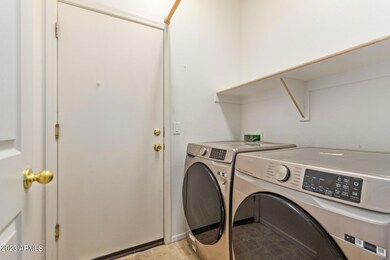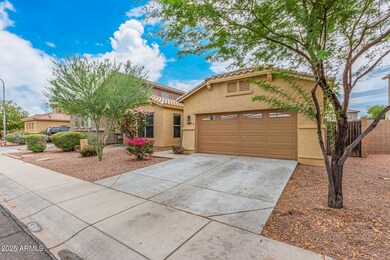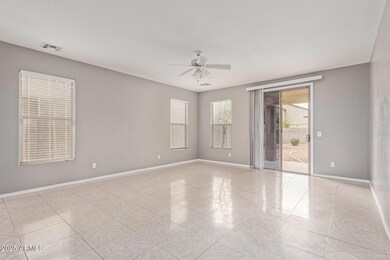4511 W T Ryan Ln Unit 2 Laveen, AZ 85339
Laveen NeighborhoodHighlights
- Covered Patio or Porch
- Eat-In Kitchen
- Central Air
- Phoenix Coding Academy Rated A
- Tile Flooring
- Ceiling Fan
About This Home
Good credit, good rental history, no evictions, and 5k monthly income required. Nice neighborhood. This single level rental home has a great floor plan with 4 bedrooms and 2 full baths. Easy to care floors - no carpet. Enjoy family meals in front of the bay window in the kitchen. The kitchen has loads of light, neutral toned cabinets, stainless appliances including a french door Maytag refrigerator. From the great room, you can head out to the backyard and enjoy our AZ weather under the covered patio surrounded by low maintenance desert landscaping. The master suite offers a large walk in closet. Ceiling fans and dual pane windows through out. No extra monthly fees, just the rent. Landlord is very nice and makes repairs quickly. Pets might be considered.
Home Details
Home Type
- Single Family
Est. Annual Taxes
- $2,468
Year Built
- Built in 2005
Lot Details
- 5,500 Sq Ft Lot
- Block Wall Fence
- Artificial Turf
Parking
- 2 Car Garage
Home Design
- Wood Frame Construction
- Tile Roof
- Stucco
Interior Spaces
- 1,701 Sq Ft Home
- 1-Story Property
- Ceiling Fan
Kitchen
- Eat-In Kitchen
- Built-In Microwave
- Laminate Countertops
Flooring
- Carpet
- Tile
- Vinyl
Bedrooms and Bathrooms
- 4 Bedrooms
- Primary Bathroom is a Full Bathroom
- 2 Bathrooms
Laundry
- Laundry in unit
- Dryer
- Washer
- 220 Volts In Laundry
Outdoor Features
- Covered Patio or Porch
Schools
- Cheatham Elementary School
- Laveen Elementary Middle School
- Cesar Chavez High School
Utilities
- Central Air
- Heating Available
- High Speed Internet
- Cable TV Available
Community Details
- Property has a Home Owners Association
- Rogers Ranch Association, Phone Number (480) 759-4945
- Built by Ryland Homes
- Rogers Ranch Unit 2 Subdivision
Listing and Financial Details
- Property Available on 12/1/25
- Rent includes repairs
- 12-Month Minimum Lease Term
- Tax Lot 282
- Assessor Parcel Number 104-77-287
Map
Source: Arizona Regional Multiple Listing Service (ARMLS)
MLS Number: 6952091
APN: 104-77-287
- 4505 W Burgess Ln
- 6310 S 44th Ave
- 4330 W T Ryan Ln Unit 2
- 5832 S 12th Ln
- 4320 W Alta Vista Rd
- 4318 W Apollo Rd
- 4335 W Apollo Rd
- 6915 S 46th Dr
- 4634 W Shumway Farm Rd
- 5649 S 42nd Ave Unit 50
- 5643 S 42nd Ave Unit 51
- 4332 W Carson Rd
- 4315 W Carson Rd
- 7035 S 43rd Dr
- 4001 W Southern Ave Unit 50
- 4726 W Fremont Rd
- 3933 W Nancy Ln
- 3927 W Southern Ave
- 4745 W Fremont Rd
- 5021 W St Kateri Dr
- 5731 S 12th Ln
- 4421 W St Kateri Dr
- 6108 S 47th Ln Unit Lot 6
- 4450 W Darrel Rd
- 4804 W Leodra Ln
- 6622 S 42nd Ln
- 6624 S 42nd Dr
- 6628 S 42nd Dr
- 4132 W Lydia Ln
- 7019 S 43rd Dr
- 5023 W Lynne Ln
- 7010 S 41st Dr
- 7210 S 41st Dr
- 5801 S 51st Dr
- 5116 W T Ryan Ln
- 4825 W Ellis St
- 7005 S 39th Dr
- 3922 W Park St
- 4522 W Branham Ln
- 7713 S 47th Ln
