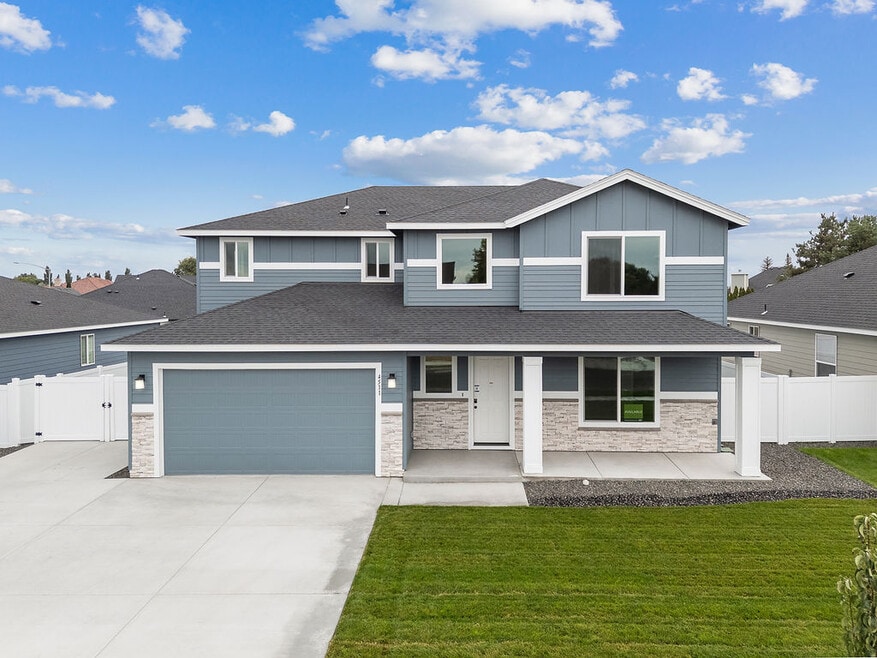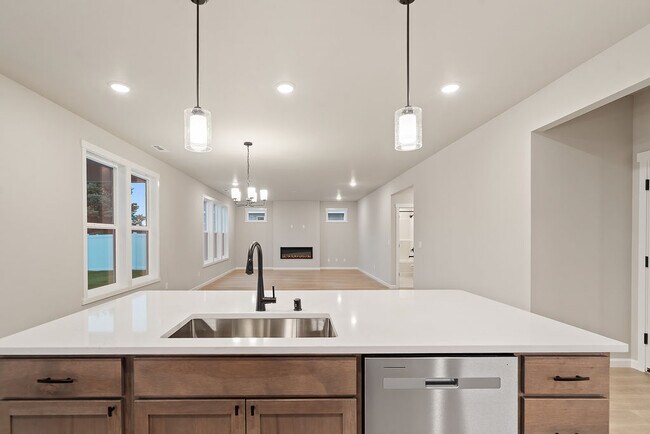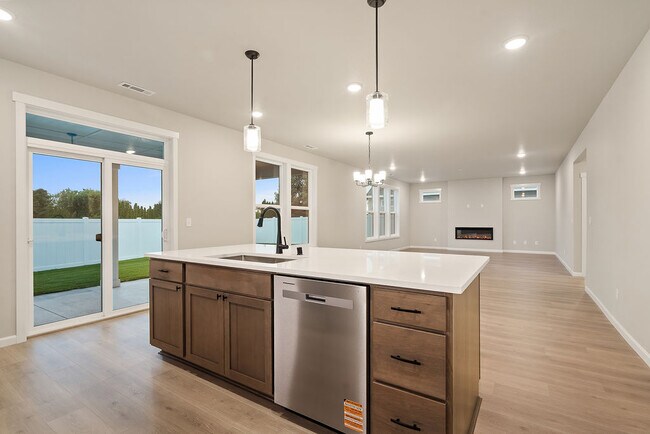
Estimated payment $3,543/month
Highlights
- New Construction
- Quartz Countertops
- Den
- High Ceiling
- Lawn
- Covered Patio or Porch
About This Home
*Self-Tour Open House: Daily, 9am-6pm | No Staff On-Site | Book Online at aho.utourhomes.com or Scan QR Code on the Front Door for Entry Code* LIMITED TIME OFFER: Receive up to $10,000 for RATE BUYDOWN with our Trusted Lender! Spacious 5-Bedroom with Extended Width Driveway for Additional Side Parking! This spacious 5-bedroom home comes with an extended width driveway for additional side parking. Amenities include 9ft ceilings on the main level, an open stairwell in the 2-story entry, stained cabinets, quartz slab countertops in the kitchen, bathrooms, and laundry, full-height 4×16-inch subway style backsplash, and pendant and under-cabinet lighting. The kitchen also features stainless steel appliances, including a built-in wall oven. The great room is enhanced by a sleek linear-style fireplace, while the laundry room includes built-in cabinets and a sink. Laminate plank flooring flows throughout the open living areas, and tile flooring is featured in the bathrooms and laundry. This home also boasts a convenient 3rd bathroom on the main level and a 5th bedroom with a walk-in closet and solid double doors, ideal as a bedroom or den. The exterior features include exterior stone accents, a car charger circuit, a garage door opener, and front and backyard landscaping with vinyl fencing and a matching gate. **No Seller Paid Commission**
Builder Incentives
You can receive up to $10,000 when financing with our trusted lender. Put it toward closing costs to lower out-of-pocket expenses, a rate buydown to cut your monthly payments, or a combination of both. An Aho Sales Rep will connect you with our lender for details.
Sales Office
| Monday - Friday |
9:00 AM - 5:00 PM
|
Appointment Only |
| Saturday - Sunday |
Closed
|
Home Details
Home Type
- Single Family
Lot Details
- Fenced
- Landscaped
- Sprinkler System
- Lawn
HOA Fees
- $13 Monthly HOA Fees
Parking
- 2 Car Garage
- Front Facing Garage
Home Design
- New Construction
Interior Spaces
- 2-Story Property
- High Ceiling
- Pendant Lighting
- Electric Fireplace
- Triple Pane Windows
- Den
Kitchen
- Oven
- Dishwasher
- Stainless Steel Appliances
- Kitchen Island
- Quartz Countertops
- Tiled Backsplash
- Wood Stained Kitchen Cabinets
- Under Cabinet Lighting
- Disposal
Flooring
- Carpet
- Laminate
- Tile
Bedrooms and Bathrooms
- 5 Bedrooms
- Walk-In Closet
- 3 Full Bathrooms
- Quartz Bathroom Countertops
- Double Vanity
- Private Water Closet
Laundry
- Laundry Room
- Laundry on upper level
- Laundry Cabinets
- Washer and Dryer Hookup
Outdoor Features
- Covered Patio or Porch
Utilities
- Central Heating and Cooling System
- Programmable Thermostat
Community Details
Recreation
- Trails
Matterport 3D Tour
Map
Other Move In Ready Homes in Sun Terrace
About the Builder
- Sun Terrace
- 6428 NE Road 2 05
- Sand Hill Place
- 0 S Frontage Rd NW
- The Refuge
- 494 N Ruddy St
- 308 N Sandy Loop
- 314 N Sandy Loop
- 4258 Sandy St
- 4259 Sandy St
- 316 Montana St
- 320 Montana St
- 6479 Road 3 NE
- 805 Camas Place
- 1045 Laguna Dr
- 2053 H 2 NE
- 20 Valley Rd NE Unit 20
- 9 Valley Rd NE Unit 9
- 16 Valley Rd NE Unit 16
- 3 Valley Rd NE Unit 3





