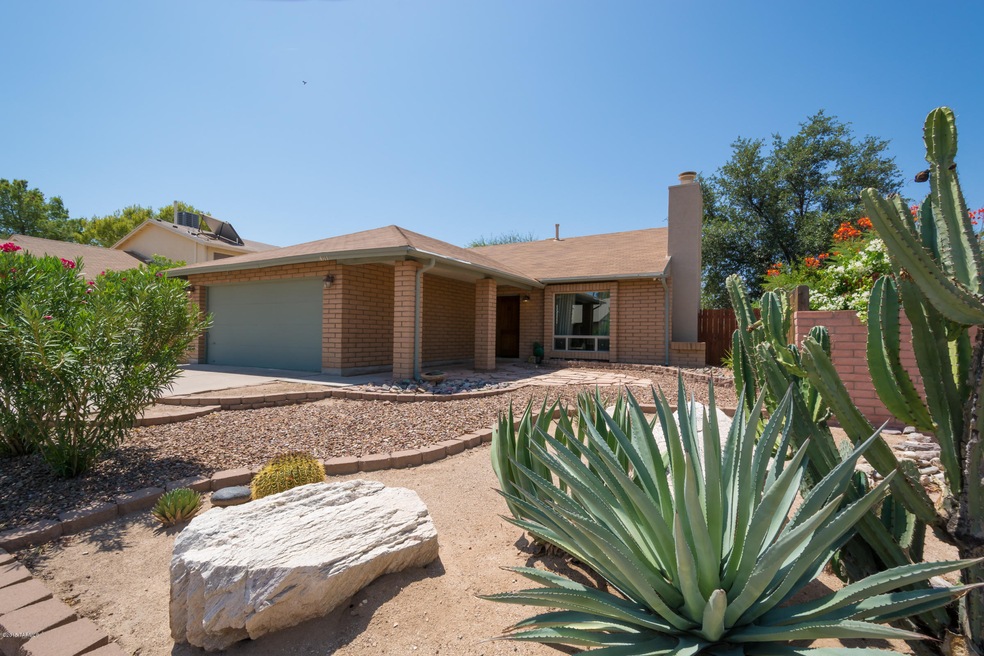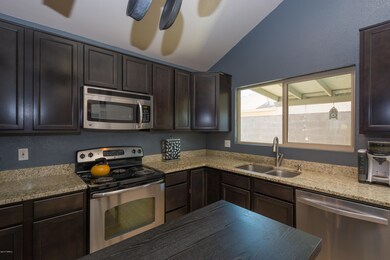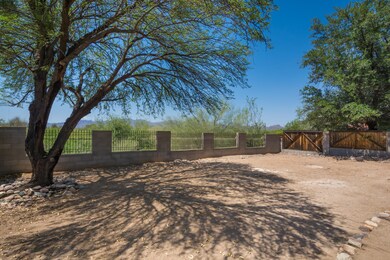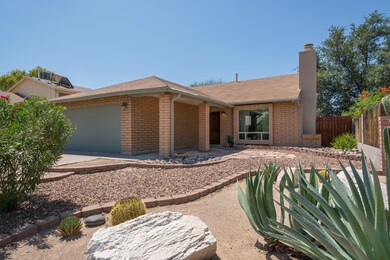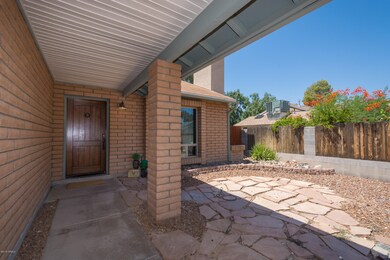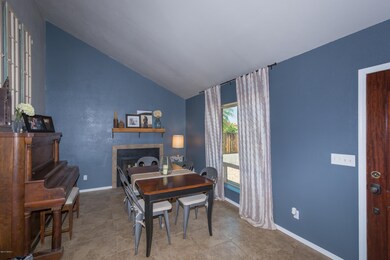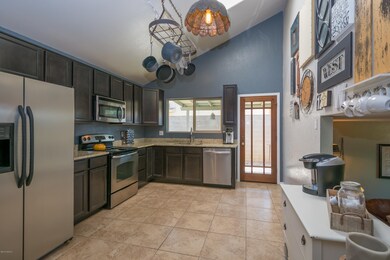
4511 W Vander Bie Ln Tucson, AZ 85741
Highlights
- Contemporary Architecture
- Views
- Ceramic Tile Flooring
- Covered patio or porch
- Laundry Room
- Forced Air Heating and Cooling System
About This Home
As of September 2015Beautifully remodeled tri-level, 3BR, 2BA home near to the neighborhood park. This lovely home has newly upgraded kitchen and baths. Great open layout with large dining/living room with vaulted ceilings and cozy fireplace, family/TV room and bedroom/bath down stairs and two bedrooms and bath upstairs. Large backyard with lush open space behind gives extra privacy. So convienent to shopping, restaurants, etc.
Last Buyer's Agent
Traci Roberts
Ochoa Realty & Property Management
Home Details
Home Type
- Single Family
Est. Annual Taxes
- $1,589
Year Built
- Built in 1983
Lot Details
- 6,098 Sq Ft Lot
- Back and Front Yard
- Property is zoned Pima County - CR3
HOA Fees
- $18 Monthly HOA Fees
Parking
- 2 Car Garage
Home Design
- Contemporary Architecture
- Shingle Roof
Interior Spaces
- 1,558 Sq Ft Home
- 2-Story Property
- Window Treatments
- Family Room
- Living Room with Fireplace
- Dining Room
- Laundry Room
- Property Views
Kitchen
- Dishwasher
- Disposal
Flooring
- Carpet
- Ceramic Tile
Bedrooms and Bathrooms
- 3 Bedrooms
- 2 Full Bathrooms
Outdoor Features
- Covered patio or porch
Schools
- Thornydale Elementary School
- Tortolita Middle School
- Mountain View High School
Utilities
- Forced Air Heating and Cooling System
- Heating System Uses Natural Gas
- Cable TV Available
Community Details
- Gatewood Ranch Subdivision
- The community has rules related to deed restrictions
Ownership History
Purchase Details
Home Financials for this Owner
Home Financials are based on the most recent Mortgage that was taken out on this home.Purchase Details
Home Financials for this Owner
Home Financials are based on the most recent Mortgage that was taken out on this home.Purchase Details
Home Financials for this Owner
Home Financials are based on the most recent Mortgage that was taken out on this home.Purchase Details
Purchase Details
Purchase Details
Purchase Details
Home Financials for this Owner
Home Financials are based on the most recent Mortgage that was taken out on this home.Purchase Details
Home Financials for this Owner
Home Financials are based on the most recent Mortgage that was taken out on this home.Purchase Details
Home Financials for this Owner
Home Financials are based on the most recent Mortgage that was taken out on this home.Purchase Details
Home Financials for this Owner
Home Financials are based on the most recent Mortgage that was taken out on this home.Purchase Details
Home Financials for this Owner
Home Financials are based on the most recent Mortgage that was taken out on this home.Similar Homes in Tucson, AZ
Home Values in the Area
Average Home Value in this Area
Purchase History
| Date | Type | Sale Price | Title Company |
|---|---|---|---|
| Warranty Deed | $186,500 | Pioneer Title Agency Inc | |
| Warranty Deed | $167,000 | Fidelity Natl Title Agency | |
| Warranty Deed | $167,000 | Fidelity Natl Title Agency | |
| Special Warranty Deed | $127,000 | Stewart Title & Trust Of Tuc | |
| Special Warranty Deed | $127,000 | Stewart Title & Trust Of Tuc | |
| Corporate Deed | -- | Tfati | |
| Corporate Deed | -- | Tfati | |
| Trustee Deed | $171,445 | Tfati | |
| Interfamily Deed Transfer | -- | None Available | |
| Interfamily Deed Transfer | -- | None Available | |
| Interfamily Deed Transfer | -- | None Available | |
| Warranty Deed | $215,000 | None Available | |
| Warranty Deed | $129,000 | -- | |
| Joint Tenancy Deed | $94,800 | -- | |
| Assignment Deed | -- | -- | |
| Warranty Deed | $88,000 | Fidelity National Title |
Mortgage History
| Date | Status | Loan Amount | Loan Type |
|---|---|---|---|
| Open | $184,069 | FHA | |
| Closed | $183,601 | FHA | |
| Closed | $183,121 | FHA | |
| Previous Owner | $170,590 | VA | |
| Previous Owner | $129,730 | VA | |
| Previous Owner | $215,000 | Fannie Mae Freddie Mac | |
| Previous Owner | $131,580 | VA | |
| Previous Owner | $133,062 | VA | |
| Previous Owner | $80,000 | New Conventional | |
| Previous Owner | $59,400 | No Value Available |
Property History
| Date | Event | Price | Change | Sq Ft Price |
|---|---|---|---|---|
| 09/11/2015 09/11/15 | Sold | $167,000 | 0.0% | $107 / Sq Ft |
| 08/12/2015 08/12/15 | Pending | -- | -- | -- |
| 07/24/2015 07/24/15 | For Sale | $167,000 | +31.5% | $107 / Sq Ft |
| 09/14/2012 09/14/12 | Sold | $127,000 | 0.0% | $82 / Sq Ft |
| 08/15/2012 08/15/12 | Pending | -- | -- | -- |
| 06/18/2012 06/18/12 | For Sale | $127,000 | -- | $82 / Sq Ft |
Tax History Compared to Growth
Tax History
| Year | Tax Paid | Tax Assessment Tax Assessment Total Assessment is a certain percentage of the fair market value that is determined by local assessors to be the total taxable value of land and additions on the property. | Land | Improvement |
|---|---|---|---|---|
| 2024 | $2,345 | $17,062 | -- | -- |
| 2023 | $2,090 | $16,249 | $0 | $0 |
| 2022 | $2,090 | $15,475 | $0 | $0 |
| 2021 | $2,130 | $14,037 | $0 | $0 |
| 2020 | $2,014 | $14,037 | $0 | $0 |
| 2019 | $1,966 | $15,014 | $0 | $0 |
| 2018 | $1,909 | $12,125 | $0 | $0 |
| 2017 | $1,878 | $12,125 | $0 | $0 |
| 2016 | $1,774 | $11,548 | $0 | $0 |
| 2015 | $1,693 | $10,998 | $0 | $0 |
Agents Affiliated with this Home
-
R
Seller's Agent in 2015
Ruth Cooper
Tierra Antigua Realty
(520) 405-1451
3 in this area
29 Total Sales
-
T
Buyer's Agent in 2015
Traci Roberts
Ochoa Realty & Property Management
-
T
Buyer's Agent in 2015
Traci Jones
Keller Williams Southern Arizona
-

Seller's Agent in 2012
Robert Brakey
Roca Realty
(520) 241-1283
3 in this area
49 Total Sales
Map
Source: MLS of Southern Arizona
MLS Number: 21520571
APN: 225-37-828A
- 4522 W Vander Bie Place
- 7759 N Barque Place
- 4320 W Sungate Place
- 4429 W Pyracantha Dr
- 4474 W Pyracantha Dr
- 7571 N Rae Ave
- 8000 N Scholes Ave
- 4690 W Cepa Ln
- 7889 N Chainfruit Cholla Dr
- 4520 W Lynn Cir
- 4138 W Orangewood Dr
- 4668 W Knollside St
- 4541 W Holly Berry Way
- 4469 W Holly Berry Way
- 8076 N Highcountry Ave
- 4703 W Gatehinge Ct
- 4119 W Massingale Rd
- 4368 W Hobby Horse Rd
- 7621 N Shirley Place
- 4361 W Plantation St
