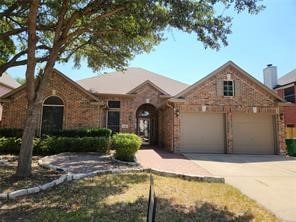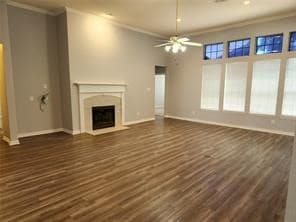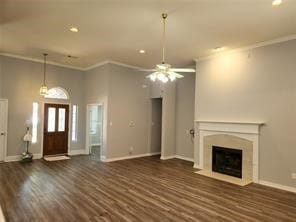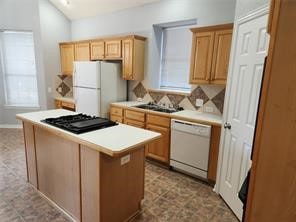4512 Creekside Dr Fort Worth, TX 76137
Highlights
- Open Floorplan
- Traditional Architecture
- 2 Car Attached Garage
- Vaulted Ceiling
- Covered Patio or Porch
- Eat-In Kitchen
About This Home
Beautifully maintained home nestled in a quiet, friendly neighborhood! Inside, you’ll find thoughtful touches throughout, including, a cozy gas fireplace, and a functional kitchen featuring a built-in desk area, slide-out cabinet shelving, and a nearby butler’s pantry. The 4th bedroom can easily serve as an office or study. Enjoy outdoor living with a fenced backyard and two storage sheds—perfect for hobbies or extra storage. · Client must view the property before applying online. $60 application for applicants 18+. Application fee is non- refundable. $150 admin fee due at lease signing. Security deposit $2395. Owner has final approval. All information is deemed reliable but not guaranteed - Tenant and or Tenant's agent to verify all information within the listing included but not limited to square footage and schools.
Listing Agent
Cannon Property Management & Cannon Realty, LLC Brokerage Phone: 940-627-6265 License #0728032 Listed on: 11/03/2025
Home Details
Home Type
- Single Family
Est. Annual Taxes
- $8,250
Year Built
- Built in 1996
Lot Details
- 7,536 Sq Ft Lot
- Wood Fence
- Interior Lot
- Cleared Lot
Parking
- 2 Car Attached Garage
- Driveway
Home Design
- Traditional Architecture
- Brick Exterior Construction
- Slab Foundation
- Frame Construction
- Composition Roof
Interior Spaces
- 2,256 Sq Ft Home
- 1-Story Property
- Open Floorplan
- Vaulted Ceiling
- Ceiling Fan
- Gas Log Fireplace
- ENERGY STAR Qualified Windows
- Window Treatments
- Living Room with Fireplace
- Fire and Smoke Detector
- Washer and Electric Dryer Hookup
Kitchen
- Eat-In Kitchen
- Electric Oven
- Gas Cooktop
- Microwave
- Dishwasher
- Disposal
Flooring
- Carpet
- Ceramic Tile
- Luxury Vinyl Plank Tile
Bedrooms and Bathrooms
- 4 Bedrooms
- 2 Full Bathrooms
Eco-Friendly Details
- Energy-Efficient Doors
- Energy-Efficient Thermostat
Outdoor Features
- Covered Patio or Porch
- Rain Gutters
Schools
- Spicer Elementary School
- Haltom High School
Utilities
- Central Heating and Cooling System
- Heating System Uses Natural Gas
- Vented Exhaust Fan
- High Speed Internet
- Cable TV Available
Listing and Financial Details
- Residential Lease
- Property Available on 11/3/25
- Tenant pays for all utilities, insurance
- 12 Month Lease Term
- Legal Lot and Block 12 / B
- Assessor Parcel Number 06775446
Community Details
Overview
- Fossil Ridge Addition Association
- Fossil Ridge Add Subdivision
Pet Policy
- Limit on the number of pets
- Pet Deposit $500
Map
Source: North Texas Real Estate Information Systems (NTREIS)
MLS Number: 21082062
APN: 06775446
- 5717 Christy Ln
- 5932 Tuleys Creek Dr
- 5960 N Beach St
- 4501 Silver Sage Dr
- 5001 Blanco Dr
- 4012 Knollbrook Ln
- 6308 Estates Ln
- 5729 Brazos Dr
- 4125 Judith Way
- 4773 Tanglewood Dr
- 4217 Judith Way
- 5325 Chessie Cir
- 6700 Oriole Ct
- 5236 Blue Cir
- 6718 Silver Sage Dr
- 6728 Poppy Dr
- 5220 Dillon Cir
- 4747 Lake Front Dr
- 5253 Chessie Cir
- 5204 Blue Cir
- 5717 Windmere Ln Unit ID1019558P
- 5709 Courtney Cir Unit ID1319942P
- 4036 Falcon Ridge Dr Unit ID1056395P
- 5500 N Beach St
- 5832 Clear Creek Dr Unit ID1019550P
- 3933 Wisteria Ln Unit ID1019504P
- 6111 N Beach St
- 4699 Fossil Vista Dr
- 4041 Honeyapple Way
- 5333 Fossil Creek Blvd
- 533 Fossil Creek Blvd Unit 132.1404629
- 533 Fossil Creek Blvd Unit 1137.1404636
- 533 Fossil Creek Blvd Unit 1226.1404638
- 533 Fossil Creek Blvd Unit 1214.1404637
- 533 Fossil Creek Blvd Unit 1125.1404632
- 533 Fossil Creek Blvd Unit 1031.1404631
- 533 Fossil Creek Blvd Unit 1123.1404634
- 533 Fossil Creek Blvd Unit 432.1404630
- 5960 Travertine Ln
- 5437 W Wedge Wood Dr







