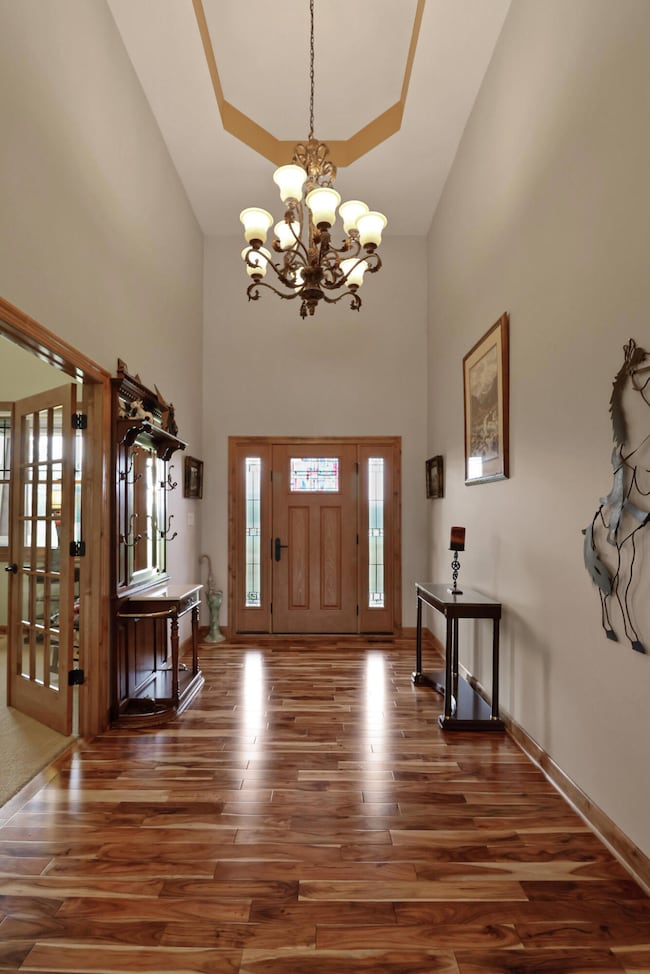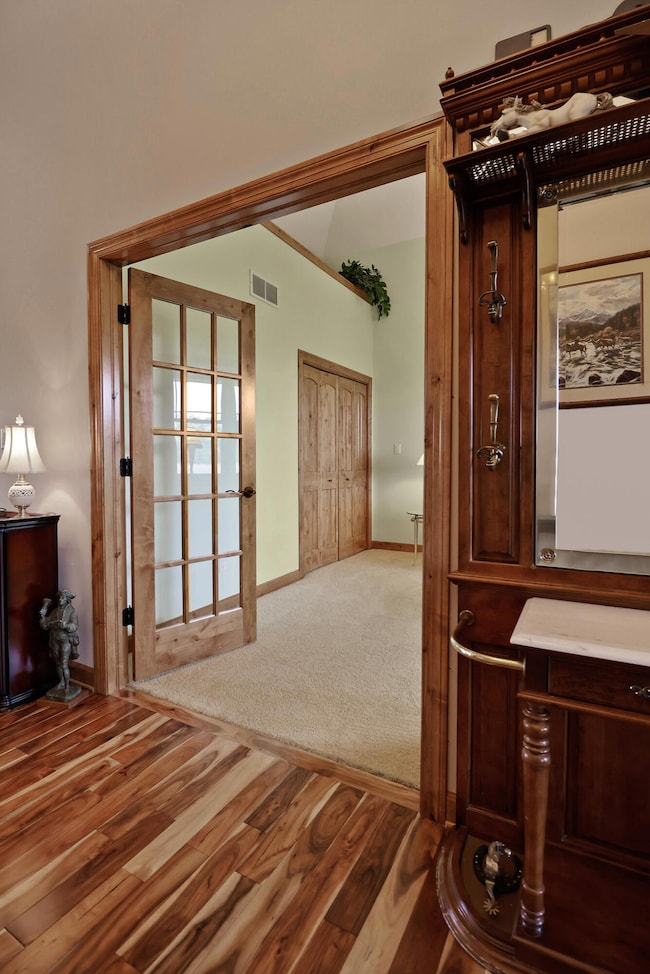4512 E 117th Ave Crown Point, IN 46307
Estimated payment $5,901/month
Highlights
- Barn
- Views of Trees
- Corner Lot
- Winfield Elementary School Rated A-
- 5.35 Acre Lot
- No HOA
About This Home
PLEASE NOTE THE OPEN FOR TODAY, NOV. 9th HAS BEEN CANCELLED!!! LUXURY RANCH RETREAT NESTLED ON 5 LUSH ACRES WITH SERENE COUNTRY LIVING YET CLOSE TO TOWN! Step into luxury with this stunning, meticulously crafted 2,859 sqft ranch blending elegance and function. From the moment you walk through the elegant Knotty Alder doors, you'll be captivated by the premium features that define modern comfort and style. Imagine cooking in a gourmet kitchen with the sleek granite center island, upgraded cabinets, and top-of-the-line stainless steel appliances. The spa-like primary suite includes a custom shower, whirlpool tub, walk-in closet and double vanity. Cozy up by the custom fireplace with a granite mantle, complete with a heater, fan, and temperature gauge for those perfect evenings in. This home is built to impress AND endure: 2" x 6" exterior walls, Anderson A Series windows, a 30-year roof with watershield, and a high-efficiency natural gas furnace. The oversized 36' x 69' finished garage is a game-changer, boasting excessive shelving, high-track overhead doors, access to the 2,859 sf basement and even hot/cold water lines--perfect for hobbyists or car enthusiasts! Outside, a beautifully restored barn with 200 AMP service, meticulously landscaped grounds, and French drains elevate this property's charm and value. You don't want to miss this masterpiece!
Home Details
Home Type
- Single Family
Est. Annual Taxes
- $9,111
Year Built
- Built in 2018
Lot Details
- 5.35 Acre Lot
- Landscaped
- Corner Lot
Parking
- 6 Car Attached Garage
- Garage Door Opener
Property Views
- Trees
- Meadow
- Rural
Home Design
- Stone
Interior Spaces
- 2,859 Sq Ft Home
- 1-Story Property
- Blinds
- Family Room with Fireplace
- Dining Room
- Fire and Smoke Detector
- Basement
Kitchen
- Gas Range
- Range Hood
- Dishwasher
Bedrooms and Bathrooms
- 4 Bedrooms
- Soaking Tub
- Spa Bath
Laundry
- Laundry Room
- Dryer
- Washer
Utilities
- Forced Air Heating and Cooling System
- Heating System Uses Natural Gas
- Well
- Water Softener is Owned
Additional Features
- Covered Patio or Porch
- Barn
Community Details
- No Home Owners Association
Listing and Financial Details
- Assessor Parcel Number 451612400006000047
Map
Home Values in the Area
Average Home Value in this Area
Tax History
| Year | Tax Paid | Tax Assessment Tax Assessment Total Assessment is a certain percentage of the fair market value that is determined by local assessors to be the total taxable value of land and additions on the property. | Land | Improvement |
|---|---|---|---|---|
| 2025 | $8,994 | $807,900 | $131,600 | $676,300 |
| 2024 | $19,785 | $768,700 | $131,600 | $637,100 |
| 2023 | $8,740 | $732,800 | $131,600 | $601,200 |
| 2022 | $8,740 | $726,200 | $83,500 | $642,700 |
| 2021 | $7,300 | $625,900 | $57,800 | $568,100 |
| 2020 | $6,895 | $591,000 | $57,800 | $533,200 |
| 2019 | $4,208 | $357,500 | $49,100 | $308,400 |
| 2018 | $446 | $18,300 | $18,300 | $0 |
| 2017 | $445 | $18,300 | $18,300 | $0 |
| 2016 | $731 | $30,800 | $15,500 | $15,300 |
| 2014 | $503 | $23,400 | $15,500 | $7,900 |
| 2013 | $545 | $24,900 | $15,500 | $9,400 |
Property History
| Date | Event | Price | List to Sale | Price per Sq Ft | Prior Sale |
|---|---|---|---|---|---|
| 01/05/2026 01/05/26 | Price Changed | $969,000 | -3.1% | $339 / Sq Ft | |
| 08/29/2025 08/29/25 | Price Changed | $999,999 | -16.7% | $350 / Sq Ft | |
| 06/12/2025 06/12/25 | For Sale | $1,200,000 | +1233.3% | $420 / Sq Ft | |
| 12/06/2017 12/06/17 | Sold | $90,000 | 0.0% | $81 / Sq Ft | View Prior Sale |
| 11/06/2017 11/06/17 | Pending | -- | -- | -- | |
| 07/19/2017 07/19/17 | For Sale | $90,000 | -- | $81 / Sq Ft |
Purchase History
| Date | Type | Sale Price | Title Company |
|---|---|---|---|
| Warranty Deed | -- | Community Title Co |
Source: Northwest Indiana Association of REALTORS®
MLS Number: 822382
APN: 45-16-12-400-006.000-047
- S-3142-3 Willow Plan at Streamside
- S-2353-3 Aspen Plan at Streamside
- S-2820-3 Rowan Plan at Streamside
- S-2444-3 Sedona Plan at Streamside
- S-2182-3 Lakewood Plan at Streamside
- 11649 Thomas St
- 7522 E 116th Ave
- 7502 E 116th Ave
- 7482 E 116th Ave
- 10971 Elkhart Place
- 5225 E 109th Place
- 11090 Green Place
- 10929 Green Place
- 5922 E 112th Ave
- 11186 Green Place
- 11136 Green Place
- 11170 Green Place
- 11144 Green Place
- 11084 Green Place
- 5436 Fountain Cir
- 11232 Abigail Dr
- 6054 E 112th Place
- 10910 Charles Dr
- 5750 E 129th Ave Unit 5750
- 1811 E 111th Place
- 1765 E 110th Place
- 10557 Maine Dr
- 4213 Glen Oaks Dr
- 12535 Virginia St
- 12541 Virginia St
- 484 E 127th Ave
- 521 E 127th Place
- 511 E 127th Place
- 471 E 127th Place
- 481 E 127th Ln
- 451 E 127th Place
- 859 Clearwater Cove W
- 1734 Fir Ave
- 919 Seneca Dr
- 930 Cypress Point Dr







