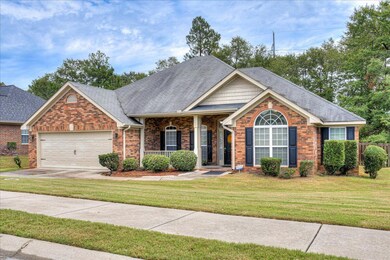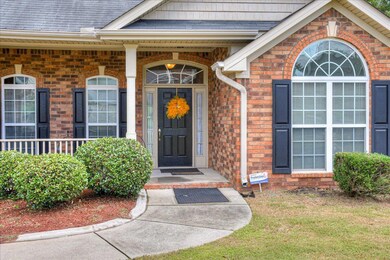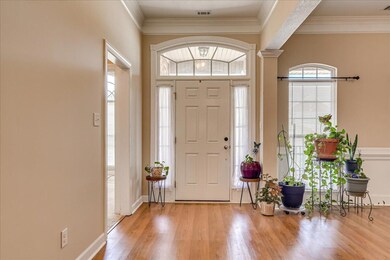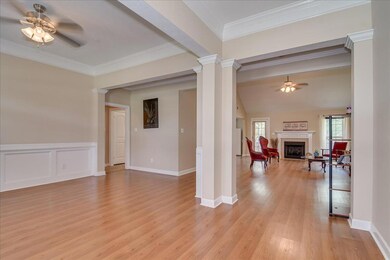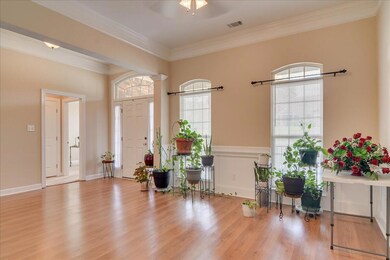
4512 Frank Warren Dr Hephzibah, GA 30815
Jamestown NeighborhoodHighlights
- Ranch Style House
- Wood Flooring
- Front Porch
- Johnson Magnet Rated 10
- Bonus Room
- Attached Garage
About This Home
As of November 2023Stunning One Level Brick Home featuring 4 bedrooms plus a bonus room/den, and 3 Full Bathrooms! BRAND NEW HOT WATER HEATER! A BRAND NEW ROOF IS IN THE PROCESS OF INSTALL!! Located in the highly desired Manchester Subdivision, this home features lots of comfortable space, room to roam, an amazing split floorpan, and a large fenced back yard that backs up to green space for privacy! As you enter into the foyer you will notice soaring ceilings, heavy trim work/molding, beautiful floors, and a fireplace in the great room. The large Kitchen features a wrap around bar area, lots of cabinets, plenty of counter space, eat in breakfast room, and beautiful stainless steel appliances remain to include the refrigerator! There is also a large formal dining room for gatherings. Owner's Suite with large walk in closet and the master bath has a 6 foot tub, separate shower, double sinks, and tile flooring. The other 3 bedrooms are large in size and the oversized bonus room can be utilized as a Game room, Study, Office, Play room, or Theater Room! Large Fenced yard, rocking chair front porch, and 2 car garage.
Last Agent to Sell the Property
Re/max True Advantage License #346032 Listed on: 08/14/2023

Home Details
Home Type
- Single Family
Est. Annual Taxes
- $2,632
Year Built
- Built in 2009
Lot Details
- 0.26 Acre Lot
- Lot Dimensions are 72x147
- Privacy Fence
- Fenced
- Landscaped
- Front and Back Yard Sprinklers
HOA Fees
- $15 Monthly HOA Fees
Parking
- Attached Garage
Home Design
- Ranch Style House
- Brick Exterior Construction
- Slab Foundation
- Composition Roof
Interior Spaces
- 2,588 Sq Ft Home
- Ceiling Fan
- Gas Log Fireplace
- Blinds
- Living Room with Fireplace
- Dining Room
- Bonus Room
- Pull Down Stairs to Attic
- Fire and Smoke Detector
- Washer and Gas Dryer Hookup
Kitchen
- Eat-In Kitchen
- Electric Range
- Built-In Microwave
- Dishwasher
Flooring
- Wood
- Carpet
- Ceramic Tile
- Vinyl
Bedrooms and Bathrooms
- 4 Bedrooms
- 3 Full Bathrooms
Outdoor Features
- Front Porch
Schools
- Willis Foreman Elementary School
- Spirit Creek Middle School
- Hephzibah Comp. High School
Utilities
- Forced Air Heating and Cooling System
- Gas Water Heater
- Cable TV Available
Listing and Financial Details
- Assessor Parcel Number 1663038000
Community Details
Overview
- Manchester Subdivision
Recreation
- Community Playground
- Park
- Trails
Ownership History
Purchase Details
Purchase Details
Home Financials for this Owner
Home Financials are based on the most recent Mortgage that was taken out on this home.Purchase Details
Home Financials for this Owner
Home Financials are based on the most recent Mortgage that was taken out on this home.Purchase Details
Home Financials for this Owner
Home Financials are based on the most recent Mortgage that was taken out on this home.Purchase Details
Purchase Details
Home Financials for this Owner
Home Financials are based on the most recent Mortgage that was taken out on this home.Purchase Details
Home Financials for this Owner
Home Financials are based on the most recent Mortgage that was taken out on this home.Similar Homes in Hephzibah, GA
Home Values in the Area
Average Home Value in this Area
Purchase History
| Date | Type | Sale Price | Title Company |
|---|---|---|---|
| Warranty Deed | -- | -- | |
| Warranty Deed | $319,000 | -- | |
| Warranty Deed | $170,900 | -- | |
| Warranty Deed | $105,001 | -- | |
| Warranty Deed | $260,611 | -- | |
| Foreclosure Deed | $260,611 | -- | |
| Deed | $226,900 | -- | |
| Deed | $30,000 | -- |
Mortgage History
| Date | Status | Loan Amount | Loan Type |
|---|---|---|---|
| Open | $324,275 | VA | |
| Previous Owner | $319,000 | New Conventional | |
| Previous Owner | $174,574 | VA | |
| Previous Owner | $125,000 | New Conventional | |
| Previous Owner | $222,789 | FHA | |
| Previous Owner | $2,500,000 | Stand Alone Second |
Property History
| Date | Event | Price | Change | Sq Ft Price |
|---|---|---|---|---|
| 11/02/2023 11/02/23 | Sold | $319,000 | -1.8% | $123 / Sq Ft |
| 08/14/2023 08/14/23 | For Sale | $325,000 | +90.2% | $126 / Sq Ft |
| 07/09/2014 07/09/14 | Sold | $170,900 | +0.6% | $76 / Sq Ft |
| 06/11/2014 06/11/14 | Pending | -- | -- | -- |
| 05/22/2014 05/22/14 | For Sale | $169,900 | +61.8% | $76 / Sq Ft |
| 04/25/2014 04/25/14 | Sold | $105,001 | -43.2% | $47 / Sq Ft |
| 03/04/2014 03/04/14 | Pending | -- | -- | -- |
| 10/07/2013 10/07/13 | For Sale | $185,000 | -- | $82 / Sq Ft |
Tax History Compared to Growth
Tax History
| Year | Tax Paid | Tax Assessment Tax Assessment Total Assessment is a certain percentage of the fair market value that is determined by local assessors to be the total taxable value of land and additions on the property. | Land | Improvement |
|---|---|---|---|---|
| 2024 | $3,585 | $124,048 | $12,000 | $112,048 |
| 2023 | $3,585 | $123,364 | $12,000 | $111,364 |
| 2022 | $3,334 | $104,922 | $12,000 | $92,922 |
| 2021 | $3,001 | $84,786 | $12,000 | $72,786 |
| 2020 | $2,952 | $84,786 | $12,000 | $72,786 |
| 2019 | $3,139 | $84,786 | $12,000 | $72,786 |
| 2018 | $3,222 | $86,639 | $12,000 | $74,639 |
| 2017 | $3,127 | $85,184 | $18,000 | $67,184 |
| 2016 | $3,130 | $85,184 | $18,000 | $67,184 |
| 2015 | $2,602 | $85,184 | $18,000 | $67,184 |
| 2014 | $3,034 | $81,439 | $18,000 | $63,439 |
Agents Affiliated with this Home
-

Seller's Agent in 2023
Jessica Brown
RE/MAX
(706) 627-3265
4 in this area
244 Total Sales
-

Buyer's Agent in 2023
Abraham Garcia
Meybohm
(706) 469-0395
8 in this area
82 Total Sales
-

Seller's Agent in 2014
Justin Bolin
Vandermorgan Realty
(706) 627-2726
15 in this area
735 Total Sales
-
J
Seller's Agent in 2014
Jim Hadden
Keller Williams Realty Augusta
-
S
Buyer's Agent in 2014
Sandra Murrell
Better Homes & Gardens Executive Partners
-
N
Buyer's Agent in 2014
Non-member Office
Non-member Office
Map
Source: REALTORS® of Greater Augusta
MLS Number: 519258
APN: 1663038000
- 206 Willowton Ln
- 208 Willowton Ln
- 213 Willowton Ln
- 210 Willowton Ln
- 212 Willowton Ln
- 1018 Rosendale Dr
- 1016 Rosendale Dr
- 4309 Windsor Spring Rd
- 1014 Rosendale Dr
- 1012 Rosendale Dr
- 2528 Fieldcrest Dr S
- 1006 Rosendale Dr
- 1004 Rosendale Dr
- 4225 Cap Chat St
- 2806 Wyndham Dr
- 4221 Cap Chat St
- 2412 Patrick Ave
- 2430 Boykin Rd

