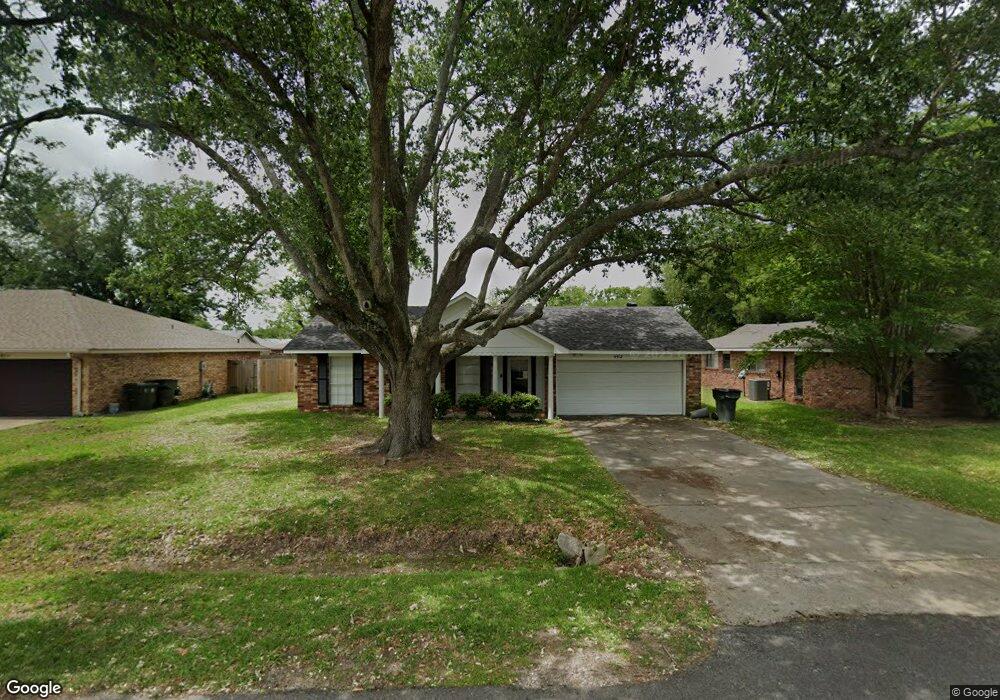4512 Highland Dr Lake Charles, LA 70605
Prien NeighborhoodEstimated Value: $219,000 - $228,000
Highlights
- Updated Kitchen
- Cathedral Ceiling
- No HOA
- A.A. Nelson Elementary School Rated A-
- Granite Countertops
- Neighborhood Views
About This Home
As of March 2023Grab your belongings and move right in! Well-kept home in South Lake Charles with fresh paint, updated flooring and some new fixtures, privacy fenced back yard, plus 20' x 20' workshop/storage building. Large Family Room features ceramic tile flooring, with storage closet, built-in shelves, cathedral ceiling with exposed wood beam, ceiling fan, and large window overlooking covered back patio and good size back yard. Living room and Dining room feature wood laminate flooring and ceiling to floor windows allowing natural light to enter. Kitchen features granite countertops, electric stove top, electric wall oven, double stainless-steel sink, dishwasher, and refrigerator. Breakfast nook attached to the kitchen features ceiling to floor windows overlooking the back yard. Primary bedroom has tile flooring, ceiling fan and walk-in closet. Primary bathroom has private tub/shower & water closet area, plus a dressing area next to vanity sink. The other two bedrooms and hallway have wood floors and ceiling fans. The 2nd bathroom has a tub/shower combo and vanity sink area with storage. The detached workshop/storage area has cement flooring, electricity and an additional covered porch area for outdoor entertaining. This home is neat, clean and ready for you! As per LSU Flood Map it is located in Flood Zone X.
Home Details
Home Type
- Single Family
Est. Annual Taxes
- $1,024
Year Built
- 1974
Lot Details
- 10,454 Sq Ft Lot
- Lot Dimensions are 73' x 145'
- East Facing Home
- Privacy Fence
- Wood Fence
- Landscaped
- Back and Front Yard
Parking
- 2 Car Attached Garage
- 2 Open Parking Spaces
Home Design
- Turnkey
- Brick Exterior Construction
- Slab Foundation
- Shingle Roof
- Asphalt Roof
Interior Spaces
- 1-Story Property
- Beamed Ceilings
- Cathedral Ceiling
- Ceiling Fan
- Neighborhood Views
- Prewired Security
Kitchen
- Updated Kitchen
- Electric Oven
- Electric Cooktop
- Dishwasher
- Granite Countertops
Bedrooms and Bathrooms
- Single Vanity
- Bathtub with Shower
Laundry
- Laundry Room
- Dryer
- Washer
Outdoor Features
- Covered Patio or Porch
- Separate Outdoor Workshop
Schools
- Nelson Elementary School
- Sjwelsh Middle School
- Barbe High School
Utilities
- Central Heating and Cooling System
- Heating System Uses Natural Gas
- Natural Gas Connected
- Phone Available
- Cable TV Available
Additional Features
- Energy-Efficient Appliances
- City Lot
Community Details
- No Home Owners Association
- Stillwood 3 Subdivision
Listing and Financial Details
- Tax Block 3
Ownership History
Purchase Details
Home Financials for this Owner
Home Financials are based on the most recent Mortgage that was taken out on this home.Purchase Details
Home Financials for this Owner
Home Financials are based on the most recent Mortgage that was taken out on this home.Home Values in the Area
Average Home Value in this Area
Purchase History
| Date | Buyer | Sale Price | Title Company |
|---|---|---|---|
| Saucier Stefan | $220,000 | Ironclad Title | |
| Stout Angela T | $143,000 | Landmark Title Services |
Mortgage History
| Date | Status | Borrower | Loan Amount |
|---|---|---|---|
| Open | Saucier Stefan | $216,015 | |
| Previous Owner | Stout Angela T | $140,409 |
Property History
| Date | Event | Price | List to Sale | Price per Sq Ft |
|---|---|---|---|---|
| 03/31/2023 03/31/23 | Sold | -- | -- | -- |
| 02/18/2023 02/18/23 | Pending | -- | -- | -- |
| 01/28/2023 01/28/23 | For Sale | $230,000 | -- | $132 / Sq Ft |
Tax History Compared to Growth
Tax History
| Year | Tax Paid | Tax Assessment Tax Assessment Total Assessment is a certain percentage of the fair market value that is determined by local assessors to be the total taxable value of land and additions on the property. | Land | Improvement |
|---|---|---|---|---|
| 2024 | $1,024 | $17,010 | $3,780 | $13,230 |
| 2023 | $1,024 | $17,010 | $3,780 | $13,230 |
| 2022 | $1,033 | $17,010 | $3,780 | $13,230 |
| 2021 | $796 | $17,010 | $3,780 | $13,230 |
| 2020 | $1,498 | $15,540 | $3,630 | $11,910 |
| 2019 | $1,614 | $16,730 | $3,500 | $13,230 |
| 2018 | $1,007 | $16,730 | $3,500 | $13,230 |
| 2017 | $1,629 | $16,730 | $3,500 | $13,230 |
| 2016 | $1,638 | $16,730 | $3,500 | $13,230 |
| 2015 | $1,267 | $12,870 | $2,500 | $10,370 |
Map
Source: Southwest Louisiana Association of REALTORS®
MLS Number: SWL23000557
APN: 00799351
- 4545 W Meadow Ln
- 4549 Highland Dr
- 1305 W McNeese St
- 1525 W Autumnwood Ln
- 1220 Five Oaks Dr
- 1221 Five Oaks Dr
- 1107 Brown Ln
- 4272 Holly Hill Ct
- 4207 W Jevon Ln
- 4201 Alma Ln
- 1623 Mignonette Ln Unit A
- TBD Mignonette Ln
- 1119 Mobile St
- 929 Carondelet Dr
- TBD Southwood Dr
- 4107 Oak Point Ln
- 4120 Alma Ln
- 4539 Sale Ln
- 4511 Young Ln
- 4718 Sale Ln
- 4518 Highland Dr
- 4506 Highland Dr
- 4531 Highland Dr
- 4524 Highland Dr
- 4515 W Meadow Ln
- 4500 Highland Dr
- 4521 W Meadow Ln
- 4509 W Meadow Ln
- 4507 Highland Dr
- 4513 Highland Dr
- 4519 Highland Dr
- 4503 W Meadow Ln
- 4530 Highland Dr
- 4525 Highland Dr
- 4517 W Meadow Ln
- 4501 Highland Dr
- 4533 W Meadow Ln
- 4536 Highland Dr
- 1440 W McNeese St
- 1440 W McNeese St Unit A
