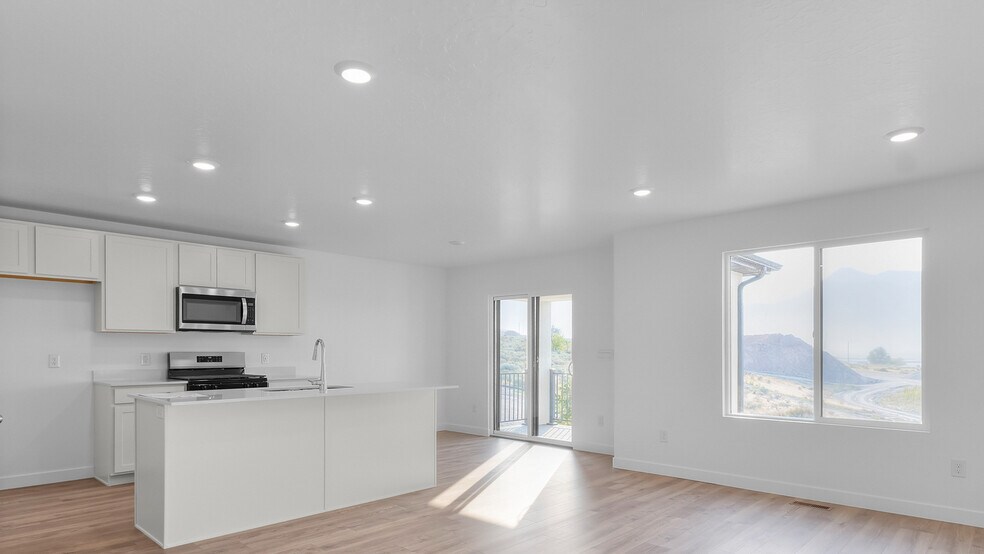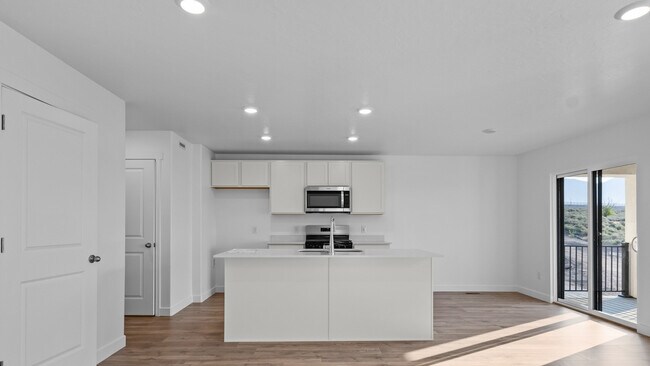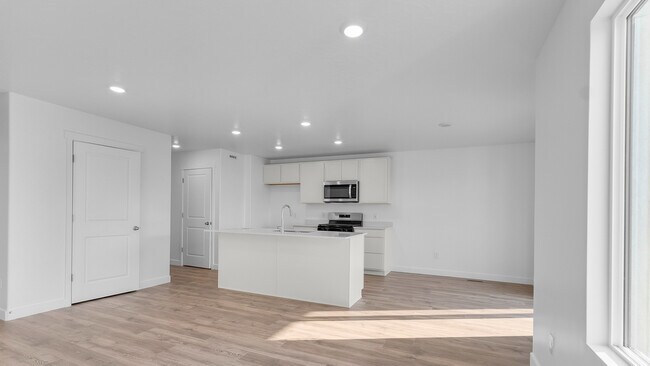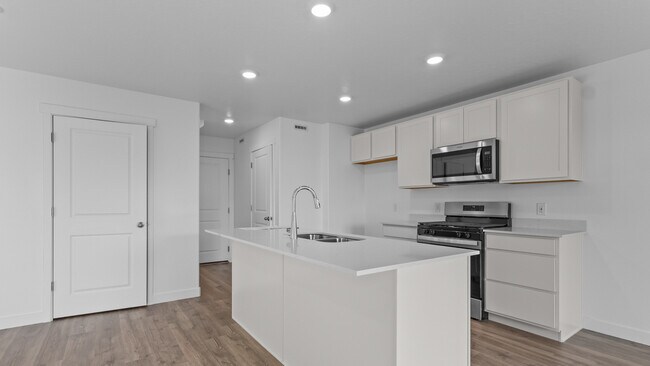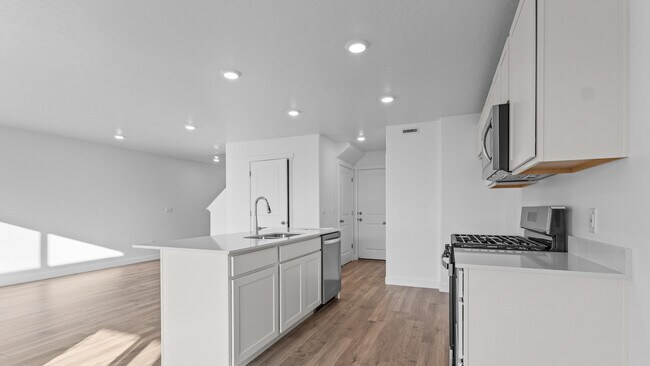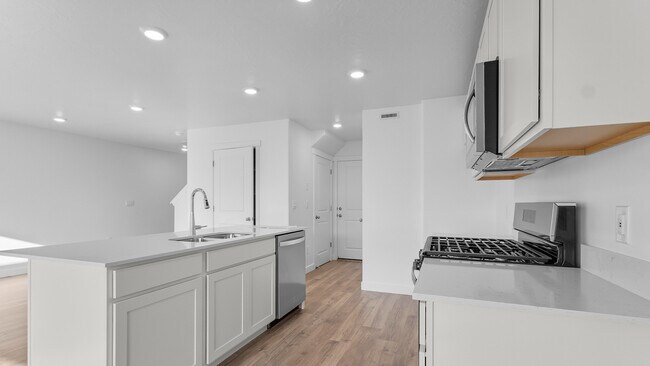
Last list price
Total Views
1,731
3
Beds
2.5
Baths
2,187
Sq Ft
$219
Price per Sq Ft
Highlights
- New Construction
- Skyridge High School Rated A-
- No HOA
About This Home
The property is located at 4512 N McKechnie Way LEHI UT 84048 priced at 469990, the square foot and stories are 1555, 2.The number of bath is 2, halfbath is 1 there are 3 bedrooms and 2 garages. For more details please, call or email.
Townhouse Details
Home Type
- Townhome
Parking
- 2 Car Garage
Home Design
- New Construction
Interior Spaces
- 2-Story Property
Bedrooms and Bathrooms
- 3 Bedrooms
Community Details
- No Home Owners Association
Matterport 3D Tour
Map
Other Move In Ready Homes in Inverness
About the Builder
D.R. Horton is now a Fortune 500 company that sells homes in 113 markets across 33 states. The company continues to grow across America through acquisitions and an expanding market share. Throughout this growth, their founding vision remains unchanged.
They believe in homeownership for everyone and rely on their community. Their real estate partners, vendors, financial partners, and the Horton family work together to support their homebuyers.
Nearby Homes
- La Ringhiera
- Lakeview Estates
- 1643 W Brevia Ct Unit 22
- 1057 W Seasons View Ct Unit 113
- 4899 N Vialetto Way Unit 206
- Ridgeview
- 1192 W Reggio Cir Unit 330
- Fox Canyon - Fox Canyon Townhomes
- Fox Canyon
- 3080 N 1200 W
- Inverness
- Lehi Terrace
- Vistas Townhomes in Lehi - Vistas Townhomes
- Canyon Point at Traverse Mountain - Canyon Point
- 4328 W Harvest Cove Unit 5
- 2191 W Swift Fox Dr Unit 274
- 2184 W Cape Fox Way N Unit 220
- 1672 S 70 W
- 2209 W Swift Fox Way Unit 271
- 2179 W Swift Fox Way Unit 276
