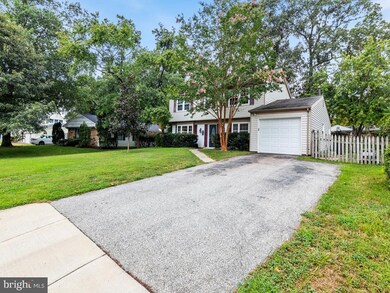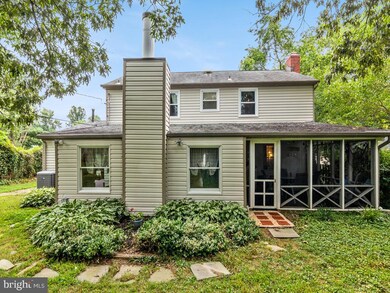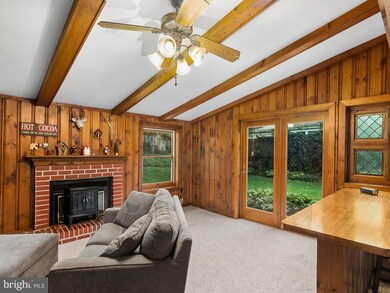
4512 Oakview Ln Bowie, MD 20715
Overbrook NeighborhoodHighlights
- Open Floorplan
- 2 Fireplaces
- Screened Porch
- Colonial Architecture
- No HOA
- Breakfast Area or Nook
About This Home
As of November 2019MOTIVATED SELLER. Price Reduced. All reasonable offers considered. Hurry. Wont Last. Beautiful colonial featuring 4 bedrooms and 2 and 1/2 baths, fresh paint, crown moldings, chair rail, 2 fireplaces, open floor plan with family room addition off kitchen and separate screened in porch for entertaining. HVAC 6 years old, Electrical heavy up, Stainless steel chimney liner. Must see. Seller has found home of choice.
Last Agent to Sell the Property
Weichert Realtors - Blue Ribbon License #658393 Listed on: 08/20/2019

Home Details
Home Type
- Single Family
Est. Annual Taxes
- $5,039
Year Built
- Built in 1966
Lot Details
- 10,306 Sq Ft Lot
- Property is Fully Fenced
- Property is in very good condition
- Property is zoned R80
Parking
- 1 Car Attached Garage
- Front Facing Garage
- Driveway
Home Design
- Colonial Architecture
- Slab Foundation
- Composition Roof
- Vinyl Siding
- Brick Front
Interior Spaces
- 2,172 Sq Ft Home
- Property has 2 Levels
- Open Floorplan
- Chair Railings
- Crown Molding
- Beamed Ceilings
- Ceiling Fan
- 2 Fireplaces
- Brick Fireplace
- Vinyl Clad Windows
- Bay Window
- French Doors
- Entrance Foyer
- Family Room Off Kitchen
- Living Room
- Dining Room
- Screened Porch
Kitchen
- Breakfast Area or Nook
- Electric Oven or Range
- Range Hood
- Dishwasher
Flooring
- Carpet
- Laminate
- Ceramic Tile
- Vinyl
Bedrooms and Bathrooms
- 4 Bedrooms
- En-Suite Primary Bedroom
Laundry
- Laundry Room
- Laundry on main level
- Electric Dryer
- Washer
Outdoor Features
- Screened Patio
Schools
- Yorktown Elementary School
- Samuel Ogle Middle School
- Bowie High School
Utilities
- Forced Air Heating and Cooling System
- 150 Amp Service
- Natural Gas Water Heater
Community Details
- No Home Owners Association
- Overbrook Subdivision
Listing and Financial Details
- Home warranty included in the sale of the property
- Tax Lot 2
- Assessor Parcel Number 17141640614
Ownership History
Purchase Details
Home Financials for this Owner
Home Financials are based on the most recent Mortgage that was taken out on this home.Purchase Details
Similar Homes in Bowie, MD
Home Values in the Area
Average Home Value in this Area
Purchase History
| Date | Type | Sale Price | Title Company |
|---|---|---|---|
| Deed | $375,000 | Stewart Title & Escrow | |
| Deed | $164,900 | -- |
Mortgage History
| Date | Status | Loan Amount | Loan Type |
|---|---|---|---|
| Open | $375,000 | New Conventional | |
| Closed | $0 | Unknown | |
| Previous Owner | $270,697 | VA |
Property History
| Date | Event | Price | Change | Sq Ft Price |
|---|---|---|---|---|
| 11/13/2019 11/13/19 | Sold | $375,000 | 0.0% | $173 / Sq Ft |
| 09/24/2019 09/24/19 | Pending | -- | -- | -- |
| 09/10/2019 09/10/19 | Price Changed | $374,900 | -1.3% | $173 / Sq Ft |
| 08/20/2019 08/20/19 | For Sale | $379,900 | +43.4% | $175 / Sq Ft |
| 04/05/2012 04/05/12 | Sold | $265,000 | -3.6% | $122 / Sq Ft |
| 01/17/2012 01/17/12 | Pending | -- | -- | -- |
| 10/07/2011 10/07/11 | For Sale | $275,000 | -- | $127 / Sq Ft |
Tax History Compared to Growth
Tax History
| Year | Tax Paid | Tax Assessment Tax Assessment Total Assessment is a certain percentage of the fair market value that is determined by local assessors to be the total taxable value of land and additions on the property. | Land | Improvement |
|---|---|---|---|---|
| 2024 | $6,926 | $428,833 | $0 | $0 |
| 2023 | $6,620 | $404,467 | $0 | $0 |
| 2022 | $6,248 | $380,100 | $101,200 | $278,900 |
| 2021 | $5,922 | $359,800 | $0 | $0 |
| 2020 | $5,724 | $339,500 | $0 | $0 |
| 2019 | $5,363 | $319,200 | $100,600 | $218,600 |
| 2018 | $5,025 | $307,500 | $0 | $0 |
| 2017 | $4,864 | $295,800 | $0 | $0 |
| 2016 | -- | $284,100 | $0 | $0 |
| 2015 | $3,504 | $278,633 | $0 | $0 |
| 2014 | $3,504 | $273,167 | $0 | $0 |
Agents Affiliated with this Home
-

Seller's Agent in 2019
Ruth Zimmerman
Weichert Corporate
(301) 928-4885
3 in this area
46 Total Sales
-

Buyer's Agent in 2019
Diane Wright
Samson Properties
(301) 529-4935
25 Total Sales
-

Seller's Agent in 2012
Annick Kelley
RE/MAX
(301) 262-0077
1 in this area
50 Total Sales
-
B
Seller Co-Listing Agent in 2012
Bill Kelley
RE/MAX
(301) 262-0077
1 in this area
35 Total Sales
-
A
Buyer's Agent in 2012
Angela Upton
RE/MAX
Map
Source: Bright MLS
MLS Number: MDPG539778
APN: 14-1640614
- 4503 Oakview Ln
- 13312 Overbrook Ln
- 7905 Oxfarm Ct
- 4412 Ockford Ln
- 4101 Yardley Ct
- 13310 Yarland Ln
- 4025 Chelmont Ln
- 12909 Cherrywood Ln
- 12904 Cherrywood Ln
- 4000 Welsley Ln
- 12400 Rambling Ln
- 3912 Wakefield Ln
- 12515 Canfield Ln
- 13015 Victoria Heights Dr
- 13052 Marquette Ln
- 3900 Chapel Forge Dr
- 3705 Chapel Forge Dr
- 12520 Chelton Ln
- 12501 Caswell Ln
- 12113 Round Tree Ln






