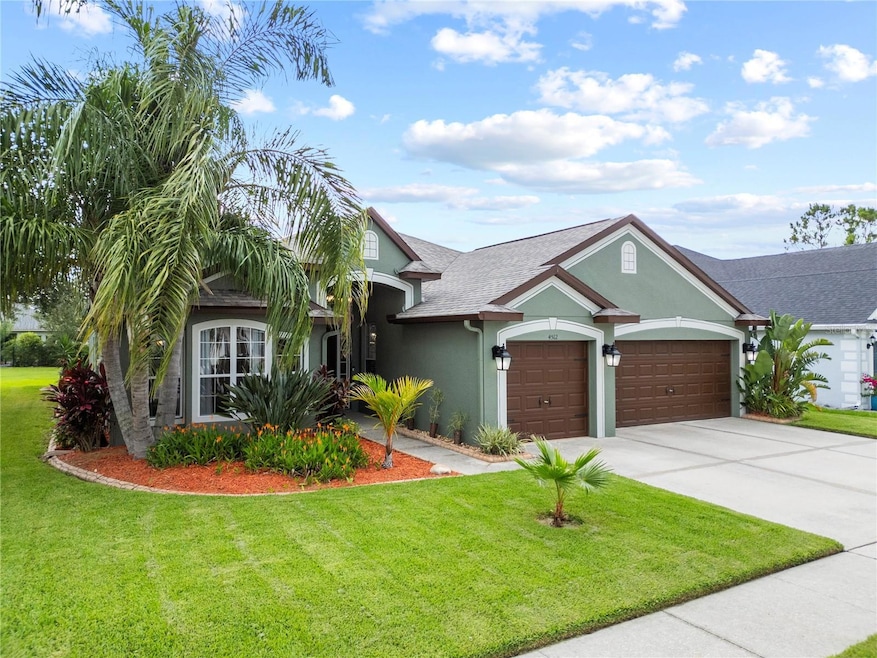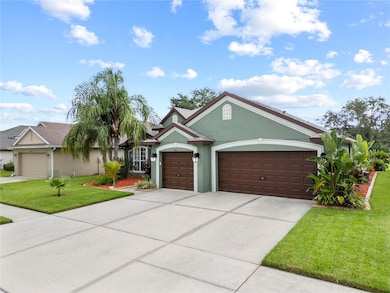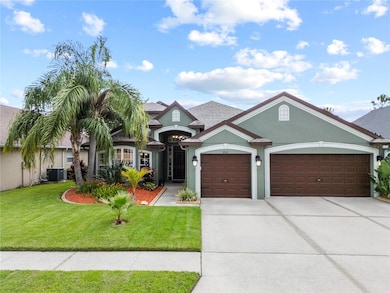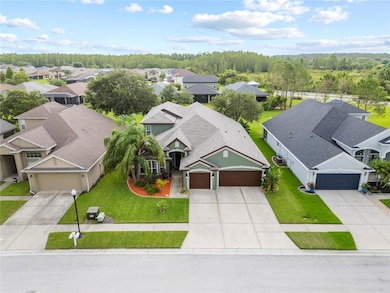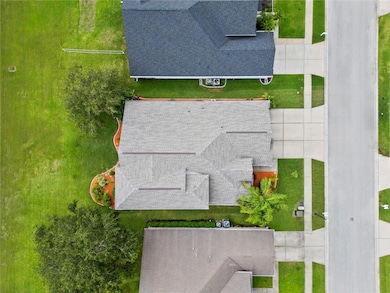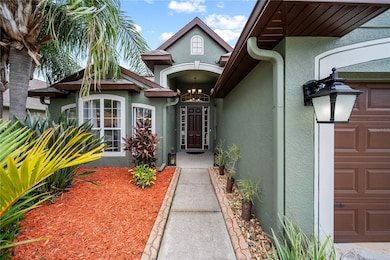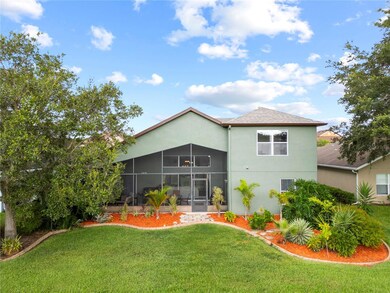4512 Pointe O Woods Dr Wesley Chapel, FL 33543
Estimated payment $3,539/month
Highlights
- Fitness Center
- Contemporary Architecture
- Bonus Room
- Clubhouse
- Cathedral Ceiling
- 3-minute walk to Country Walk Park
About This Home
Welcome Home to this stunning Cardel beauty in Wesley Chapel! Step into elegance with this 4-bedroom, 2.5-bath, 2,954 sq ft Kingfisher III model by Cardel Homes, complete with a 3-car garage and nestled in the highly desirable Country Walk community. This home is the original "model home" and comes with all the custom upgrades and more. Why make this your home? Here’s why: 2022 Roof, 2023 40-gallon water heater, 2024 AC (downstairs unit), newer stainless steel appliances, luxury laminate flooring throughout (except in the bedrooms / newer carpets), granite countertops, luxury light fixtures, ceiling fans, custom closet organizers (including the walk-in pantry), and washer and dryer convey. Now, let’s dive into the details! From the moment you arrive, the home’s striking curb appeal, lush landscaping, and elegant front entry set the tone. Inside, you’re greeted by a spacious foyer, luxury laminate flooring, soaring ceilings, and thoughtfully designed living and dining spaces filled with natural light, making it perfect for both entertaining and everyday comfort. At the heart of the home is a gourmet kitchen (chef’s dream) designed for both beauty and function. It features granite countertops, stainless steel appliances, abundant cabinet space, center island with overhead pot hanger, breakfast bar, walk-in pantry with custom shelving, and an extended pantry for additional storage. The eat-in dining area features a charming shiplap accent wall, adding character to the space. Just off the kitchen, you’ll find a well-equipped laundry room with high-end washer/dryer and direct access to the garage. The formal living and dining rooms are beautiful and provide ample space for dining or relaxing. The Great Room truly lives up to its name-open, inviting and filled with natural light from the 3-panel sliding glass doors that lead to the screened lanai. Enjoy seamless indoor-outdoor living on your oversized greenbelt lot, offering privacy and plenty of space to add a pool — your own private backyard retreat. The primary suite is a private haven with newer carpet, a large walk-in closet with custom organizers and private access to the lanai. The spa-like ensuite bath features dual granite vanities, a garden tub framed by ornate columns, a walk-in shower and a private water closet. Three additional bedrooms won’t disappoint, including one with French doors, which would be ideal as a home office with a built-in desk and shelving, playroom, or simple flex space. Take a stroll upstairs and step into a magnificent bonus room, an entertainer’s dream, complete with a wet bar and mini fridge. This spacious area boasts a stylish accent shiplap wall with lighting and includes a convenient half bath. Adjacent to the bonus room, a spacious separate room welcomes you through double doors, offering endless possibilities, limited only by your imagination. Whether you picture it as a 5th bedroom, a mother-in-law suite, or an additional creative space, this versatile room is ready to adapt to your needs. Located in the vibrant Country Walk community, residents enjoy top-tier amenities: two resort-style pools, a clubhouse, fitness center, tennis and basketball courts, dog park, playground and a full calendar of social events. Just minutes to good schools, Publix, Shops at Wiregrass, dining, and easy access to I-75. Offering the perfect combination of luxury, comfort, and stylish living, this home truly stands out from the rest-Don't wait-schedule your showing today!
Listing Agent
FUTURE HOME REALTY INC Brokerage Phone: 813-855-4982 License #3397428 Listed on: 07/04/2025

Home Details
Home Type
- Single Family
Est. Annual Taxes
- $6,000
Year Built
- Built in 2006
Lot Details
- 7,475 Sq Ft Lot
- West Facing Home
- Mature Landscaping
- Irrigation Equipment
- Property is zoned MPUD
HOA Fees
- $70 Monthly HOA Fees
Parking
- 3 Car Attached Garage
Home Design
- Contemporary Architecture
- Slab Foundation
- Shingle Roof
- Block Exterior
- Stucco
Interior Spaces
- 2,954 Sq Ft Home
- 2-Story Property
- Built-In Features
- Bar
- Cathedral Ceiling
- Ceiling Fan
- Double Pane Windows
- Blinds
- Sliding Doors
- Great Room
- Combination Dining and Living Room
- Den
- Bonus Room
Kitchen
- Eat-In Kitchen
- Breakfast Bar
- Walk-In Pantry
- Cooktop
- Microwave
- Ice Maker
- Dishwasher
- Stone Countertops
- Solid Wood Cabinet
- Disposal
Flooring
- Carpet
- Laminate
Bedrooms and Bathrooms
- 4 Bedrooms
- Split Bedroom Floorplan
- En-Suite Bathroom
- Walk-In Closet
- Soaking Tub
- Bathtub With Separate Shower Stall
- Garden Bath
Laundry
- Laundry Room
- Dryer
- Washer
Outdoor Features
- Covered Patio or Porch
- Exterior Lighting
Schools
- Double Branch Elementary School
- Thomas E Weightman Middle School
- Wesley Chapel High School
Utilities
- Central Heating and Cooling System
- Thermostat
- High Speed Internet
- Cable TV Available
Listing and Financial Details
- Visit Down Payment Resource Website
- Tax Lot 121
- Assessor Parcel Number 20-26-16-0040-00000-1210
Community Details
Overview
- Association fees include pool, internet
- Rizetta & Co. Association
- Built by Cardell
- Country Walk Increment D Ph 01 Subdivision
Amenities
- Clubhouse
Recreation
- Community Playground
- Fitness Center
- Community Pool
- Dog Park
Map
Home Values in the Area
Average Home Value in this Area
Tax History
| Year | Tax Paid | Tax Assessment Tax Assessment Total Assessment is a certain percentage of the fair market value that is determined by local assessors to be the total taxable value of land and additions on the property. | Land | Improvement |
|---|---|---|---|---|
| 2025 | $6,000 | $248,700 | -- | -- |
| 2024 | $6,000 | $241,700 | -- | -- |
| 2023 | $5,761 | $234,660 | $66,212 | $168,448 |
| 2022 | $5,243 | $227,830 | $0 | $0 |
| 2021 | $5,075 | $221,200 | $44,059 | $177,141 |
| 2020 | $5,025 | $218,150 | $37,536 | $180,614 |
| 2019 | $4,972 | $213,250 | $0 | $0 |
| 2018 | $4,877 | $209,283 | $0 | $0 |
| 2017 | $4,864 | $209,283 | $0 | $0 |
| 2016 | $4,795 | $200,762 | $0 | $0 |
| 2015 | $4,833 | $199,366 | $0 | $0 |
| 2014 | $4,754 | $217,936 | $37,536 | $180,400 |
Property History
| Date | Event | Price | List to Sale | Price per Sq Ft |
|---|---|---|---|---|
| 09/18/2025 09/18/25 | Pending | -- | -- | -- |
| 07/04/2025 07/04/25 | For Sale | $559,900 | -- | $190 / Sq Ft |
Purchase History
| Date | Type | Sale Price | Title Company |
|---|---|---|---|
| Warranty Deed | $220,000 | Mti Title Ins Agency Inc | |
| Corporate Deed | $414,999 | First American Title Ins Co |
Mortgage History
| Date | Status | Loan Amount | Loan Type |
|---|---|---|---|
| Open | $120,000 | New Conventional | |
| Previous Owner | $332,000 | Fannie Mae Freddie Mac |
Source: Stellar MLS
MLS Number: TB8396732
APN: 16-26-20-0040-00000-1210
- 30517 Pecan Valley Loop
- 4641 Rolling Green Dr
- 30514 Pecan Valley Loop
- 4742 Rolling Greene Dr
- 4749 Pointe O Woods Dr
- 4250 Warwick Hills Dr
- 4716 Butler National Dr
- 4227 Bethpage Ct
- 4810 Diamonds Palm Loop
- 30142 Sotogrande Loop
- 4916 Rolling Green Dr
- 4528 Coachford Dr
- 4639 Garofalo Rd
- 4520 Freccia Loop
- 4690 Coachford Dr
- 4915 Butler National Dr
- 4518 Esperanza Ct
- 4748 Freccia Loop
- 30217 Imperati Blvd
- 3935 Figliolia Way
