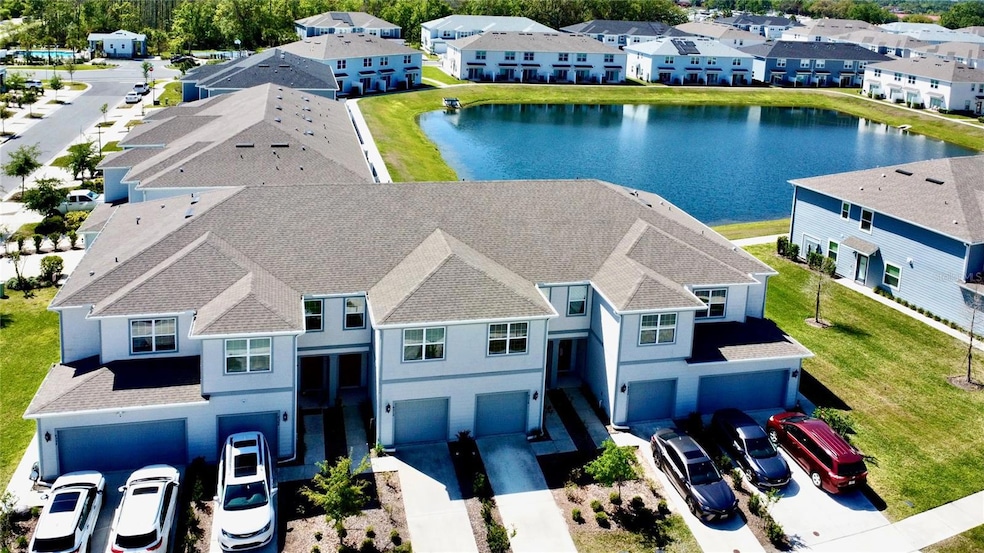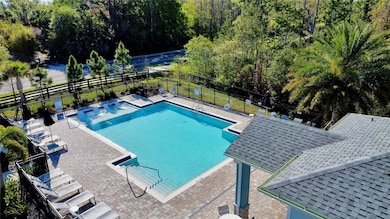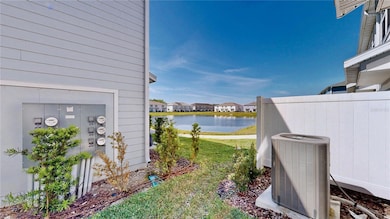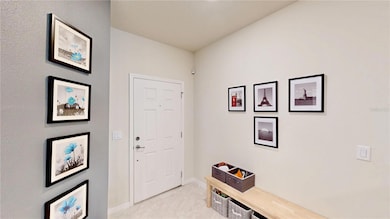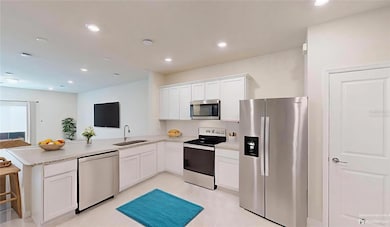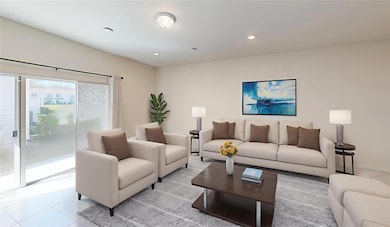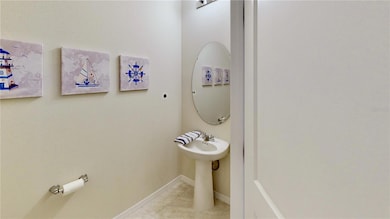4512 Sparkling Shell Ave Kissimmee, FL 34746
Storey Lake NeighborhoodEstimated payment $2,484/month
Highlights
- 18 Feet of Pond Waterfront
- In Ground Pool
- Open Floorplan
- Oak Trees
- View of Trees or Woods
- Craftsman Architecture
About This Home
One or more photo(s) has been virtually staged. --Stunning Corner Townhome with Peaceful Waterfront Views in Cypress Cay-- If you’ve been searching for a home that feels calm the moment you walk through the door, this beautifully cared-for townhome in Cypress Cay might be the one. Set on a rare corner lot with tranquil pond frontage, this 3-bedroom, 2.5-bath home offers the kind of everyday comfort and privacy that buyers love—but don’t often find. The first thing you’ll notice is how bright and open the space feels. The high ceilings, LED lighting, and all-tile flooring downstairs make the great room feel welcoming and easy to live in. Large windows draw your eye out to the water, and the partially fenced patio becomes your peaceful spot for morning coffee, evening unwinding, or hosting friends on the weekend. The kitchen is designed for those who actually cook and gather—granite counters, upgraded cabinetry with crown molding, stainless steel appliances, and a roomy pantry for all your extras. A convenient half bath on the main level keeps daily living simple. Upstairs, the primary suite feels like its own retreat. Wake up to water views, enjoy the oversized walk-in closet, and unwind in a spa-style bathroom featuring double sinks and a walk-in shower with stylish shiplap tile accents. Two additional bedrooms offer great space for guests, family, or a home office, and the upstairs laundry closet makes chores a breeze. What truly makes this home special is the lifestyle around it. Cypress Cay offers a scenic walking path just steps from your door, along with resort-style amenities—pool, cabana, playground, half-court basketball area, dog park, and peaceful walking trails. You’re also close to The Loop, major theme parks, and tons of dining and shopping options. This is more than a move-in-ready home. It’s a place where everyday life feels easier, calmer, and a bit more connected to nature—all in a location that keeps you close to everything.
Listing Agent
CENTURY 21 CARIOTI Brokerage Phone: 407-573-2121 License #3384610 Listed on: 11/08/2025

Townhouse Details
Home Type
- Townhome
Est. Annual Taxes
- $4,126
Year Built
- Built in 2022
Lot Details
- 1,742 Sq Ft Lot
- 18 Feet of Pond Waterfront
- North Facing Home
- Vinyl Fence
- Level Lot
- Irrigation Equipment
- Oak Trees
HOA Fees
- $298 Monthly HOA Fees
Parking
- 1 Car Attached Garage
- Garage Door Opener
Property Views
- Pond
- Woods
Home Design
- Craftsman Architecture
- Traditional Architecture
- Florida Architecture
- Slab Foundation
- Shingle Roof
- Block Exterior
Interior Spaces
- 1,699 Sq Ft Home
- 2-Story Property
- Open Floorplan
- Shelving
- Double Pane Windows
- Blinds
- Sliding Doors
- Entrance Foyer
- Great Room
- Combination Dining and Living Room
Kitchen
- Eat-In Kitchen
- Breakfast Bar
- Walk-In Pantry
- Range
- Microwave
- Dishwasher
- Granite Countertops
- Disposal
Flooring
- Carpet
- Concrete
- Ceramic Tile
Bedrooms and Bathrooms
- 3 Bedrooms
- Primary Bedroom Upstairs
- Split Bedroom Floorplan
- En-Suite Bathroom
- Walk-In Closet
- Pedestal Sink
- Private Water Closet
- Bathtub with Shower
- Shower Only
Laundry
- Laundry Room
- Laundry on upper level
- Dryer
- Washer
Eco-Friendly Details
- Energy-Efficient Windows
- Energy-Efficient HVAC
- Energy-Efficient Lighting
- Energy-Efficient Thermostat
Pool
- In Ground Pool
- Gunite Pool
- Outside Bathroom Access
Outdoor Features
- Covered Patio or Porch
- Rain Gutters
Location
- Property is near a golf course
Schools
- Floral Ridge Elementary School
- Kissimmee Middle School
- Poinciana High School
Utilities
- Central Air
- Heat Pump System
- Thermostat
- Electric Water Heater
- High Speed Internet
- Phone Available
- Cable TV Available
Listing and Financial Details
- Visit Down Payment Resource Website
- Tax Lot 82
- Assessor Parcel Number 12-25-28-3511-0001-0820
Community Details
Overview
- Association fees include common area taxes, pool, maintenance structure, ground maintenance, recreational facilities, trash
- Jennifer Association, Phone Number (352) 602-4803
- Built by Centex
- Cypress Cay Ph 1 Subdivision, Springdale Floorplan
- The community has rules related to deed restrictions, fencing
Amenities
- Community Mailbox
Recreation
- Community Basketball Court
- Recreation Facilities
- Community Playground
- Community Pool
- Park
- Dog Park
Pet Policy
- Pets Allowed
- 2 Pets Allowed
Map
Home Values in the Area
Average Home Value in this Area
Tax History
| Year | Tax Paid | Tax Assessment Tax Assessment Total Assessment is a certain percentage of the fair market value that is determined by local assessors to be the total taxable value of land and additions on the property. | Land | Improvement |
|---|---|---|---|---|
| 2024 | $4,313 | $293,500 | $45,000 | $248,500 |
| 2023 | $4,313 | $304,459 | $0 | $0 |
| 2022 | $860 | $24,500 | $24,500 | $0 |
| 2021 | $230 | $16,000 | $16,000 | $0 |
Property History
| Date | Event | Price | List to Sale | Price per Sq Ft | Prior Sale |
|---|---|---|---|---|---|
| 11/08/2025 11/08/25 | For Sale | $350,000 | -7.3% | $206 / Sq Ft | |
| 06/30/2022 06/30/22 | Sold | $377,690 | +3.3% | $222 / Sq Ft | View Prior Sale |
| 02/24/2022 02/24/22 | Pending | -- | -- | -- | |
| 02/01/2022 02/01/22 | Price Changed | $365,690 | +2.8% | $215 / Sq Ft | |
| 01/25/2022 01/25/22 | For Sale | $355,700 | -- | $209 / Sq Ft |
Purchase History
| Date | Type | Sale Price | Title Company |
|---|---|---|---|
| Special Warranty Deed | $377,700 | Pgp Title |
Mortgage History
| Date | Status | Loan Amount | Loan Type |
|---|---|---|---|
| Open | $302,152 | New Conventional |
Source: Stellar MLS
MLS Number: O6359105
APN: 12-25-28-3511-0001-0820
- 4501 Sparkling Shell Ave
- 0 E25 Princess Way Kissimme Unit A11427083
- 2514 Dharma Cir
- 2520 Dharma Cir
- 2609 Bright Jewel St Unit 2909
- 4583 Cypress Cay Way
- 4574 Cypress Cay Way
- 2620 Santosh Cove
- 4762 Sparkling Shell Ave
- 4778 Sparkling Shell Ave
- 2356 Caravelle Cir
- 2588 Shanti Dr
- 2576 Shanti Dr
- 2560 Shanti Dr
- 2374 Caravelle Cir
- 2344 Caravelle Cir
- 4449 Shiva Loop
- 4414 Shiva Loop
- 2345 Caravelle Cir
- 2425 Old Vineland Rd Unit 139
- 2611 Buena View Rd
- 4533 Sparkling Shell Ave
- 2635 Buena View Rd
- 2559 Buena View Rd
- 4580 Sparkling Shell Ave
- 4526 Cypress Cay Way
- 2600 Bright Jewel St
- 2512 Dharma Cir Unit ID1280961P
- 2520 Dharma Cir
- 2549 Dharma Cir
- 4778 Sparkling Shell Ave
- 2625 Santosh Cove
- 2605 Gala Rd S Unit 106
- 2618 Lodi Cir Unit 102
- 2618 Lodi Cir
- 2618 Lodi Cir
- 4600 Yellowgold Rd W Unit 106
- 4600 Yellowgold Rd W Unit 104
- 4550 Jona Free Ln Unit 104
- 2674 Santosh Cove
