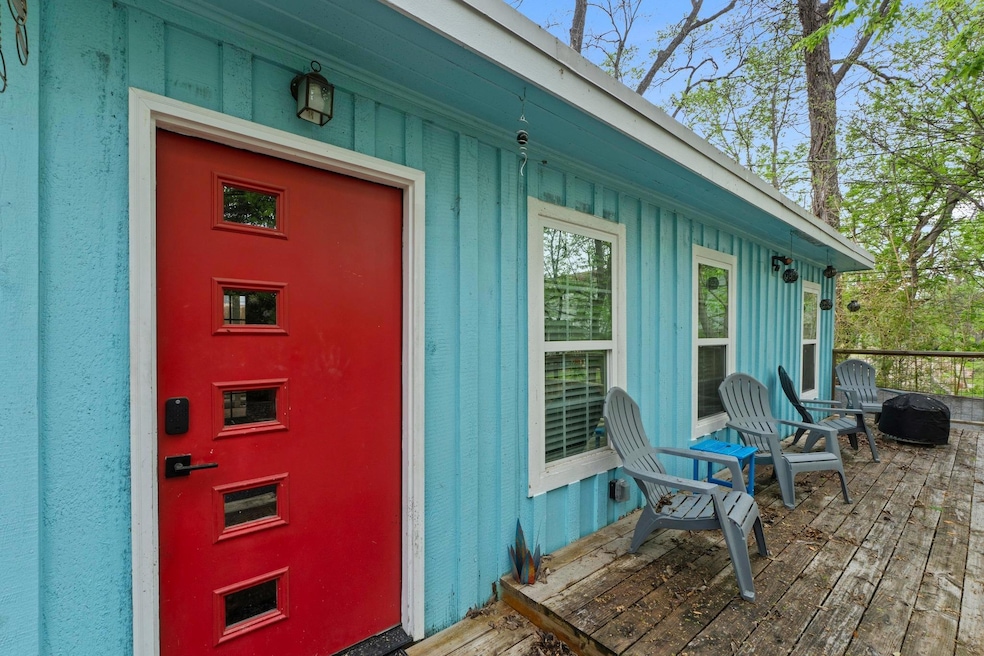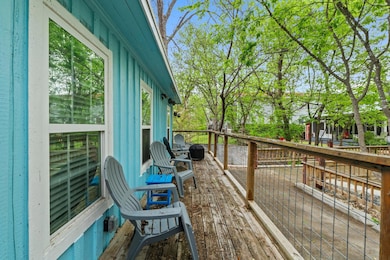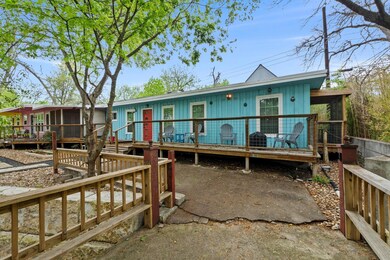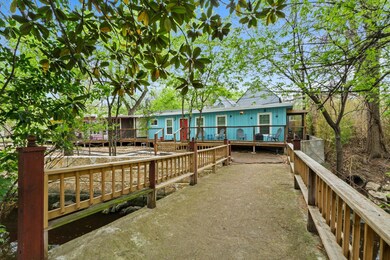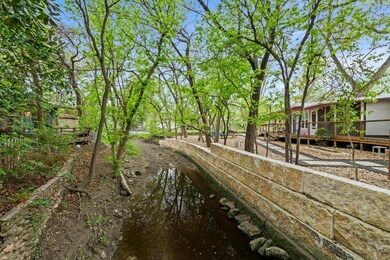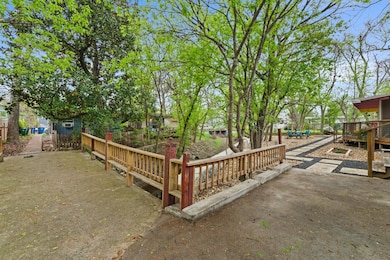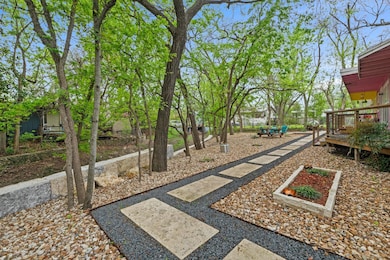4512 Speedway Unit A Austin, TX 78751
Hyde Park NeighborhoodHighlights
- Open Floorplan
- Creek or Stream View
- Wood Flooring
- Russell Lee Elementary School Rated A-
- Wooded Lot
- 4-minute walk to Shipe Park
About This Home
Awesome fully furnished 2 bedroom 2 1/2 bath unit on wet weather creek. Open floor plan, wood floors and ensuite bath in each room. Screened in porch and open deck. Surrounded by lots of large trees and a peaceful park setting. This unit is completely remodeled and freshly painted. Walking distance to bus stop. A must see!
Listing Agent
Coldwell Banker Realty Brokerage Phone: (512) 263-5655 License #0597575 Listed on: 03/28/2025

Property Details
Home Type
- Multi-Family
Est. Annual Taxes
- $13,672
Year Built
- Built in 1941
Lot Details
- 0.27 Acre Lot
- East Facing Home
- Partially Fenced Property
- Wooded Lot
- Many Trees
Home Design
- Triplex
- Pillar, Post or Pier Foundation
- Tar and Gravel Roof
- Flat Tile Roof
- Wood Siding
- HardiePlank Type
Interior Spaces
- 1,200 Sq Ft Home
- 1-Story Property
- Open Floorplan
- Furnished
- Ceiling Fan
- Creek or Stream Views
- Smart Thermostat
Kitchen
- Electric Range
- Free-Standing Range
- Dishwasher
- Disposal
Flooring
- Wood
- Tile
Bedrooms and Bathrooms
- 2 Main Level Bedrooms
Parking
- 2 Parking Spaces
- Open Parking
- Outside Parking
Schools
- Lee Elementary School
- Kealing Middle School
- Mccallum High School
Utilities
- Central Heating and Cooling System
- Electric Water Heater
- High Speed Internet
Additional Features
- No Interior Steps
- Covered Patio or Porch
Listing and Financial Details
- Security Deposit $3,200
- Tenant pays for electricity
- Month-to-Month Lease Term
- $75 Application Fee
- Assessor Parcel Number 02220706220000
- Tax Block 5
Community Details
Overview
- No Home Owners Association
- 3 Units
- Speedway Annex Subdivision
Pet Policy
- Pets allowed on a case-by-case basis
- Pet Deposit $500
Map
Source: Unlock MLS (Austin Board of REALTORS®)
MLS Number: 2446240
APN: 220070
- 4521 Avenue D
- 4523 Avenue D
- 104 W 45th St
- 4502 Avenue F
- 4601 Avenue C
- 202 E 45th St Unit 103
- 4517 Avenue G
- 4612 Avenue B
- 4525 Avenue H Unit A
- 4706 Avenue H
- 407 E 45th St Unit 111
- 407 E 45th St Unit 108
- 4405 Avenue A Unit 8
- 4405 Avenue A Unit 18
- 4312 Avenue A
- 4812 Avenue G
- 4314 Duval St
- 4205 Speedway Unit 301
- 4205 Speedway Unit 204
- 4901 Avenue F
- 4504 Speedway Unit 108
- 4504 Speedway Unit 103
- 4503 Speedway Unit 101
- 4521 Avenue F Unit B
- 4521 Avenue F Unit A
- 4501 Avenue C Unit A
- 4413 Speedway
- 204 W 46th St
- 4409 Speedway Unit 201
- 202 E 45th St Unit 306
- 4406 Avenue C Unit 104
- 4415 Avenue B Unit 202
- 4506 Avenue B Unit B
- 4500 Avenue H Unit A
- 4400 Avenue B
- 4405 Avenue A Unit 25
- 4405 Avenue A Unit 8
- 204 W 43rd St
- 407 E 45th St
- 407 E 45th St Unit 211
