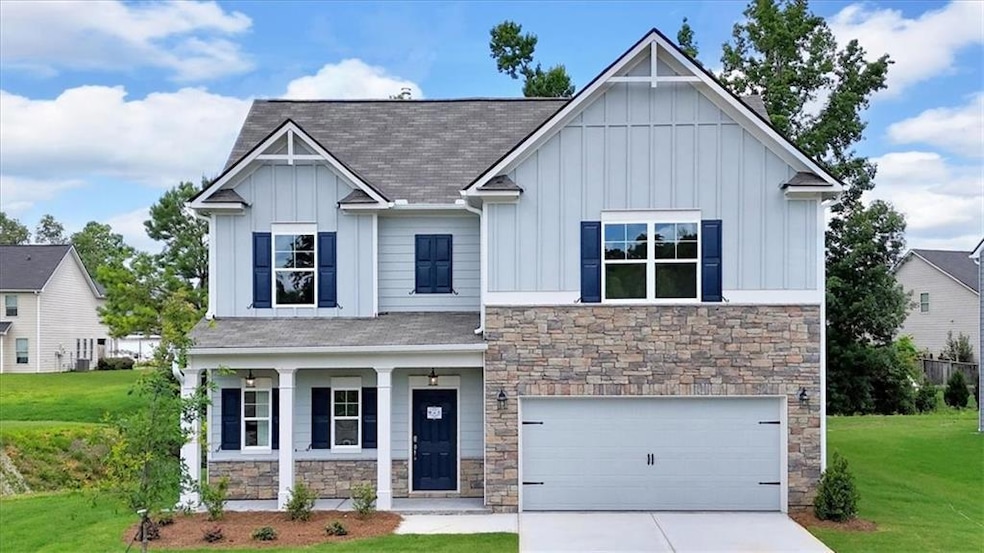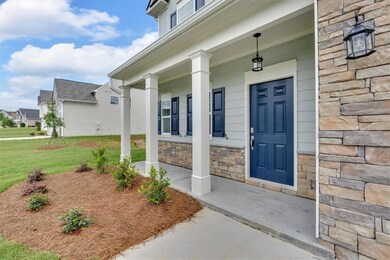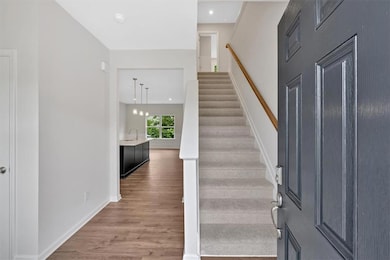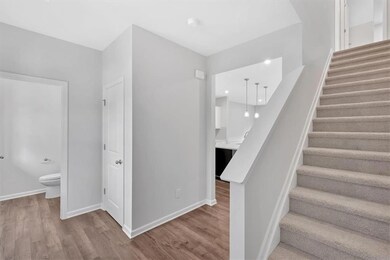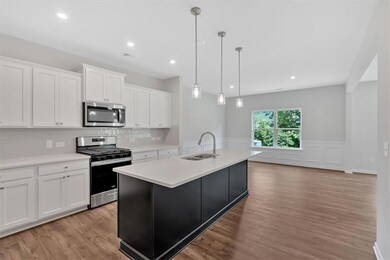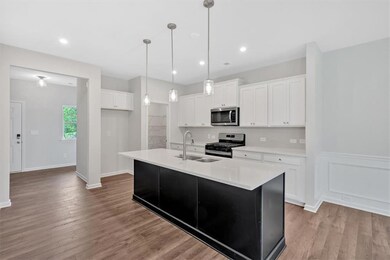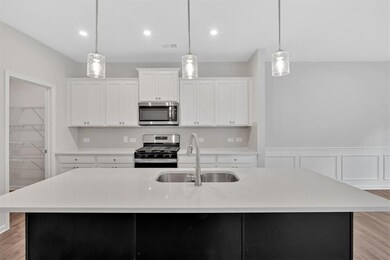4512 Sweetlake Ct SW Mableton, GA 30126
Estimated payment $3,036/month
Highlights
- New Construction
- 0.62 Acre Lot
- Wooded Lot
- View of Trees or Woods
- Craftsman Architecture
- Oversized primary bedroom
About This Home
Homesite 17. Welcome to The Linden by Kerley Family Homes-- Estimated Completion November 2025. Photos are of a previously built
home with the same floor plan. Nestled in Sweetlake Grove, our desirable Bungalow Series, this stunning home is everything you've been
waiting for! Offering 2,032 sq. ft. of beautifully designed living space, this home includes our Move-In Ready Bundle at no extra cost,
featuring a refrigerator, washer, dryer, and whole-house blinds. Move in with ease—everything you need is already included! The Linden
plan is perfect for those who enjoy open-concept living. The main floor boasts a great foyer area with a powder bath, coat closet and
access to the spacious two-car garage. A spacious kitchen with a large center island, sleek stainless-steel sink, and gorgeous upgraded
granite countertops. Painted cabinets with stylish hardware and cabinet crown molding , a beautiful tile backsplash, and a walk-in pantry
make this kitchen both functional and stylish. Whirlpool stainless steel appliances, including a gas range, dishwasher and microwave. You'll
love the abundance of natural light pouring in through the large windows in the family and dining areas. Off the family room, a full-light
patio door leads to a relaxing 10x12 Covered Patio complete with a ceiling fan. Great place to grill, relax and take in the beauty of a private
wooded backyard space. Upstairs, a luxurious Primary Suite with an expansive walk-in closet, ensuring you have plenty of space for your
wardrobe, tiled shower walls with niche, double vanity and beautiful tile flooring. Three spacious additional bedrooms, one with a walk-in closet, a full bath with double sinks provide comfort and privacy. Finishing up the 2nd floor is a laundry room with a washer, dryer to add a bit of convenience. As
part of our "Save Your Way with Kerley Family Homes" promotion, you can enjoy up to $7,500 in savings, which can be applied toward
closing costs, rate buydowns, or design options. Conveniently located with easy access to I-20, I-75, and the East-West Connector, you’ll
be just minutes from historic Downtown Marietta, Truist Park/The Battery, Mable House Amphitheatre, Cumberland Mall, Vinings, Smyrna,
and a variety of shopping and dining options. Our new Bungalow Community offers homesites ranging from 1/2 acre to 3/4 acre, providing
plenty of space and privacy. Each home comes with a builder’s warranty and the installation of an in-wall Pestban system for peace of
mind.. Don’t miss out on this incredible opportunity! Contact our sales team today to schedule an appointment and see how The Linden
can be your perfect new home. Pictures displayed are of a the same floor plan, but are not pictures of the exact home listed. Builder
Incentive of $7,500 must use preferred lender for incentive.
Home Details
Home Type
- Single Family
Year Built
- Built in 2025 | New Construction
Lot Details
- 0.62 Acre Lot
- Cul-De-Sac
- Private Entrance
- Landscaped
- Wooded Lot
- Private Yard
- Back and Front Yard
HOA Fees
- $25 Monthly HOA Fees
Parking
- 2 Car Garage
- Parking Accessed On Kitchen Level
- Front Facing Garage
- Driveway Level
Property Views
- Woods
- Neighborhood
Home Design
- Craftsman Architecture
- Bungalow
- Slab Foundation
- Shingle Roof
- Composition Roof
- Wood Siding
- Stone Siding
Interior Spaces
- 2,032 Sq Ft Home
- 2-Story Property
- Ceiling height of 9 feet on the main level
- Ceiling Fan
- Recessed Lighting
- Factory Built Fireplace
- Ventless Fireplace
- Self Contained Fireplace Unit Or Insert
- Fireplace Features Blower Fan
- Electric Fireplace
- Garden Windows
- Entrance Foyer
- Family Room with Fireplace
- Formal Dining Room
- Pull Down Stairs to Attic
Kitchen
- Open to Family Room
- Breakfast Bar
- Walk-In Pantry
- Gas Range
- Microwave
- Dishwasher
- Kitchen Island
- Solid Surface Countertops
- White Kitchen Cabinets
- Disposal
Flooring
- Carpet
- Laminate
- Tile
- Vinyl
Bedrooms and Bathrooms
- 4 Bedrooms
- Oversized primary bedroom
- Walk-In Closet
- Dual Vanity Sinks in Primary Bathroom
- Shower Only
Laundry
- Laundry Room
- Laundry on upper level
- Dryer
- Washer
Home Security
- Carbon Monoxide Detectors
- Fire and Smoke Detector
Outdoor Features
- Covered Patio or Porch
- Exterior Lighting
Schools
- Mableton Elementary School
- Floyd Middle School
- South Cobb High School
Utilities
- Forced Air Zoned Heating and Cooling System
- Heating System Uses Natural Gas
- Underground Utilities
- 220 Volts
- 110 Volts
- Gas Water Heater
- Cable TV Available
Community Details
- $700 Initiation Fee
- Sweetlake Grove Subdivision
- Rental Restrictions
Listing and Financial Details
- Home warranty included in the sale of the property
- Tax Lot 17
Map
Home Values in the Area
Average Home Value in this Area
Property History
| Date | Event | Price | List to Sale | Price per Sq Ft |
|---|---|---|---|---|
| 10/16/2025 10/16/25 | Pending | -- | -- | -- |
| 09/26/2025 09/26/25 | Price Changed | $481,130 | -2.2% | $237 / Sq Ft |
| 07/16/2025 07/16/25 | For Sale | $491,926 | -- | $242 / Sq Ft |
Source: First Multiple Listing Service (FMLS)
MLS Number: 7616711
- 5787 Vinings Retreat Way SW
- 5511 Vinings Lake Ln SW
- 6247 Honeybell Alley
- 6054 Knickerbocker St
- 6080 Knickerbocker St
- 6217 Honeybell Alley
- 6213 Honeybell Alley
- 622 Halton Alley
- 6058 Knickerbocker St
- 5746 Vinings Retreat Way SW
- 282 Vinings Retreat View SW
- 63 Coopers Glen Dr SW
- Jasper-Townhome Plan at Morris Mills - Hometown Series
- Russell Plan at Morris Mills - Hometown Series
