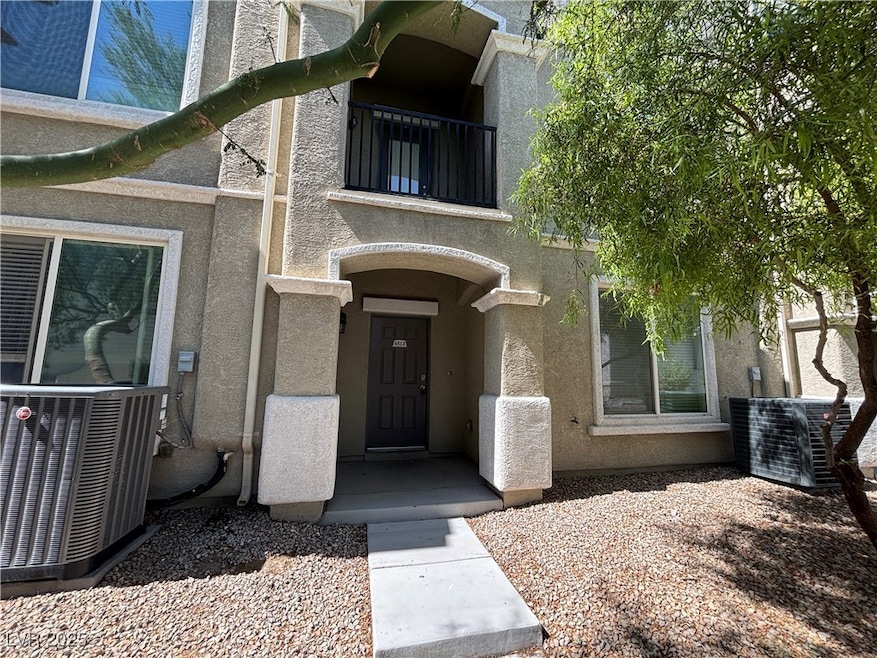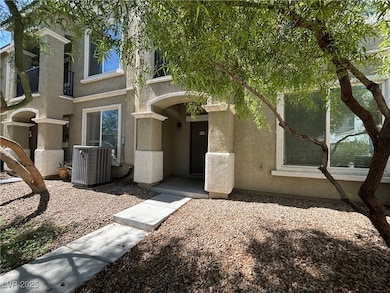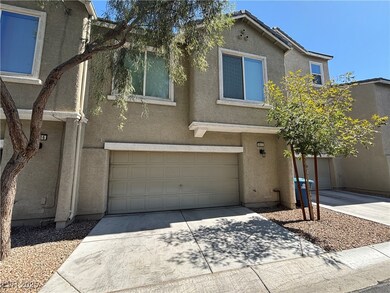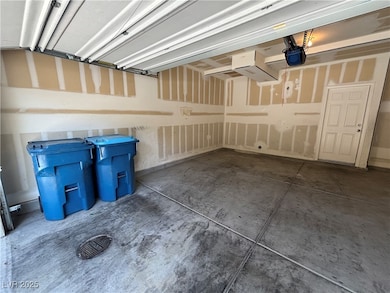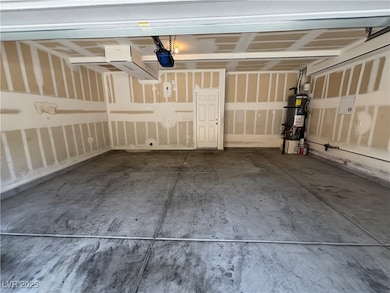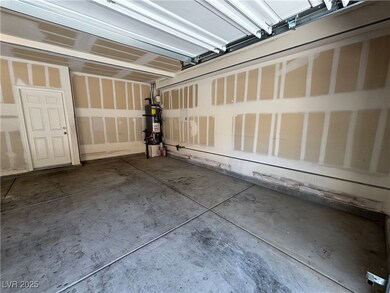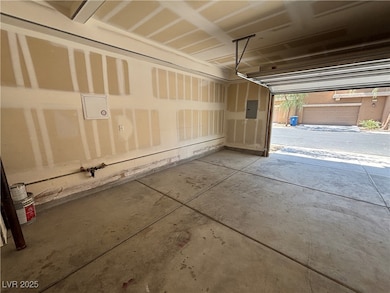4512 Townwall St Las Vegas, NV 89115
Highlights
- Gated Community
- Community Pool
- Park
- Clubhouse
- Jogging Path
- Laundry Room
About This Home
Beautiful 3-story townhome blending comfort, style, and convenience. Fresh paint and soft carpeting throughout. Layout: den with laundry and garage on the ground floor; large open living room and kitchen on the 2nd floor with dining area and covered balcony; master suite with walk-in closet plus two additional bedrooms and a spacious loft upstairs. Kitchen offers ample cabinets. Community amenities include two sparkling pools, ample parking, well-kept landscaping, and a friendly atmosphere. Located near shopping, bus lines, and the Las Vegas Strip for easy access to dining, entertainment, and nightlife. Don’t miss this opportunity—contact us to schedule a showing and make this Las Vegas condo your new home!
Listing Agent
Ideal Homes Realty LLC Brokerage Phone: 702-209-2354 License #S.0075726 Listed on: 09/30/2025
Townhouse Details
Home Type
- Townhome
Est. Annual Taxes
- $2,544
Year Built
- Built in 2013
Lot Details
- 1,307 Sq Ft Lot
- East Facing Home
Parking
- 2 Car Garage
- Guest Parking
Home Design
- Frame Construction
- Tile Roof
- Stucco
Interior Spaces
- 1,874 Sq Ft Home
- 3-Story Property
- Blinds
Kitchen
- Gas Range
- Microwave
- Dishwasher
- Disposal
Flooring
- Carpet
- Linoleum
- Vinyl
Bedrooms and Bathrooms
- 3 Bedrooms
Laundry
- Laundry Room
- Laundry on main level
- Washer and Dryer
Schools
- Manch Elementary School
- Findlay Clifford O. Middle School
- Mojave High School
Utilities
- Central Heating and Cooling System
- Heating System Uses Gas
- Cable TV Available
Listing and Financial Details
- Security Deposit $2,500
- Property Available on 9/30/25
- Tenant pays for electricity, gas, sewer, trash collection, water
- The owner pays for association fees
Community Details
Overview
- Property has a Home Owners Association
- Cliffs At Dover Association, Phone Number (702) 531-3382
- Dover 2 Amd Subdivision
- The community has rules related to covenants, conditions, and restrictions
Amenities
- Community Barbecue Grill
- Clubhouse
Recreation
- Community Pool
- Park
- Jogging Path
Pet Policy
- No Pets Allowed
Security
- Gated Community
Map
Source: Las Vegas REALTORS®
MLS Number: 2723393
APN: 140-04-215-304
- 5183 Silica Chalk Ave
- 5209 Silica Chalk Ave
- 4516 Townwall St
- 4533 Townwall St
- 4502 Dover Straight St
- 4537 Townwall St
- 4561 Woolcomber St
- 4437 Dover Straight St Unit 302
- 4437 Dover Straight St Unit 202
- 4437 Dover Straight St Unit 104
- 4603 Woolcomber St
- 4612 Townwall St
- 4626 Pencester St
- 4642 Townwall St
- 4636 Dover Straight St
- 4648 Woolcomber St
- 4640 Dover Straight St
- 4585 Spitfire St
- 4589 Spitfire St
- 5109 Steep Cliffs Ave
- 4516 Townwall St
- 5231 Dubris Dr
- 4598 Townwall St
- 4437 Dover Straight St Unit 208
- 5300 E Craig Rd
- 4330 Las Vegas Blvd N
- 5370 E Craig Rd
- 4300 N Lamont St Unit 239
- 4300 N Lamont St Unit 207
- 4300 N Lamont St Unit 278
- 4266 Winter Cloud Ct
- 4380 Vornsand Dr Unit 1
- 4730 E Craig Rd Unit 2201
- 4730 E Craig Rd Unit 2017
- 4730 E Craig Rd Unit 2014
- 4730 E Craig Rd Unit 1034
- 4730 E Craig Rd Unit 2094
- 4730 E Craig Rd Unit 1005
- 4730 E Craig Rd Unit 2160
- 4730 E Craig Rd Unit 2154
