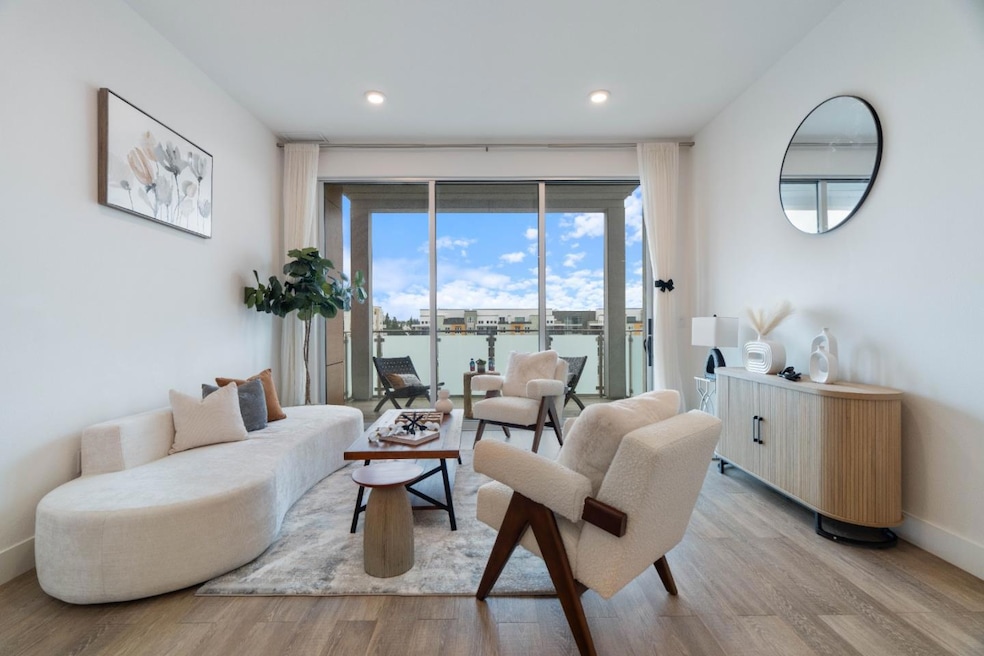45128 Warm Springs Blvd Unit 523 Fremont, CA 94539
Warm Springs NeighborhoodEstimated payment $6,753/month
Highlights
- Above Ground Pool
- Wood Flooring
- Open to Family Room
- G.M. Walters Middle School Rated A-
- High Ceiling
- Walk-In Closet
About This Home
Huge Huge Price Reduction!!! Experience upscale living in this luxurious 3-bedroom, 2-bathroom condo, offering 1,524 sq. ft. of thoughtfully designed living space. The modern kitchen features premium cabinetry, a designer tile backsplash, a countertop island, and stainless steel appliances. Located just steps from the exclusive clubhouse, this residence includes high-end builder and contractor upgrades and showcases an elegant blend of contemporary design and comfort. Natural light floods the interior through expansive windows and stacking sliding doors, creating a bright and airy atmosphere. Metro Crossings offers resort-style amenities, including private cabanas, fire pits, BBQ areas, and beautifully landscaped parks. The 15,000 sq. ft. clubhouse features private event spaces, a state-of-the-art fitness center, and a 4,500 sq. ft. pool with Olympic lap lanes. Ideally situated near Warm Springs BART, Highways 680 and 880, and close to major tech companies, this home combines luxury, convenience, and modern living.
Property Details
Home Type
- Condominium
Est. Annual Taxes
- $13,917
Year Built
- Built in 2019
Parking
- 2 Car Garage
- Garage Door Opener
Interior Spaces
- 1,524 Sq Ft Home
- High Ceiling
- Dining Area
Kitchen
- Open to Family Room
- Gas Oven
- Gas Cooktop
- Microwave
- Dishwasher
- Kitchen Island
Flooring
- Wood
- Carpet
Bedrooms and Bathrooms
- 3 Bedrooms
- Walk-In Closet
- 2 Full Bathrooms
- Dual Sinks
- Bathtub with Shower
Laundry
- Laundry in unit
- Washer and Dryer
Pool
- Above Ground Pool
Utilities
- Forced Air Heating and Cooling System
- Separate Meters
- Individual Gas Meter
Listing and Financial Details
- Assessor Parcel Number 519-1756-120
Community Details
Overview
- Property has a Home Owners Association
- Association fees include common area electricity, landscaping / gardening, maintenance - common area, maintenance - exterior, roof
Recreation
- Community Pool
Map
Home Values in the Area
Average Home Value in this Area
Tax History
| Year | Tax Paid | Tax Assessment Tax Assessment Total Assessment is a certain percentage of the fair market value that is determined by local assessors to be the total taxable value of land and additions on the property. | Land | Improvement |
|---|---|---|---|---|
| 2025 | $13,917 | $1,189,213 | $356,742 | $832,471 |
| 2024 | $13,917 | $1,165,899 | $349,748 | $816,151 |
| 2023 | $13,556 | $1,143,041 | $342,891 | $800,150 |
| 2022 | $13,399 | $1,120,630 | $336,168 | $784,462 |
| 2021 | $13,072 | $1,098,665 | $329,579 | $769,086 |
| 2020 | $13,154 | $1,087,400 | $326,200 | $761,200 |
| 2019 | $4,142 | $337,576 | $46,576 | $291,000 |
Property History
| Date | Event | Price | List to Sale | Price per Sq Ft |
|---|---|---|---|---|
| 11/14/2025 11/14/25 | Pending | -- | -- | -- |
| 09/29/2025 09/29/25 | Price Changed | $1,059,000 | -4.5% | $695 / Sq Ft |
| 09/06/2025 09/06/25 | Price Changed | $1,109,000 | -0.9% | $728 / Sq Ft |
| 08/18/2025 08/18/25 | Price Changed | $1,119,000 | -2.3% | $734 / Sq Ft |
| 06/16/2025 06/16/25 | Price Changed | $1,145,000 | -2.6% | $751 / Sq Ft |
| 05/14/2025 05/14/25 | Price Changed | $1,175,000 | -1.7% | $771 / Sq Ft |
| 04/28/2025 04/28/25 | Price Changed | $1,195,000 | -4.4% | $784 / Sq Ft |
| 04/18/2025 04/18/25 | For Sale | $1,250,000 | -- | $820 / Sq Ft |
Purchase History
| Date | Type | Sale Price | Title Company |
|---|---|---|---|
| Interfamily Deed Transfer | -- | Westminster Title Co Inc | |
| Grant Deed | $1,087,500 | Westminster Title Co Inc |
Mortgage History
| Date | Status | Loan Amount | Loan Type |
|---|---|---|---|
| Previous Owner | $652,467 | New Conventional |
Source: MLSListings
MLS Number: ML82003135
APN: 519-1756-120-00
- 45128 Warm Springs Blvd Unit 105
- 2250 Kilowatt Way Unit 409
- 2358 Velocity Common Unit 206
- 1748 Kilowatt Way Unit 301
- 44862 S Grimmer Blvd
- 44862 S Grimmer Blvd Unit 301
- 44862 S Grimmer Blvd Unit 105
- 44862 S Grimmer Blvd Unit 201
- 44862 S Grimmer Blvd Unit 305
- 3388 Router Common
- 3479 Client Common
- 44661 Wisdom Rd
- 3493 Router Common
- 3512 Vision Common Unit 511
- 45139 Challenge Unit 1001
- 3713 Vision Common Unit 1007
- 45009 Challenge Common Unit 301
- 44808 Fremont Blvd Unit 1000
- 45058 Fremont Blvd Unit 300
- 3891 Vanguard Common Unit 1004

