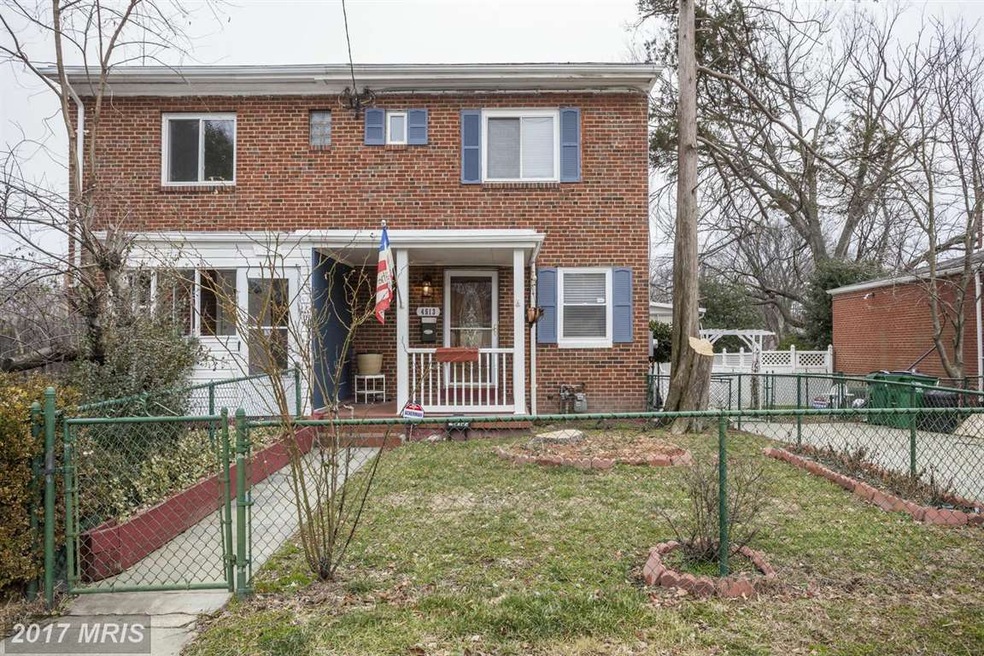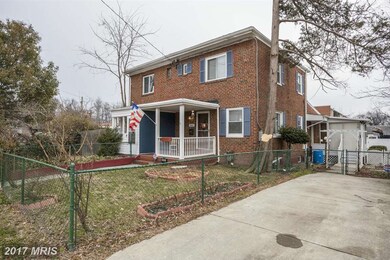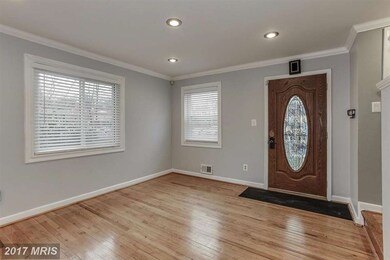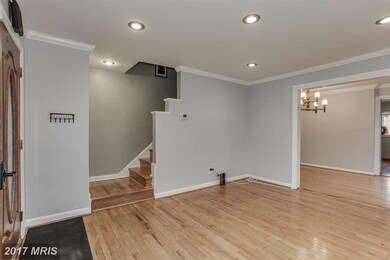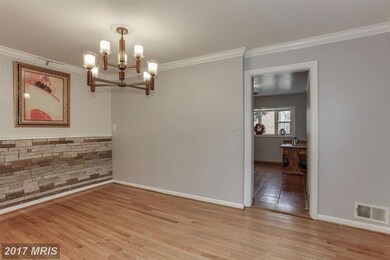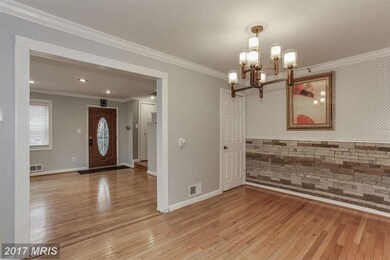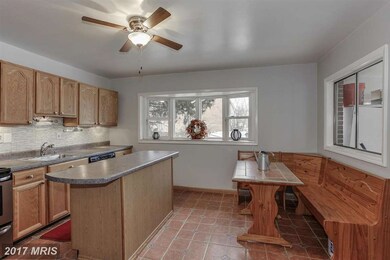
4513 34th St Brentwood, MD 20722
Highlights
- Contemporary Architecture
- Wood Flooring
- Screened Porch
- Traditional Floor Plan
- No HOA
- Breakfast Room
About This Home
As of October 2020Super-sweet Brentwood/Mt Ranier duplex. 2br/1ba upstairs, living, dining kitchen on the main floor, and finished basement with full bath. Deck and expansive back yard are perfect for entertaining. W. Hyattsville Metro is .7mi away, and Glut Coop is only a 2 min drive. The property's caretaker is living in the basement so please knock on inside basement door before going down.
Last Agent to Sell the Property
TTR Sotheby's International Realty Listed on: 01/21/2015

Home Details
Home Type
- Single Family
Est. Annual Taxes
- $3,161
Year Built
- Built in 1951
Lot Details
- 4,313 Sq Ft Lot
- Property is in very good condition
- Property is zoned R35
Parking
- Off-Street Parking
Home Design
- Contemporary Architecture
- Brick Exterior Construction
Interior Spaces
- Property has 3 Levels
- Traditional Floor Plan
- Window Treatments
- Living Room
- Breakfast Room
- Dining Room
- Screened Porch
- Storage Room
- Stacked Washer and Dryer
- Wood Flooring
Kitchen
- Eat-In Kitchen
- Electric Oven or Range
- Microwave
- Dishwasher
- Disposal
Bedrooms and Bathrooms
- 3 Bedrooms
- En-Suite Primary Bedroom
- 2 Full Bathrooms
Finished Basement
- Heated Basement
- Connecting Stairway
- Side Basement Entry
- Basement Windows
Outdoor Features
- Shed
Schools
- Northwestern High School
Utilities
- Forced Air Heating and Cooling System
- Natural Gas Water Heater
Community Details
- No Home Owners Association
- Mt Rainier Subdivision
Listing and Financial Details
- Tax Lot 50
- Assessor Parcel Number 17171903996
Ownership History
Purchase Details
Home Financials for this Owner
Home Financials are based on the most recent Mortgage that was taken out on this home.Purchase Details
Home Financials for this Owner
Home Financials are based on the most recent Mortgage that was taken out on this home.Purchase Details
Home Financials for this Owner
Home Financials are based on the most recent Mortgage that was taken out on this home.Purchase Details
Home Financials for this Owner
Home Financials are based on the most recent Mortgage that was taken out on this home.Purchase Details
Similar Home in Brentwood, MD
Home Values in the Area
Average Home Value in this Area
Purchase History
| Date | Type | Sale Price | Title Company |
|---|---|---|---|
| Deed | $310,000 | Admiral Title Group | |
| Deed | $216,000 | District Title | |
| Interfamily Deed Transfer | -- | District Title | |
| Deed | $135,000 | District Title | |
| Deed | $63,000 | -- |
Mortgage History
| Date | Status | Loan Amount | Loan Type |
|---|---|---|---|
| Open | $302,350 | FHA | |
| Previous Owner | $172,800 | New Conventional | |
| Previous Owner | $172,800 | New Conventional | |
| Previous Owner | $8,334 | Credit Line Revolving | |
| Previous Owner | $131,577 | FHA | |
| Previous Owner | $20,488 | Stand Alone Second | |
| Previous Owner | $241,737 | Stand Alone Second | |
| Previous Owner | $178,979 | Stand Alone Refi Refinance Of Original Loan |
Property History
| Date | Event | Price | Change | Sq Ft Price |
|---|---|---|---|---|
| 10/06/2020 10/06/20 | Sold | $310,000 | +3.4% | $221 / Sq Ft |
| 07/30/2020 07/30/20 | Pending | -- | -- | -- |
| 07/22/2020 07/22/20 | Price Changed | $299,900 | -4.8% | $214 / Sq Ft |
| 07/10/2020 07/10/20 | For Sale | $315,000 | +45.8% | $224 / Sq Ft |
| 03/13/2015 03/13/15 | Sold | $216,000 | +0.5% | $211 / Sq Ft |
| 01/27/2015 01/27/15 | Pending | -- | -- | -- |
| 01/21/2015 01/21/15 | For Sale | $215,000 | +59.3% | $210 / Sq Ft |
| 08/17/2012 08/17/12 | Sold | $135,000 | -3.5% | $132 / Sq Ft |
| 04/18/2012 04/18/12 | Pending | -- | -- | -- |
| 04/03/2012 04/03/12 | Price Changed | $139,900 | -6.4% | $137 / Sq Ft |
| 02/16/2012 02/16/12 | For Sale | $149,500 | -- | $146 / Sq Ft |
Tax History Compared to Growth
Tax History
| Year | Tax Paid | Tax Assessment Tax Assessment Total Assessment is a certain percentage of the fair market value that is determined by local assessors to be the total taxable value of land and additions on the property. | Land | Improvement |
|---|---|---|---|---|
| 2024 | $5,669 | $312,300 | $100,000 | $212,300 |
| 2023 | $5,342 | $297,867 | $0 | $0 |
| 2022 | $5,119 | $283,433 | $0 | $0 |
| 2021 | $4,914 | $269,000 | $100,000 | $169,000 |
| 2020 | $4,593 | $248,467 | $0 | $0 |
| 2019 | $4,034 | $227,933 | $0 | $0 |
| 2018 | $3,799 | $207,400 | $75,000 | $132,400 |
| 2017 | $3,486 | $195,733 | $0 | $0 |
| 2016 | -- | $184,067 | $0 | $0 |
| 2015 | $2,636 | $172,400 | $0 | $0 |
| 2014 | $2,636 | $172,400 | $0 | $0 |
Agents Affiliated with this Home
-

Seller's Agent in 2020
David Maplesden
Long & Foster
(202) 270-7253
1 in this area
104 Total Sales
-

Seller Co-Listing Agent in 2020
Elliot Barber
Long & Foster
(240) 603-8401
1 in this area
122 Total Sales
-

Buyer's Agent in 2020
Luisa Reyes
Douglas Realty LLC
(704) 281-3292
1 in this area
18 Total Sales
-

Seller's Agent in 2015
Frank Snodgrass
TTR Sotheby's International Realty
(202) 257-0978
103 Total Sales
-

Seller Co-Listing Agent in 2015
Kirsten Williams
TTR Sotheby's International Realty
(202) 657-2022
94 Total Sales
-
R
Buyer's Agent in 2015
Robin Johnson
Samson Properties
(301) 850-0255
4 Total Sales
Map
Source: Bright MLS
MLS Number: 1001037785
APN: 17-1903996
