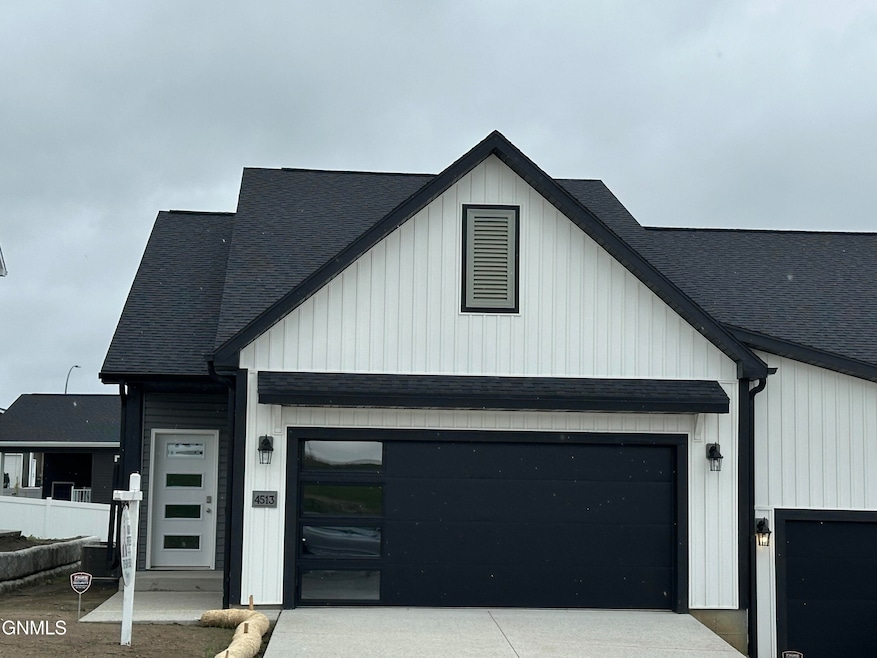
4513 47th St NW Mandan, ND 58554
Highlights
- Under Construction
- Corner Lot
- Walk-In Closet
- Recreation Room
- 2 Car Attached Garage
- Laundry Room
About This Home
As of August 2025Welcome to your future home in the highly sought-after West Hills 5th Addition! This stunning new build by VERITY HOMES boasts over 1800 SQFT of modern living space, featuring 3 spacious bedrooms and 3 luxurious bathrooms.
The beautiful split-level design offers an inviting and functional layout. The upper level is home to the expansive Primary Bedroom, complete with a connected Primary Bathroom for your ultimate convenience and comfort.
With a 2-stall garage, you'll have plenty of room for vehicles and additional storage. This townhome is still under construction. Pictures from previous build.
Don't miss out on the opportunity to make this exquisite property your own. Contact your favorite agent today to schedule a private showing and see firsthand the quality and craftsmanship VERITY HOMES has to offer! Pictures from previous build. Some options in rendering and pitctures may not be included in certain models.
Last Agent to Sell the Property
Realty One Group - Encore License #11479 Listed on: 06/11/2025

Townhouse Details
Home Type
- Townhome
Est. Annual Taxes
- $1,936
Year Built
- Built in 2024 | Under Construction
Lot Details
- 4,190 Sq Ft Lot
- Lot Dimensions are 32' x 129.96'
- Private Entrance
Parking
- 2 Car Attached Garage
- Front Facing Garage
- Garage Door Opener
Home Design
- Split Level Home
- Shingle Roof
- Vinyl Siding
- Concrete Perimeter Foundation
Interior Spaces
- 2-Story Property
- Dining Room
- Recreation Room
- Laundry Room
Kitchen
- Electric Range
- Dishwasher
- Disposal
Flooring
- Carpet
- Vinyl
Bedrooms and Bathrooms
- 4 Bedrooms
- Walk-In Closet
Finished Basement
- Basement Fills Entire Space Under The House
- Basement Window Egress
Schools
- Red Trail Elementary School
- Mandan Middle School
- Mandan High School
Utilities
- Forced Air Heating and Cooling System
- Natural Gas Connected
- Cable TV Available
Additional Features
- ENERGY STAR Qualified Equipment
- Exterior Lighting
Community Details
- West Hills 5Th Addition Subdivision
Listing and Financial Details
- Assessor Parcel Number 65-5395600
Ownership History
Purchase Details
Home Financials for this Owner
Home Financials are based on the most recent Mortgage that was taken out on this home.Purchase Details
Home Financials for this Owner
Home Financials are based on the most recent Mortgage that was taken out on this home.Similar Homes in Mandan, ND
Home Values in the Area
Average Home Value in this Area
Purchase History
| Date | Type | Sale Price | Title Company |
|---|---|---|---|
| Warranty Deed | -- | Bismarck Title | |
| Warranty Deed | $40,000 | Bismarck Title |
Mortgage History
| Date | Status | Loan Amount | Loan Type |
|---|---|---|---|
| Open | $333,841 | FHA | |
| Previous Owner | $195,720 | Construction |
Property History
| Date | Event | Price | Change | Sq Ft Price |
|---|---|---|---|---|
| 08/14/2025 08/14/25 | Sold | -- | -- | -- |
| 06/19/2025 06/19/25 | Pending | -- | -- | -- |
| 06/11/2025 06/11/25 | For Sale | $328,900 | -- | $177 / Sq Ft |
Tax History Compared to Growth
Tax History
| Year | Tax Paid | Tax Assessment Tax Assessment Total Assessment is a certain percentage of the fair market value that is determined by local assessors to be the total taxable value of land and additions on the property. | Land | Improvement |
|---|---|---|---|---|
| 2024 | $4,093 | $77,450 | $0 | $0 |
| 2023 | $400 | $14,000 | $0 | $0 |
| 2022 | $92 | $2,000 | $0 | $0 |
| 2021 | $0 | $0 | $0 | $0 |
Agents Affiliated with this Home
-
Noah Spitzer

Seller's Agent in 2025
Noah Spitzer
Realty One Group - Encore
(701) 934-3542
40 Total Sales
Map
Source: Bismarck Mandan Board of REALTORS®
MLS Number: 4020037
APN: 65-5395600
- 4308 47th St NW
- 4204 47th St NW
- Kimber Plan at West Hills 5th Addition
- Stella Plan at West Hills 5th Addition
- Shiva Plan at West Hills 5th Addition
- Presley Plan at West Hills 5th Addition
- Mia Plan at West Hills 5th Addition
- Vinny Plan at West Hills 5th Addition
- Charlie Plan at West Hills 5th Addition
- Macklin Plan at West Hills 5th Addition
- Lennox Plan at West Hills 5th Addition
- Harrison Plan at West Hills 5th Addition
- Addison Plan at West Hills 5th Addition
- Titan Plan at West Hills 5th Addition
- Loki Plan at West Hills 5th Addition
- 5004 Rimrock Ave NW
- 5010 Rimrock Ave NW
- 4527 Blackstone Ln NW
- 4506 Blackstone Ln NW
- 4510 Blackstone Ln NW






