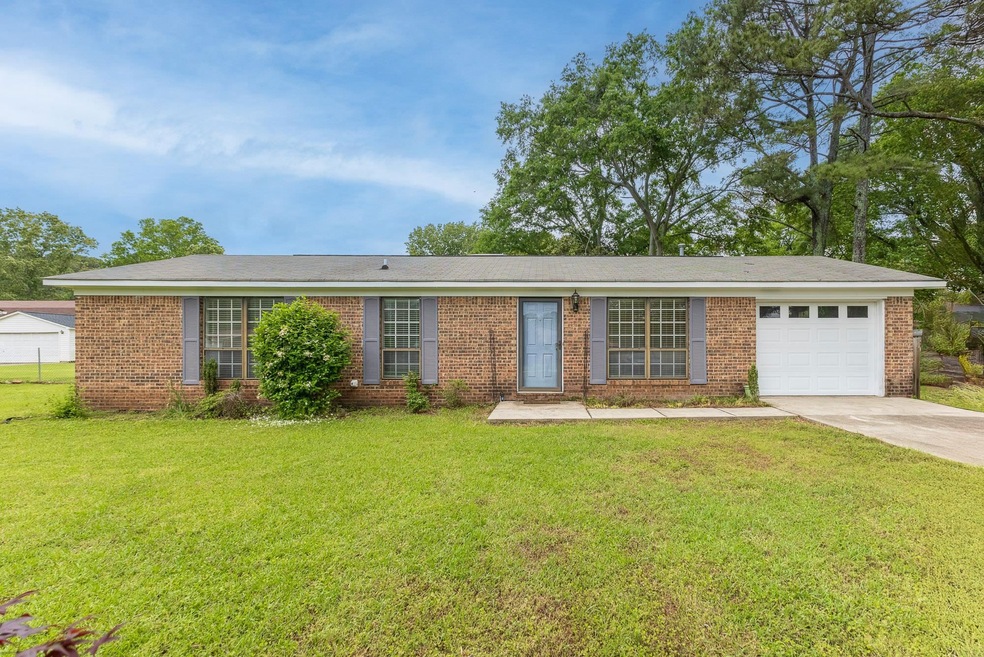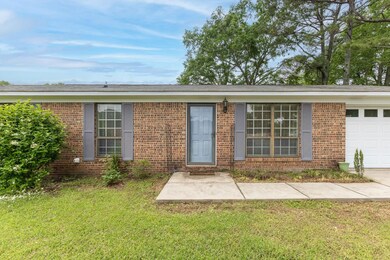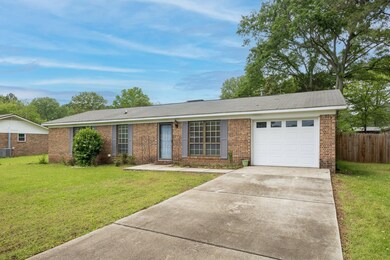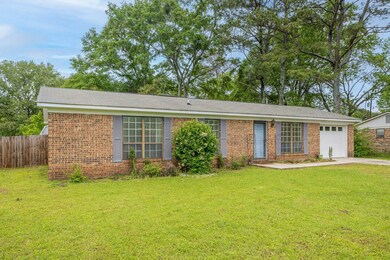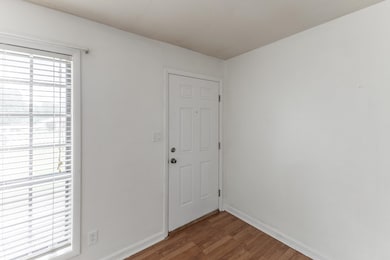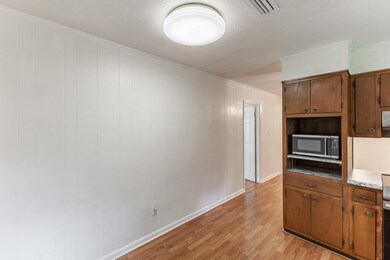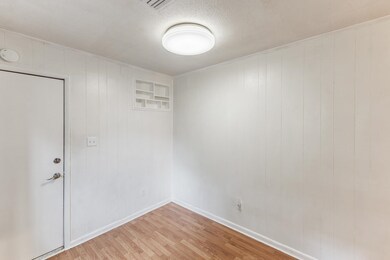
4513 Alberta Dr SW Decatur, AL 35603
Flint City NeighborhoodHighlights
- 0.52 Acre Lot
- 1 Fireplace
- Central Air
- Frances Nungester Elementary School Rated A-
- No HOA
- 1 Car Garage
About This Home
As of May 2025Welcome to 4513 Alberta Dr SW in Decatur! This updated home features a large backyard with a new privacy fence, perfect for relaxing or entertaining. Inside, enjoy new LVP flooring and new appliances. The heated and cooled single-car garage adds year-round versatility, and there’s a detached building for extra storage or workspace. Major systems are in great shape with a 2-year-old HVAC and 4-year-old water heater. Move-in ready and full of charm—don’t miss your chance to make it yours!
Last Agent to Sell the Property
ERA King Real Estate Company License #103405 Listed on: 04/28/2025

Last Buyer's Agent
NON-MLS AGENT
NON-MLS OFFICE
Home Details
Home Type
- Single Family
Est. Annual Taxes
- $351
Year Built
- Built in 1975
Lot Details
- 0.52 Acre Lot
- Lot Dimensions are 97'x226'x97'x226'
- Privacy Fence
Parking
- 1 Car Garage
Home Design
- Brick Exterior Construction
- Slab Foundation
Interior Spaces
- 1,200 Sq Ft Home
- 1 Fireplace
Kitchen
- Electric Oven
- Electric Cooktop
- Microwave
- Dishwasher
Bedrooms and Bathrooms
- 3 Bedrooms
Schools
- Decatur Middle School
- Decatur High School
Utilities
- Central Air
Community Details
- No Home Owners Association
- Decatur Community
Listing and Financial Details
- Assessor Parcel Number 12-04-17-0-022-002.000
- Tax Block C
Ownership History
Purchase Details
Home Financials for this Owner
Home Financials are based on the most recent Mortgage that was taken out on this home.Purchase Details
Home Financials for this Owner
Home Financials are based on the most recent Mortgage that was taken out on this home.Purchase Details
Similar Homes in the area
Home Values in the Area
Average Home Value in this Area
Purchase History
| Date | Type | Sale Price | Title Company |
|---|---|---|---|
| Deed | $198,000 | None Listed On Document | |
| Deed | $198,000 | None Listed On Document | |
| Warranty Deed | -- | -- | |
| Warranty Deed | $10,000 | None Available |
Mortgage History
| Date | Status | Loan Amount | Loan Type |
|---|---|---|---|
| Open | $191,391 | FHA | |
| Closed | $191,391 | FHA | |
| Previous Owner | $182,895 | New Conventional |
Property History
| Date | Event | Price | Change | Sq Ft Price |
|---|---|---|---|---|
| 06/07/2025 06/07/25 | Off Market | $198,000 | -- | -- |
| 05/29/2025 05/29/25 | Sold | $198,000 | 0.0% | $165 / Sq Ft |
| 05/02/2025 05/02/25 | Off Market | $198,000 | -- | -- |
| 04/28/2025 04/28/25 | For Sale | $198,000 | +10.2% | $165 / Sq Ft |
| 09/12/2022 09/12/22 | Sold | $179,750 | 0.0% | $139 / Sq Ft |
| 08/10/2022 08/10/22 | Pending | -- | -- | -- |
| 07/21/2022 07/21/22 | For Sale | $179,750 | 0.0% | $139 / Sq Ft |
| 05/11/2022 05/11/22 | Pending | -- | -- | -- |
| 05/03/2022 05/03/22 | For Sale | $179,750 | -- | $139 / Sq Ft |
Tax History Compared to Growth
Tax History
| Year | Tax Paid | Tax Assessment Tax Assessment Total Assessment is a certain percentage of the fair market value that is determined by local assessors to be the total taxable value of land and additions on the property. | Land | Improvement |
|---|---|---|---|---|
| 2024 | $351 | $8,780 | $830 | $7,950 |
| 2023 | $351 | $8,780 | $830 | $7,950 |
| 2022 | $0 | $8,780 | $830 | $7,950 |
| 2021 | $0 | $14,920 | $1,660 | $13,260 |
| 2020 | $0 | $14,090 | $830 | $13,260 |
| 2019 | $0 | $7,480 | $0 | $0 |
| 2015 | -- | $6,660 | $0 | $0 |
| 2014 | -- | $6,660 | $0 | $0 |
| 2013 | -- | $6,620 | $0 | $0 |
Agents Affiliated with this Home
-
J
Seller's Agent in 2025
Julie Roberts Perry
ERA King Real Estate Company
-
N
Buyer's Agent in 2025
NON-MLS AGENT
NON-MLS OFFICE
-
M
Seller's Agent in 2022
Maegan Jones
Maegan Jones Real Estate Co
-
D
Buyer's Agent in 2022
Doug Hendrick
DHI Realty
Map
Source: Strategic MLS Alliance (Cullman / Shoals Area)
MLS Number: 522166
APN: 12-04-17-0-022-002.000
- 117 Lucille Dr SW
- 4705 Joe Davis Dr
- 8.36 Norris Mill Rd
- 7.63 Norris Mill Rd
- 1251 Pisgah Rd SE
- 220 Clear Creek Dr
- 218 Clear Creek Dr
- 4393 Central SW
- 4393 Central SW
- 4393 Central SW
- 4393 Central SW
- 4393 Central SW
- 4393 Central SW
- 4393 Central SW
- 4393 Central SW
- 4393 Central SW
- 4393 Central SW
- 4014 Hudson Ct SW
- 4302 Central Pkwy SW
- Tbd
