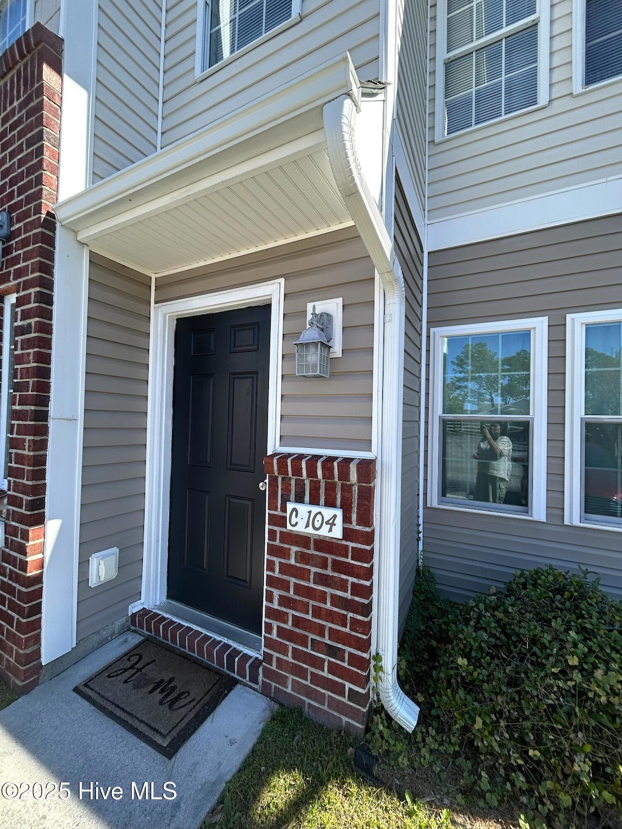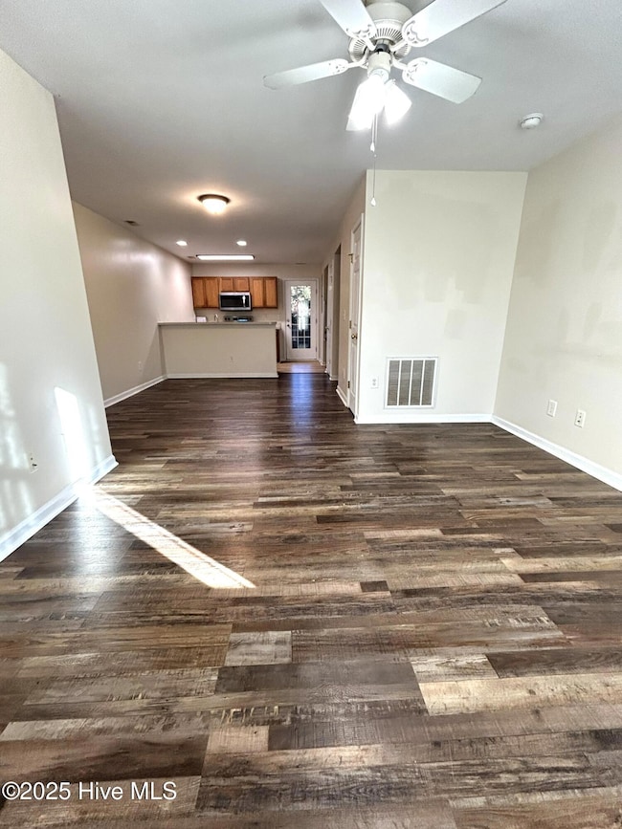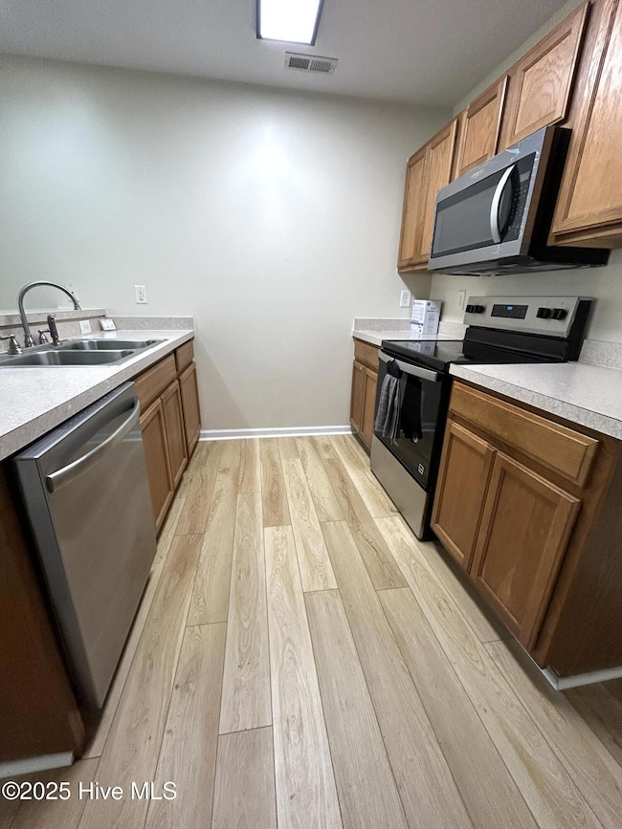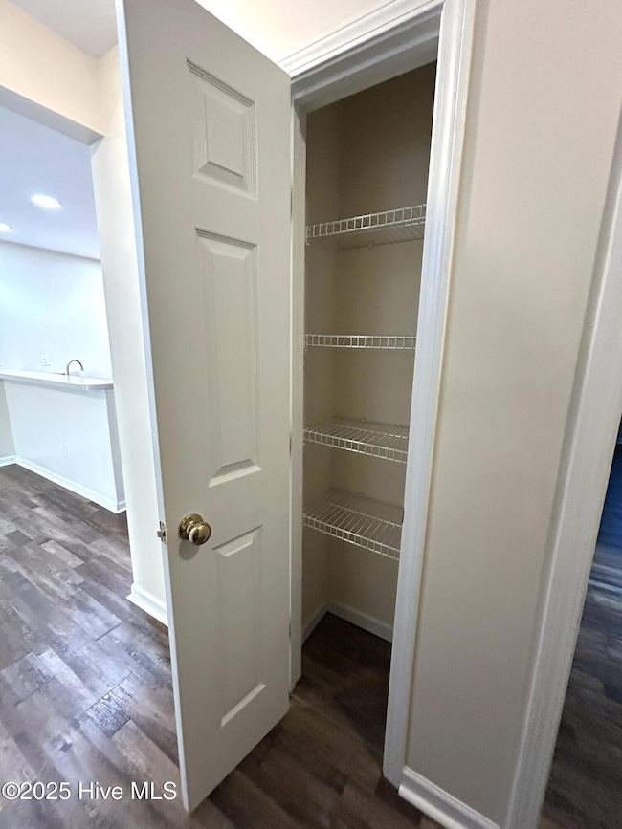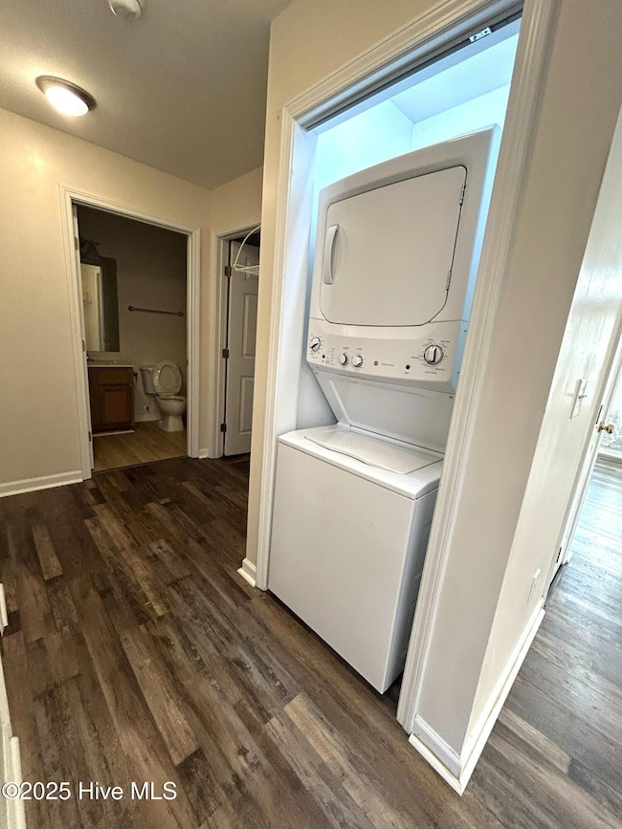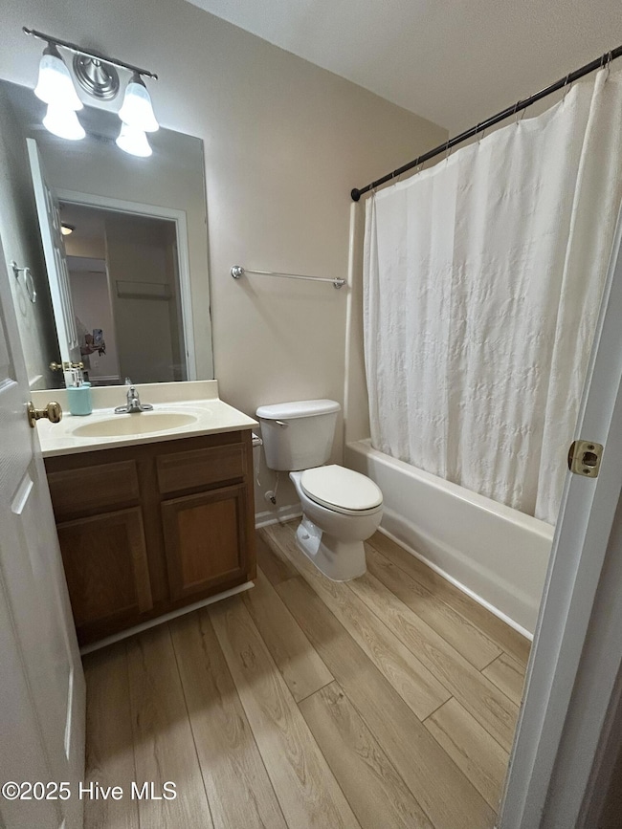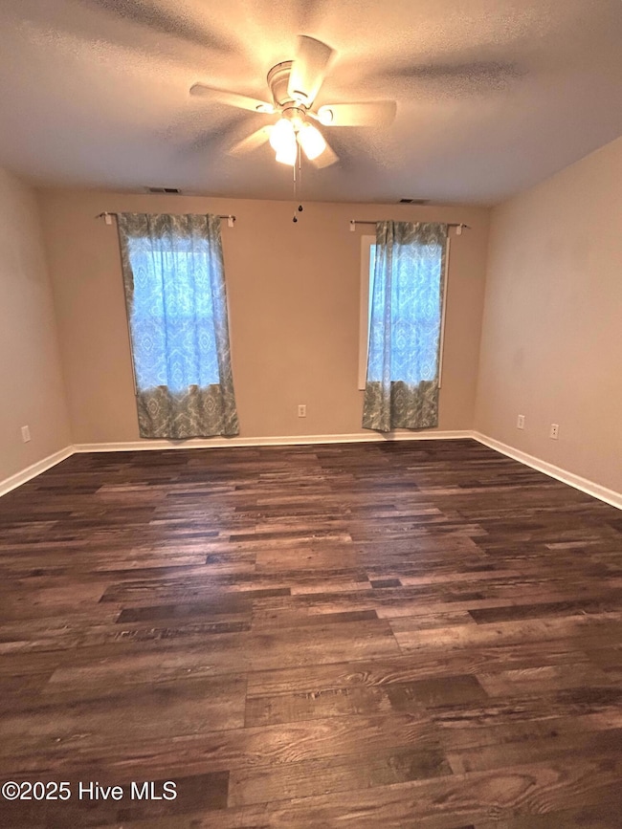4513 Country Club Rd Unit C104 Morehead City, NC 28557
Highlights
- In Ground Pool
- Attic
- Luxury Vinyl Plank Tile Flooring
- Morehead City Primary School Rated A-
- Covered Patio or Porch
- Combination Dining and Living Room
About This Home
2 Bed 2 Bath 920 sqftClearwater on Country Club Road condo for lease.Ground level. 2 bedrooms and 2 bathrooms. Community Pool and NO lawn maintenance! *Boat/trailer storage available through HOA with annual fee.Rental FeaturesMicrowave Air conditioner Refrigerator Dishwasher Stove and oven Private patio Dryer Heat Washer Ceiling fan Pantry Vinyl floors Lease Terms*Minimum 1 year lease required.$1,600.00 security deposit
Listing Agent
RE/MAX Ocean Properties License #210529 Listed on: 11/18/2025

Condo Details
Home Type
- Condominium
Est. Annual Taxes
- $1,048
Year Built
- Built in 2004
Home Design
- Vinyl Siding
Interior Spaces
- 1-Story Property
- Ceiling Fan
- Combination Dining and Living Room
- Dishwasher
- Attic
Flooring
- Carpet
- Luxury Vinyl Plank Tile
Bedrooms and Bathrooms
- 2 Bedrooms
- 2 Full Bathrooms
Laundry
- Dryer
- Washer
Parking
- Driveway
- Paved Parking
- Additional Parking
- Assigned Parking
Outdoor Features
- In Ground Pool
- Covered Patio or Porch
Schools
- Morehead City Primary Elementary School
- Morehead City Middle School
- West Carteret High School
Utilities
- Heat Pump System
- Electric Water Heater
- Municipal Trash
- Cable TV Available
Listing and Financial Details
- Tenant pays for cable TV, water, deposit, electricity
- The owner pays for hoa
Community Details
Overview
- Property has a Home Owners Association
- Master Insurance
- Clearwater Subdivision
- Maintained Community
Recreation
- Community Pool
Pet Policy
- No Pets Allowed
Map
Source: Hive MLS
MLS Number: 100541870
APN: 6366.11.66.5049104
- 906 Ridge Water Blvd
- 4425 Arendell St Unit Boat Slip 43
- 4425 Arendell St Unit 609
- 4425 Arendell St Unit 105 & Slip 38
- 4425 Arendell St Unit Boat Slip 42
- 4425 Arendell St Unit 303 Harborside Club
- 205 Roanoke Ave
- 203 Pensacola Ave
- 201 Pensacola Ave
- 4717 S Shore
- 4737 S Shore Dr
- 204 Savannah Ave
- 202 Savannah Ave
- 213 Larkin St
- 116 Hodges St
- 4120 Sound Dr
- 610 Friendly Rd
- 3707 Country Club Rd
- 3705 Oxford Ct
- 3703 Oxford Ct
- 4513 Country Club Rd Unit G101
- 4000 Galantis Dr
- 3839 Galantis
- 4005 Galantis Dr
- 3800 Guardian Ave Unit 32
- 1202 Woods Ct
- 3320 Bridges St Unit 9
- 3205 Bridges St
- 2912 Mandy Ln
- 131 Oakleaf Dr
- 108 Pelican Dr Unit H
- 2410 Bradford St
- 2307 Fisher St
- 155 Beaufort Ct
- 133 Wildwood Rd
- 1900 Bridges St
- 203 Westchester Dr
- 357 Mccabe Rd
- 302 N 16th St
- 502 E Branch Dr
