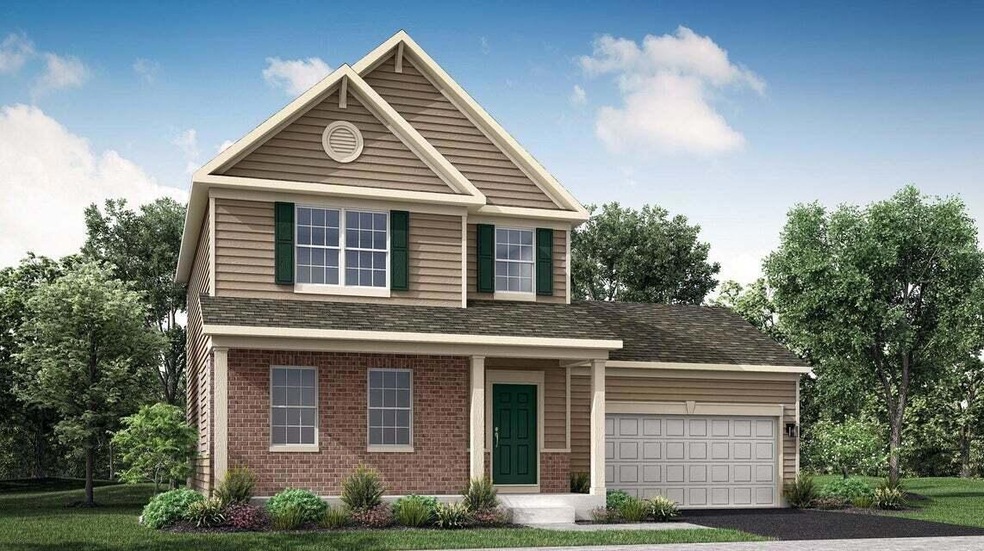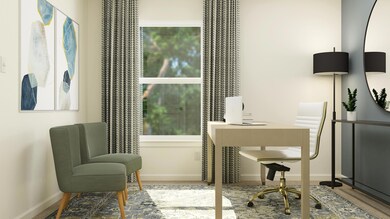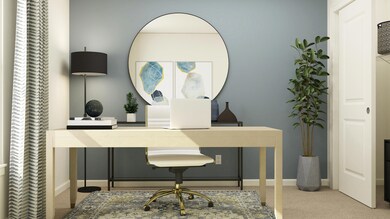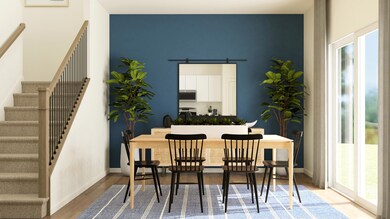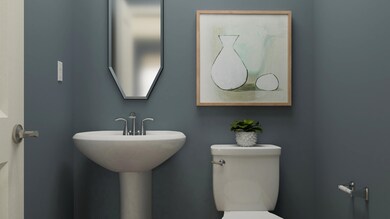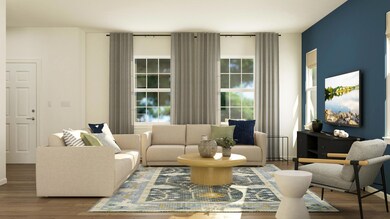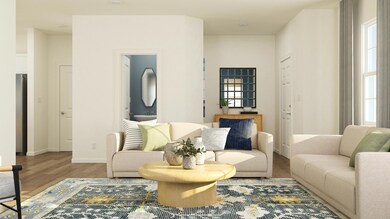
4513 Creek View Ln Lowell, IN 46356
Cedar Creek NeighborhoodHighlights
- New Construction
- 2 Car Attached Garage
- Community Playground
- Covered patio or porch
- Living Room
- Forced Air Heating and Cooling System
About This Home
As of December 2024Discover the Glenwood - a brand-new two-story home designed for effortless living in the desirable Spring Run community. As you step inside, you're greeted by a spacious rec room, the heart of the home where gatherings and year-round entertainment thrive. Down the hallway, the open-plan layout seamlessly connects the well-equipped kitchen to the dining room and backyard access, creating a fluid flow perfect for modern living. The kitchen is a chef's delight, boasting ample counter space and cabinetry to simplify meal prep and cleanup. Head upstairs to find your private retreat, with three bedrooms including the serene owner's suite adorned with a full-size bathroom. This tranquil oasis provides a welcoming respite after a busy day. Completing this home is a convenient two-car garage, offering ample storage and protection for your vehicles. The Glenwood's thoughtful design and low-maintenance features make it the ideal choice for those seeking a new home within the charming Spring Run neighborhood. Experience the comfort and functionality of the Glenwood - your gateway to relaxed, carefree living. Don't miss your opportunity to call this stunning two-story home your own.
Last Agent to Sell the Property
Realty Executives Premier License #RB14039585 Listed on: 07/23/2024

Last Buyer's Agent
Non-Member Agent
Non-Member MLS Office
Home Details
Home Type
- Single Family
Est. Annual Taxes
- $16
Year Built
- Built in 2024 | New Construction
HOA Fees
- $25 Monthly HOA Fees
Parking
- 2 Car Attached Garage
- Garage Door Opener
Home Design
- Brick Foundation
Interior Spaces
- 2-Story Property
- Living Room
- Basement
Kitchen
- Gas Range
- <<microwave>>
- Dishwasher
- Disposal
Flooring
- Carpet
- Vinyl
Bedrooms and Bathrooms
- 3 Bedrooms
Utilities
- Forced Air Heating and Cooling System
- Heating System Uses Natural Gas
Additional Features
- Covered patio or porch
- 8,276 Sq Ft Lot
Listing and Financial Details
- Assessor Parcel Number 45-20-19-333-003.000-008
- Seller Considering Concessions
Community Details
Overview
- Michael Botos Association, Phone Number (219) 464-3536
- Spring Run Ph 2 Subdivision
Recreation
- Community Playground
Ownership History
Purchase Details
Home Financials for this Owner
Home Financials are based on the most recent Mortgage that was taken out on this home.Similar Homes in Lowell, IN
Home Values in the Area
Average Home Value in this Area
Purchase History
| Date | Type | Sale Price | Title Company |
|---|---|---|---|
| Special Warranty Deed | $329,990 | None Listed On Document |
Mortgage History
| Date | Status | Loan Amount | Loan Type |
|---|---|---|---|
| Open | $318,440 | New Conventional |
Property History
| Date | Event | Price | Change | Sq Ft Price |
|---|---|---|---|---|
| 12/02/2024 12/02/24 | Sold | $329,990 | 0.0% | $201 / Sq Ft |
| 09/16/2024 09/16/24 | Pending | -- | -- | -- |
| 08/22/2024 08/22/24 | Price Changed | $329,990 | -1.5% | $201 / Sq Ft |
| 07/23/2024 07/23/24 | For Sale | $334,990 | -- | $205 / Sq Ft |
Tax History Compared to Growth
Tax History
| Year | Tax Paid | Tax Assessment Tax Assessment Total Assessment is a certain percentage of the fair market value that is determined by local assessors to be the total taxable value of land and additions on the property. | Land | Improvement |
|---|---|---|---|---|
| 2024 | $16 | $600 | $600 | -- |
| 2023 | $13 | $600 | $600 | -- |
Agents Affiliated with this Home
-
Carol Dobrzynski

Seller's Agent in 2024
Carol Dobrzynski
Realty Executives
(219) 808-7846
18 in this area
672 Total Sales
-
N
Buyer's Agent in 2024
Non-Member Agent
Non-Member MLS Office
Map
Source: Northwest Indiana Association of REALTORS®
MLS Number: 807318
APN: 45-20-19-333-003.000-008
- 17786 Violette Ln
- 17763 Hillside Dr
- 2321 Oakwood Ln
- 17805 Hillside Dr
- 2390 Hillcrest Ln
- 17829 Hillside Dr
- 17823 Hillside Dr
- 4637 Remington Way
- 17817 Hillside Dr
- 17835 Hillside Dr
- 17811 Hillside Dr
- 17762 Violette Way
- 17762 Violette Way
- 17762 Violette Way
- 17762 Violette Way
- 17762 Violette Way
- 17762 Violette Way
- 17762 Violette Way
- 17762 Violette Way
- 17762 Violette Way
