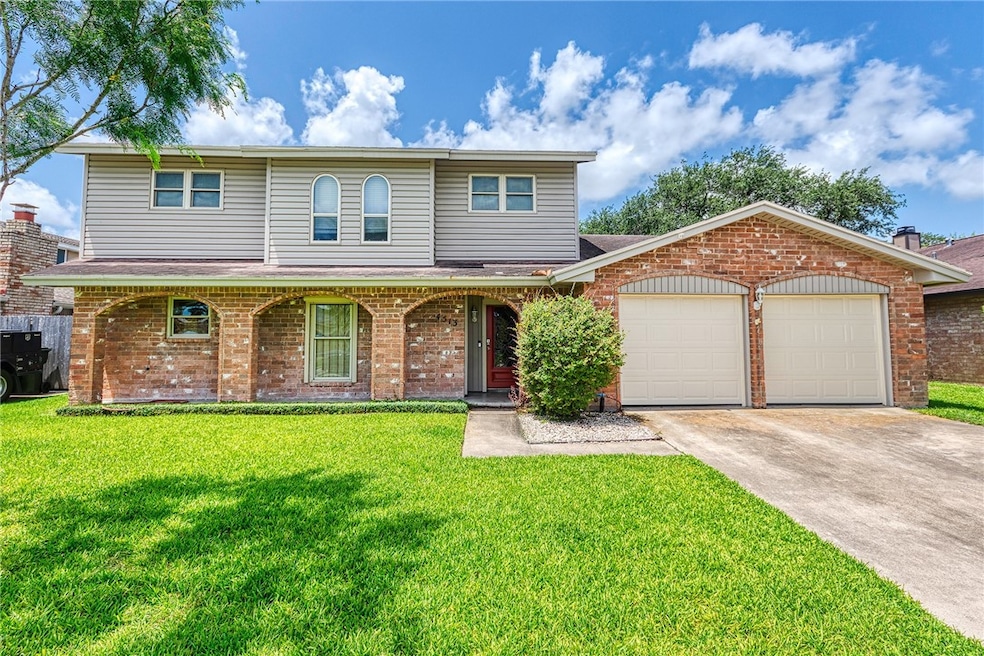
4513 Greensboro Dr Corpus Christi, TX 78413
Southside NeighborhoodEstimated payment $1,265/month
Highlights
- No HOA
- Open Patio
- Landscaped
- Wet Bar
- Tile Flooring
- Central Heating and Cooling System
About This Home
Southside Charmer. This darling home features a large living area with a vaulted ceiling, Saltillo tile flooring, a cozy brick fireplace flanked by built-in cabinetry, and a wet bar. The kitchen has a breakfast area, gas cooktop, SS wall oven, built-in SS microwave, dishwasher, lots of counter space with lovely tile backsplash, and plenty of cabinets. There is a formal dining room between the entry hallway and kitchen, or it could be a wonderful home office or playroom for the kids. The primary bedroom is downstairs with a great closet and a spacious bath. The laundry room is conveniently located between the garage and the primary bedroom. The open staircase leads to 3 secondary bedrooms and a full bath. Step out of the living area to the shaded back patio overlooking the large backyard with lush grass and a wonderful oak tree. Call your favorite Realtor today to tour this great property. BEING SOLD AS-IS, SELLER TO DO NO REPAIRS
Home Details
Home Type
- Single Family
Est. Annual Taxes
- $799
Year Built
- Built in 1977
Lot Details
- 8,107 Sq Ft Lot
- Private Entrance
- Wood Fence
- Landscaped
Parking
- 2 Car Garage
Home Design
- Brick Exterior Construction
- Slab Foundation
- Shingle Roof
Interior Spaces
- 2,173 Sq Ft Home
- 2-Story Property
- Wet Bar
- Ceiling Fan
- Gas Log Fireplace
- Washer and Dryer Hookup
Kitchen
- Electric Oven or Range
- Gas Cooktop
- Microwave
- Dishwasher
Flooring
- Carpet
- Laminate
- Tile
Bedrooms and Bathrooms
- 4 Bedrooms
- 2 Full Bathrooms
Schools
- Dawson Elementary School
- Grant Middle School
- Carroll High School
Additional Features
- Open Patio
- Central Heating and Cooling System
Community Details
- No Home Owners Association
- Country Club Estates #19 Subdivision
Listing and Financial Details
- Legal Lot and Block 4 / 18
Map
Home Values in the Area
Average Home Value in this Area
Tax History
| Year | Tax Paid | Tax Assessment Tax Assessment Total Assessment is a certain percentage of the fair market value that is determined by local assessors to be the total taxable value of land and additions on the property. | Land | Improvement |
|---|---|---|---|---|
| 2025 | $799 | $238,895 | $24,321 | $214,574 |
| 2024 | $4,962 | $228,165 | $0 | $0 |
| 2023 | $780 | $207,423 | $0 | $0 |
| 2022 | $4,691 | $188,566 | $0 | $0 |
| 2021 | $4,482 | $171,424 | $24,321 | $147,103 |
| 2020 | $4,345 | $165,782 | $24,321 | $141,461 |
| 2019 | $4,429 | $167,516 | $24,321 | $143,195 |
| 2018 | $4,307 | $170,103 | $24,321 | $145,782 |
| 2017 | $4,207 | $166,622 | $24,321 | $142,301 |
| 2016 | $4,241 | $168,006 | $24,321 | $143,685 |
| 2015 | $1,052 | $174,031 | $24,321 | $149,710 |
| 2014 | $1,052 | $157,698 | $24,321 | $133,377 |
Property History
| Date | Event | Price | Change | Sq Ft Price |
|---|---|---|---|---|
| 08/03/2025 08/03/25 | Price Changed | $219,900 | -8.3% | $101 / Sq Ft |
| 06/25/2025 06/25/25 | For Sale | $239,900 | -- | $110 / Sq Ft |
Similar Homes in Corpus Christi, TX
Source: South Texas MLS
MLS Number: 461048
APN: 219045
- 4605 Greensboro Dr
- 4621 Weiskopf Cir
- 6417 Coral Gables Dr
- 4410 Hebert Ln
- 4518 Congressional Dr
- 8 Lake Shore Dr Unit 8
- 6734 Mikayla St
- 136 Lake Shore Dr
- 4513 Snead Dr
- 4802 Eider Dr
- 6758 Mikayla St
- 6753 Mikayla St
- 6766 Mikayla St
- 4201 Boros Dr
- 4325 Saint George Dr
- 4209 Walnut Hills Dr
- 4902 Saratoga Blvd Unit 1
- 6702 Everhart Rd Unit T105
- 6702 Everhart Rd Unit S104
- 6702 Everhart Rd Unit N102
- 4413 Weiskopf Ln
- 4418 Acushnet Dr
- 6701 Everhart Rd
- 8 Lake Shore Dr Unit 8
- 6725 Mikayla St
- 4301 Acushnet Dr Unit C
- 6402 Clearlake Cir
- 6718 Breeann St
- 4205 Walnut Hills Dr Unit A
- 4901 Saratoga Blvd
- 4376 Summer Wind Dr
- 5002 Meandering Ln Unit A
- 5002 Wingfoot Ln Unit B
- 6702 Everhart Rd Unit H-108
- 6902 Aaron Dr
- 6824 Fox Tail Dr
- 6314 Senators Dr Unit ID1268430P
- 5014 Meandering Ln Unit C
- 4344 Bratton Rd
- 5031 Meandering Ln






