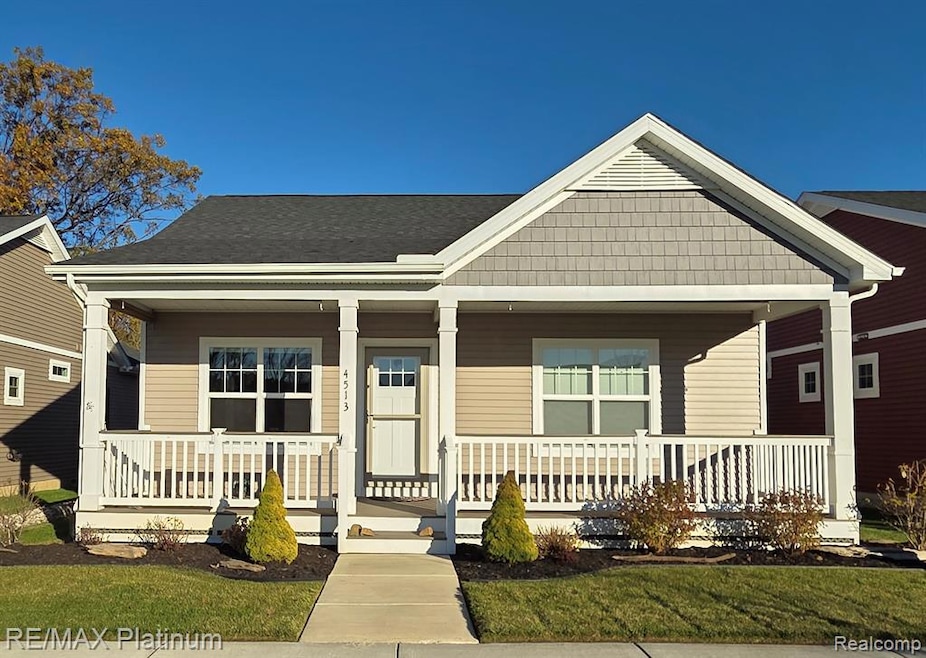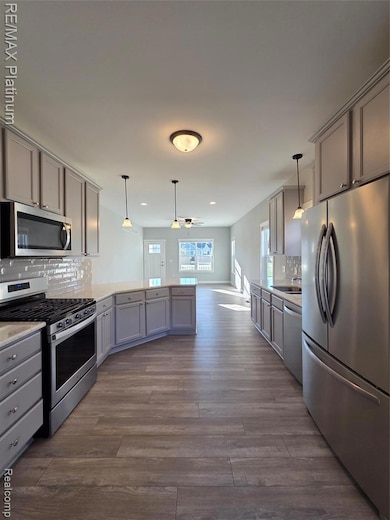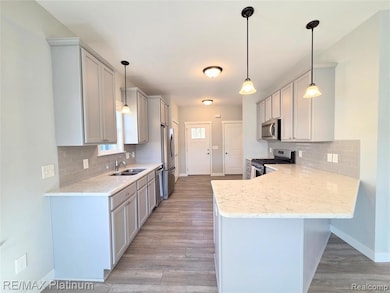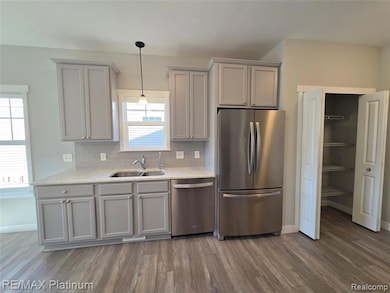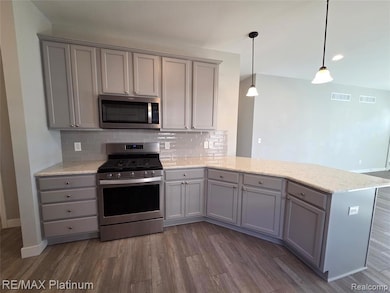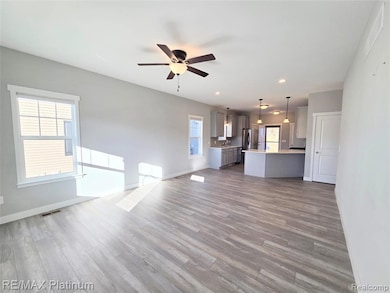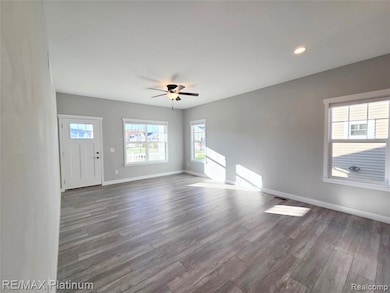4513 Jacks Alley Pinckney, MI 48169
Estimated payment $2,029/month
Highlights
- Deck
- Ground Level Unit
- 2 Car Attached Garage
- Ranch Style House
- Covered Patio or Porch
- Laundry Room
About This Home
Stunning 2 Bedroom 2 Full Bath Ranch built in 2021 with Full Basement & Attached 2 Car Garage, offers the perfect blend of modern design and easy main floor living. The open floor plan features 9ft ceilings, luxury vinyl plank flooring in the main living areas and soft carpet in the bedrooms for added comfort. The kitchen shines with quartz counters, a gorgeous backsplash, stainless steel appliances, pantry and soft -close cabinetry that continues throughout the home (including the bathrooms!). The spacious primary suite offers a ceramic tile step-in shower, a quartz topped vanity, and a walk-in closet. Generous second bedroom with bifold closest steps from the second full bath & 2 hallway linen closets that offer ample storage. First floor also provides a full laundry room with a pocket door, making laundry day a breeze! Head downstairs to the partially finished basement with an egress window, extra space adds flexibility for hobbies, guests, or additional living space. Outside you can sit on the covered porch overlooking one of the community's open park areas with sun shades for enjoyment year round. The rest of the community is surrounded by mature trees, sidewalks, and a walking trail. The home has Pella windows, a high-efficiency furnace, central air, and water heater, water softener, and reverse osmosis system making it perfect for reliability year-round. Whether you call Michigan home all year or just part of the year, this low-maintenance property makes it easy to love this home.
Open House Schedule
-
Saturday, November 22, 202512:00 to 2:00 pm11/22/2025 12:00:00 PM +00:0011/22/2025 2:00:00 PM +00:00Add to Calendar
Home Details
Home Type
- Single Family
Est. Annual Taxes
Year Built
- Built in 2021
Lot Details
- 3,920 Sq Ft Lot
- Lot Dimensions are 40x97x40x97
HOA Fees
- $52 Monthly HOA Fees
Parking
- 2 Car Attached Garage
Home Design
- Ranch Style House
- Poured Concrete
- Vinyl Construction Material
Interior Spaces
- 1,110 Sq Ft Home
- Ceiling Fan
- Partially Finished Basement
- Natural lighting in basement
Kitchen
- Free-Standing Gas Range
- Microwave
- Dishwasher
Bedrooms and Bathrooms
- 2 Bedrooms
- 2 Full Bathrooms
Laundry
- Laundry Room
- Dryer
- Washer
Outdoor Features
- Deck
- Covered Patio or Porch
Location
- Ground Level Unit
Utilities
- Forced Air Heating and Cooling System
- Heating System Uses Natural Gas
- Natural Gas Water Heater
- Water Softener is Owned
Listing and Financial Details
- Assessor Parcel Number 1521202067
Community Details
Overview
- Frank Shelton, President Association
- Regency Village Condo Subdivision
Amenities
- Laundry Facilities
Map
Home Values in the Area
Average Home Value in this Area
Tax History
| Year | Tax Paid | Tax Assessment Tax Assessment Total Assessment is a certain percentage of the fair market value that is determined by local assessors to be the total taxable value of land and additions on the property. | Land | Improvement |
|---|---|---|---|---|
| 2025 | $3,765 | $157,470 | $0 | $0 |
| 2024 | $1,267 | $145,270 | $0 | $0 |
| 2023 | $1,209 | $139,590 | $0 | $0 |
| 2022 | $1,434 | $52,010 | $0 | $0 |
| 2021 | $1,434 | $52,010 | $0 | $0 |
| 2020 | $42 | $25,000 | $0 | $0 |
| 2019 | $42 | $25,000 | $0 | $0 |
Property History
| Date | Event | Price | List to Sale | Price per Sq Ft |
|---|---|---|---|---|
| 11/20/2025 11/20/25 | For Sale | $315,000 | -- | $284 / Sq Ft |
Purchase History
| Date | Type | Sale Price | Title Company |
|---|---|---|---|
| Warranty Deed | $271,200 | Select Title Company | |
| Limited Warranty Deed | $58,500 | Select Title Company |
Mortgage History
| Date | Status | Loan Amount | Loan Type |
|---|---|---|---|
| Open | $171,200 | New Conventional |
Source: Realcomp
MLS Number: 20251034773
APN: 15-21-202-067
- 4670 Michigan 36
- 00 Lori Ln
- 9123 Oneida Way
- 8421 Old Mill Dr
- 9929 Curie Ln
- 8625 Creston Dr
- 0000 Van Horn
- 10087 Margaret Dr
- 9862 Zukey Dr
- 3569 Recreation
- 10191 Imus Rd
- 10239 Kress Rd
- 3450 Hooker Rd
- 4744 Midland Dr
- 3333 Junior Dr
- 4825 Downing Dr
- 10250 Buhl Dr
- 3590 Habitat Trail Unit 25
- 10082 Beechwood
- 3174 Nisbet Rd
- 3211 McCluskey
- 11564 Pleasant View Dr
- 810 Cattail Ln
- 711 Cattail Ln
- 8537 2nd St
- 240 Park St
- 635 E Unadilla St
- 105 E Main St
- 10430 Elizabeth St
- 7063 Chestnut Hills Dr
- 4071 Homestead Dr
- 9663 Winston Rd
- 2860 E Coon Lake Rd
- 793 Robertson Dr
- 6412 Marcy St
- 630 Rickett Rd
- 7175 Bishop Rd
- 898 E Grand River Ave
- 700 N 2nd St
- 9321 Harbor Cove Cir
