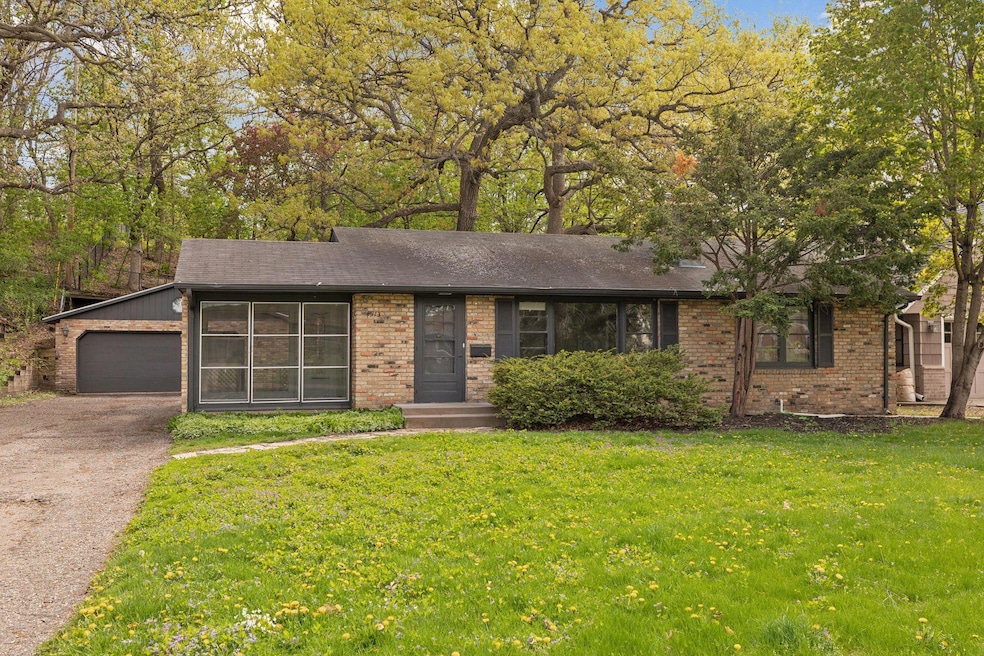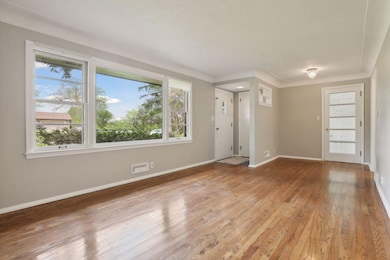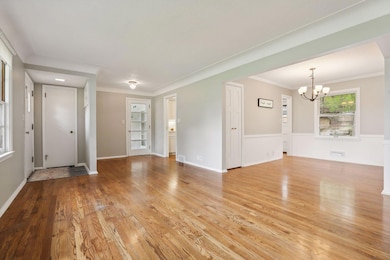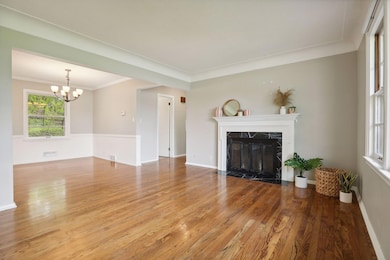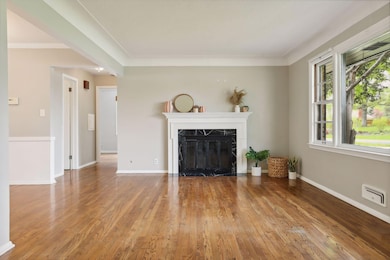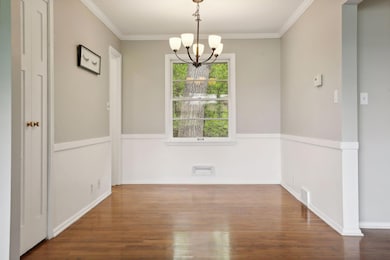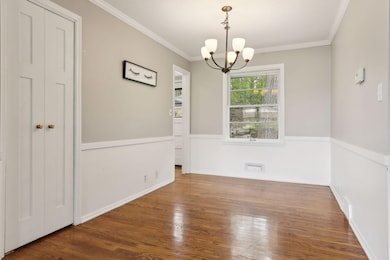4513 Laguna Dr Edina, MN 55435
Lake Cornelia NeighborhoodHighlights
- Lake View
- No HOA
- The kitchen features windows
- Cornelia Elementary School Rated A
- Double Oven
- Porch
About This Home
Adorable 1950's rambler with views of Lake Cornelia located in Edina Schools. Laguna Drive is a quiet street just blocks from the Edina Community Pool, Rosland Park, Edina Lifetime, Southdale, The Galleria, grocery stores, hospitals, restaurants, and countless amenities. Easy access to highways 62, 100, and 494. Features include two main level bedrooms, hardwood floors, double oven, 3 season sun porch with views of the lake, deck, unfinished lower level with laundry and plenty of storage space, playroom, game room, hobbies, etc. Oversized 2 car garage with storage and garage door opener. Fireplaces are decorative and non-functional. Tenant responsible for snow removal and lawn care. Ready to move-in.
Listing Agent
Coldwell Banker Realty Brokerage Phone: 612-819-5088 Listed on: 11/17/2025

Home Details
Home Type
- Single Family
Est. Annual Taxes
- $6,268
Year Built
- Built in 1951
Parking
- 2 Car Garage
- Parking Storage or Cabinetry
- Garage Door Opener
Home Design
- Pitched Roof
- Wood Siding
Interior Spaces
- 1,026 Sq Ft Home
- 1-Story Property
- Decorative Fireplace
- Living Room with Fireplace
- Dining Room
- Game Room with Fireplace
- Lake Views
Kitchen
- Double Oven
- Range
- Microwave
- Dishwasher
- The kitchen features windows
Bedrooms and Bathrooms
- 2 Bedrooms
- 1 Bathroom
Laundry
- Dryer
- Washer
Unfinished Basement
- Basement Fills Entire Space Under The House
- Sump Pump
- Drain
- Block Basement Construction
- Basement Storage
- Natural lighting in basement
Utilities
- Forced Air Heating and Cooling System
- Gas Water Heater
Additional Features
- Porch
- Many Trees
Community Details
- No Home Owners Association
- Creston Hills Subdivision
Listing and Financial Details
- Property Available on 12/1/25
- Tenant pays for gas, water
Map
Source: NorthstarMLS
MLS Number: 6819055
APN: 30-028-24-31-0007
- 6608 W Shore Dr
- 6832 Creston Rd
- 4412 W 70th St
- 6617 Normandale Rd
- 4201 Dunberry Ln
- 7040 Kellogg Ave
- 6325 Brookview Ave
- 6528 Josephine Ave
- 6566 France Ave S Unit 901
- 6301 Saint Johns Ave
- 6328 Peacedale Ave
- 6541 Tingdale Ave
- 6329 Peacedale Ave
- 4909 Trillium Ln
- 6200 Virginia Ave S
- 4408 Valley View Rd
- 4404 Valley View Rd
- 4917 Lantana Ln
- 5100 W 70th St
- 6401 Tingdale Ave
- 6325 Brookview Ave
- 4040 W 70th St
- 4545 Valley View Rd
- 7207 Heatherton Cir
- 7303 Glouchester Dr
- 3650 Hazelton Rd
- 3650 Hazelton Rd Unit 1702
- 3650 Hazelton Rd Unit 811
- 3650 Hazelton Rd Unit 1601
- 7340 Gallagher Dr
- 7161 France Ave S
- 6400 Barrie Rd
- 3250 W 66th St
- 4141 Parklawn Ave
- 6725 York Ave S
- 7220 York Ave S Unit 419
- 5400 W 70th St
- 4101 Parklawn Ave Unit 130
- 4101 Parklawn Ave Unit 129
- 4101 Parklawn Ave
