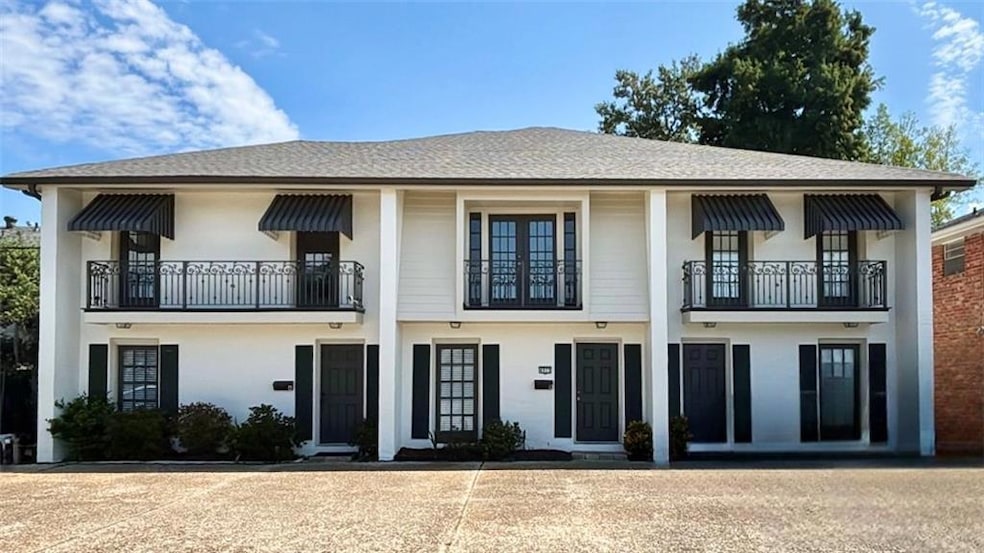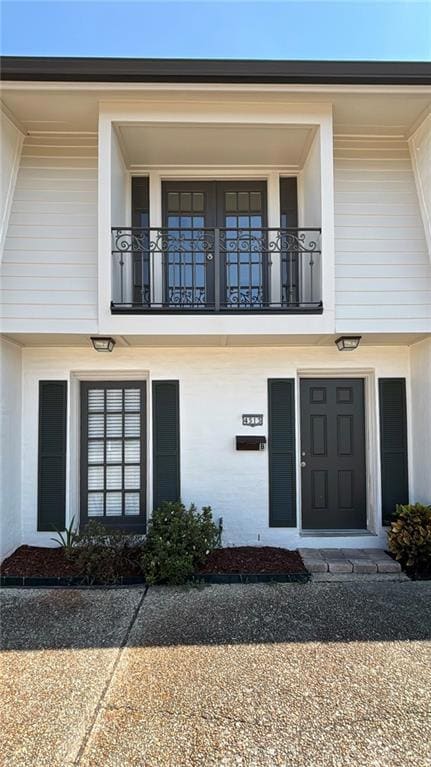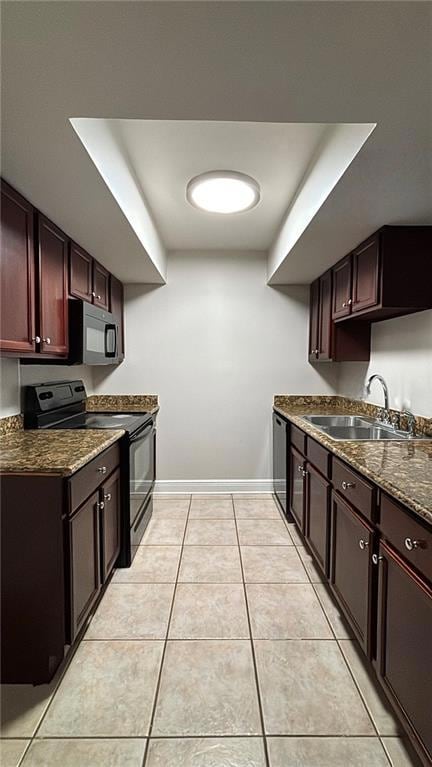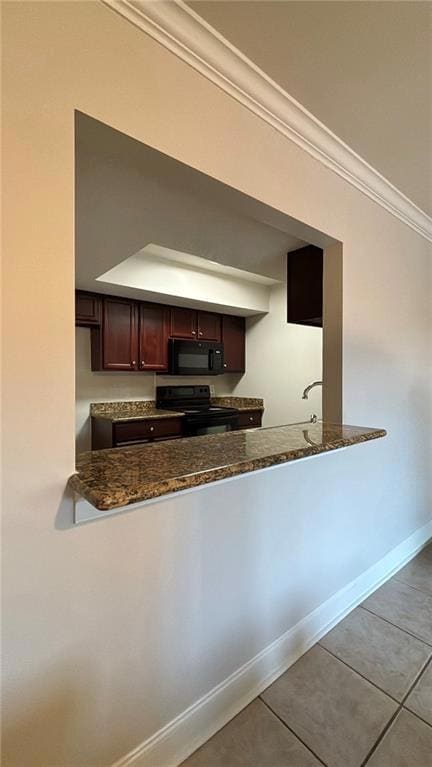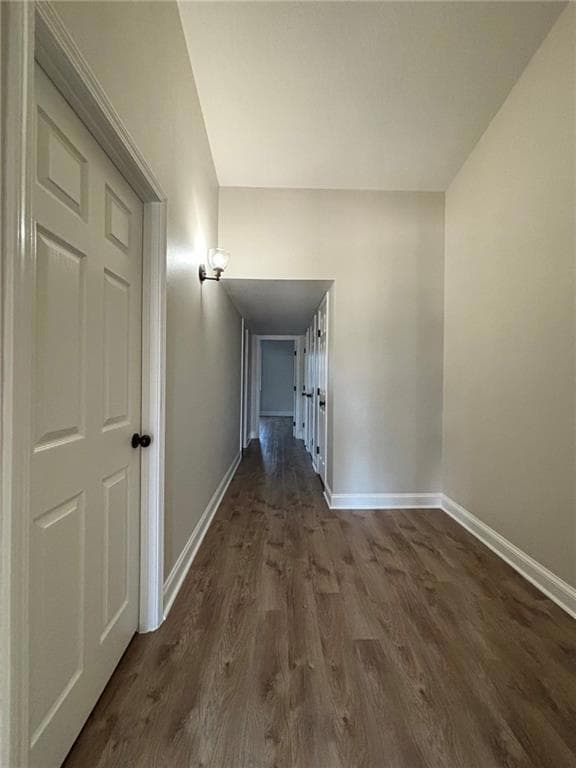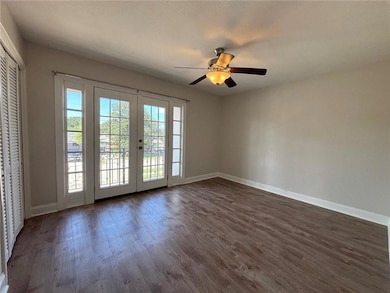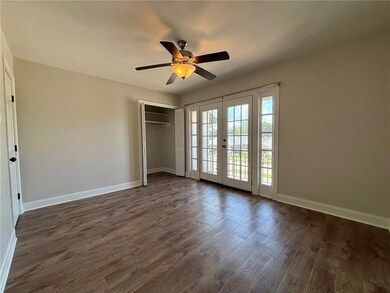4513 Lefkoe St Unit B Metairie, LA 70006
Pontchartrain Shores NeighborhoodHighlights
- Granite Countertops
- Balcony
- Ceiling Fan
- Metairie Academy For Advanced Studies Rated A-
- Central Heating and Cooling System
- Property is in excellent condition
About This Home
This beautifully updated 3-bedroom, 2.5-bath home in the desirable Pontchartrain Shores neighborhood offers a luxurious and spacious living experience. Freshly painted throughout, the home features open living and dining areas excellent for entertaining. The kitchen features granite countertops, rich red-brown wood cabinetry, ample storage, and a breakfast bar for casual dining. Each bedroom offers generous space, and one includes a private balcony. The primary suite is a true retreat, showcasing a walk-in marble shower with elegant marble accents, while the additional bathroom also features luxurious marble tile. Abundant closets and smart storage throughout combine functionality with refined style. Enjoy a prime location: Clearview Shores Park, take scenic strolls or bike rides along Lake Pontchartrain, and enjoy breathtaking sunsets. Just minutes to West Esplanade Avenue, Clearview Parkway, Veterans Boulevard shopping, dining, and entertainment, and just 9 minutes from Lakeside Shopping Center. A one-of-a-kind home in a peaceful and convenient setting.
Listing Agent
Compass Uptown-Maple St (LATT28) License #995714173 Listed on: 10/01/2025

Property Details
Home Type
- Multi-Family
Est. Annual Taxes
- $1,904
Year Built
- Built in 1977
Lot Details
- Fenced
- Rectangular Lot
- Property is in excellent condition
Home Design
- Triplex
- Brick Exterior Construction
- Slab Foundation
- Stucco
Interior Spaces
- 1,800 Sq Ft Home
- 2-Story Property
- Ceiling Fan
- Fire and Smoke Detector
- Washer and Dryer Hookup
Kitchen
- Oven
- Range
- Microwave
- Dishwasher
- Granite Countertops
Bedrooms and Bathrooms
- 3 Bedrooms
Parking
- 2 Parking Spaces
- Assigned Parking
Additional Features
- Balcony
- City Lot
- Central Heating and Cooling System
Community Details
- Breed Restrictions
Listing and Financial Details
- Security Deposit $1,800
- Tenant pays for electricity, water
- Tax Lot LOT30
- Assessor Parcel Number 0820022151
Map
Source: ROAM MLS
MLS Number: 2524211
APN: 0820022151
- 4515 Shores Dr Unit 202
- 4324 Lime St
- 4509 Young St
- 4529 Avron Blvd
- 4520 Alphonse Dr
- 4928 Murphy Dr
- 4713 Ithaca St
- 4429 Fairfield St
- 4933 Hastings St
- 5022 Fairfield St
- 4405 Barnett St Unit C
- 4957 Avron Blvd
- 5106 W Esplanade Ave Unit 5106
- 4640 Loveland St
- 3621 Kent Ave
- 4104 Haring Rd
- 3509 Kent Ave Unit C
- 4200 Lake Villa Dr
- 5014 Newlands St
- 3805 Houma Blvd Unit 1BR
