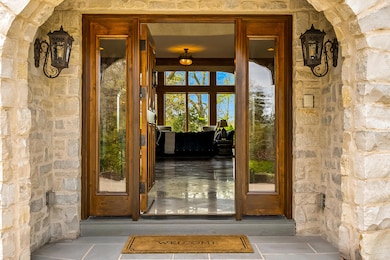4513 N Hewitts Point Rd Oconomowoc, WI 53066
Estimated payment $83,900/month
Highlights
- Boathouse
- Water Views
- Multiple Garages
- Meadow View Elementary School Rated A
- Indoor Pool
- Vaulted Ceiling
About This Home
This standout Oconomowoc Lake landmark property is available for the first time ever! A magnificent and substantial 20,000+ square foot stone home, it features 7 bedrooms, 12 bathrooms, 8 fireplaces, an elevator, garage parking for 10 cars, an indoor pool, theatre, gym and a guest suite/apt in its own wing. Nothing was overlooked; the highest quality craftsmanship and materials - stone, hardwood floors, high ceilings, handcrafted and exquisite woodwork and millwork. The setting and exterior amenities complement the amazing house and include a gated entry, huge level lawn at the front of the home, a vintage wet boathouse and stunning landscaping. Situated on 4.3 acres with 580' of excellent lake frontage, this is the essence of gracious and private lake living. A truly iconic estate.
Listing Agent
Keller Williams Realty-Lake Country License #75491-94 Listed on: 05/29/2025

Home Details
Home Type
- Single Family
Est. Annual Taxes
- $64,966
Lot Details
- 4.38 Acre Lot
Parking
- 9 Car Attached Garage
- Multiple Garages
- Heated Garage
- Garage Door Opener
- Driveway
Interior Spaces
- 20,890 Sq Ft Home
- 2-Story Property
- Wet Bar
- Vaulted Ceiling
- Fireplace
- Stone Flooring
- Water Views
- Home Security System
Kitchen
- Oven
- Range
- Microwave
- Dishwasher
- Kitchen Island
- Disposal
Bedrooms and Bathrooms
- 7 Bedrooms
- Main Floor Bedroom
- Walk-In Closet
Laundry
- Dryer
- Washer
Finished Basement
- Walk-Out Basement
- Basement Fills Entire Space Under The House
- Finished Basement Bathroom
- Basement Windows
Outdoor Features
- Indoor Pool
- Boathouse
- Patio
Schools
- Oconomowoc High School
Utilities
- Forced Air Heating and Cooling System
- Heating System Uses Natural Gas
- Septic System
- High Speed Internet
Listing and Financial Details
- Exclusions: Sellers' personal property
- Assessor Parcel Number OCLV0581061003
Map
Home Values in the Area
Average Home Value in this Area
Tax History
| Year | Tax Paid | Tax Assessment Tax Assessment Total Assessment is a certain percentage of the fair market value that is determined by local assessors to be the total taxable value of land and additions on the property. | Land | Improvement |
|---|---|---|---|---|
| 2024 | $64,966 | $5,901,500 | $1,652,700 | $4,248,800 |
| 2023 | $58,697 | $5,901,500 | $1,652,700 | $4,248,800 |
| 2022 | $70,217 | $5,454,400 | $1,490,700 | $3,963,700 |
| 2021 | $63,527 | $4,953,100 | $1,425,900 | $3,527,200 |
| 2020 | $64,590 | $4,744,900 | $1,393,500 | $3,351,400 |
| 2019 | $63,913 | $4,626,800 | $1,344,600 | $3,282,200 |
| 2018 | $62,966 | $4,588,500 | $1,344,600 | $3,243,900 |
| 2017 | $66,231 | $4,490,300 | $1,344,600 | $3,145,700 |
| 2016 | $66,910 | $4,449,400 | $1,344,600 | $3,104,800 |
| 2015 | $65,579 | $4,416,300 | $1,344,600 | $3,071,700 |
| 2014 | $71,149 | $4,500,000 | $1,344,600 | $3,155,400 |
| 2013 | $71,149 | $4,209,200 | $1,152,500 | $3,056,700 |
Property History
| Date | Event | Price | List to Sale | Price per Sq Ft |
|---|---|---|---|---|
| 05/29/2025 05/29/25 | For Sale | $14,995,000 | -- | $718 / Sq Ft |
Purchase History
| Date | Type | Sale Price | Title Company |
|---|---|---|---|
| Special Warranty Deed | -- | None Listed On Document | |
| Trustee Deed | -- | None Available | |
| Deed | $1,375,000 | -- | |
| Warranty Deed | $1,150,000 | -- |
Mortgage History
| Date | Status | Loan Amount | Loan Type |
|---|---|---|---|
| Previous Owner | $747,500 | No Value Available |
Source: Metro MLS
MLS Number: 1919354
APN: OCLV-0581-061-003
- 4545 N Hewitts Point Rd
- LT27 Lakeland Rd
- N49W35398 Wisconsin Ave
- N51W34861 Wisconsin Ave Unit 3114
- N51W34861 Wisconsin Ave Unit 3119
- 35300 Pabst Rd
- N49W36150 Nottingham Ln Unit 12
- Lt41 Road b
- Lt1A La Lumiere Rd
- N53W34956 Road b
- N52W34404 Peterson Dr
- 1 Earling Ct
- W342N5150 Road P
- W354N5315 Coastal Ave
- 34436 Valley Rd
- 940 Old Tower Rd
- W351N5747 Westshore Rd
- 3127 Monona Ct
- W359N5707 Surrey Dr
- 1622 Belmont Ln Unit 25
- W342N4898 W Lindy Ln
- N53w34396-W34396 Rd Q Unit Upper Main
- 4703 Vista Park Ct
- 1071 Regent Rd
- 1350 Kari Ct
- 1455 Pabst Rd
- 1550 Valley Rd
- 1156 Lowell Dr
- 1033-1095 Lowell Dr
- 1200 Prairie Creek Blvd
- 623 Summit Ave
- N64W35061 Road J
- 115 Silver Lake Plaza
- 2310 N Lake Dr
- 210 S Main St
- 121 W 2nd St
- 205-219 W Jefferson St
- 233 W Wisconsin Ave
- W379N5686 N Lake Rd
- 454 W Wisconsin Ave Unit 2






