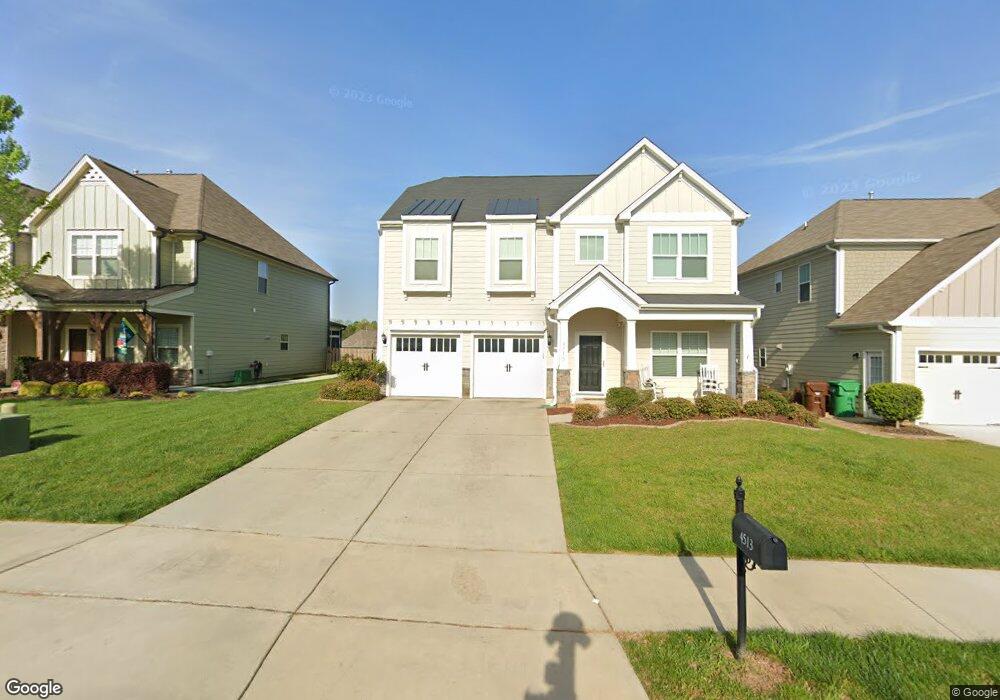4513 Riverbrook St High Point, NC 27265
Sandy Ridge NeighborhoodEstimated Value: $403,912 - $442,000
4
Beds
3
Baths
2,449
Sq Ft
$174/Sq Ft
Est. Value
About This Home
This home is located at 4513 Riverbrook St, High Point, NC 27265 and is currently estimated at $424,978, approximately $173 per square foot. 4513 Riverbrook St is a home with nearby schools including Southwest Elementary School, Southwest Guilford Middle School, and Southwest Guilford High School.
Ownership History
Date
Name
Owned For
Owner Type
Purchase Details
Closed on
Jun 15, 2017
Sold by
Jay E Bennett
Bought by
Weber Kevin and Weber Courtney
Current Estimated Value
Home Financials for this Owner
Home Financials are based on the most recent Mortgage that was taken out on this home.
Original Mortgage
$202,000
Outstanding Balance
$167,513
Interest Rate
3.91%
Estimated Equity
$257,465
Purchase Details
Closed on
Jul 25, 2014
Sold by
D R Horton Inc
Bought by
Bennett Jay E and Bennett Joanna
Home Financials for this Owner
Home Financials are based on the most recent Mortgage that was taken out on this home.
Original Mortgage
$185,295
Interest Rate
4.26%
Mortgage Type
New Conventional
Purchase Details
Closed on
Nov 2, 2006
Bought by
D R Horton Inc
Create a Home Valuation Report for This Property
The Home Valuation Report is an in-depth analysis detailing your home's value as well as a comparison with similar homes in the area
Home Values in the Area
Average Home Value in this Area
Purchase History
| Date | Buyer | Sale Price | Title Company |
|---|---|---|---|
| Weber Kevin | -- | -- | |
| Bennett Jay E | $232,000 | None Available | |
| D R Horton Inc | -- | -- |
Source: Public Records
Mortgage History
| Date | Status | Borrower | Loan Amount |
|---|---|---|---|
| Open | Weber Kevin | $202,000 | |
| Closed | Weber Kevin | -- | |
| Previous Owner | Bennett Jay E | $185,295 |
Source: Public Records
Tax History Compared to Growth
Tax History
| Year | Tax Paid | Tax Assessment Tax Assessment Total Assessment is a certain percentage of the fair market value that is determined by local assessors to be the total taxable value of land and additions on the property. | Land | Improvement |
|---|---|---|---|---|
| 2025 | $4,087 | $296,600 | $78,000 | $218,600 |
| 2024 | $4,087 | $296,600 | $78,000 | $218,600 |
| 2023 | $4,087 | $296,600 | $78,000 | $218,600 |
| 2022 | $3,998 | $296,600 | $78,000 | $218,600 |
| 2021 | $3,054 | $221,600 | $52,000 | $169,600 |
| 2020 | $3,054 | $221,600 | $52,000 | $169,600 |
| 2019 | $3,054 | $221,600 | $0 | $0 |
| 2018 | $3,038 | $221,600 | $0 | $0 |
| 2017 | $3,054 | $221,600 | $0 | $0 |
| 2016 | $2,752 | $196,200 | $0 | $0 |
| 2015 | $2,766 | $196,200 | $0 | $0 |
| 2014 | $459 | $32,000 | $0 | $0 |
Source: Public Records
Map
Nearby Homes
- 2350 Birch View Dr
- 4427 Saddlewood Club Dr
- 2459 Tannin Ct
- 4630 White Beard Rd
- 3025 Sycamore Point Trail
- 3273 Alyssa Way
- 4711 Willowstone Dr
- 4713 Willowstone Dr
- 4710 Willowstone Dr
- 4715 Willowstone Dr
- 4712 Willowstone Dr
- 4714 Willowstone Dr
- 4716 Willowstone Dr
- 4723 Willowstone Dr
- 4725 Willowstone Dr
- 4722 Willowstone Dr
- Richmond Plan at Williard Place
- Cameron Plan at Williard Place
- Southport Plan at Williard Place
- Columbia Plan at Williard Place
- 4517 River Brook St
- 4509 Riverbrook St
- 4505 Riverbrook St
- 4521 Riverbrook St
- 4516 Riverbrook St
- 4512 River Brook St
- 4525 Riverbrook St
- 4508 Riverbrook St
- 4520 Riverbrook St
- 2381 Birch View Dr
- 2371 Birch View Dr
- 4529 Riverbrook St
- 4504 Riverbrook St
- 2375 Birch View Dr
- 4500 Riverbrook St
- 4524 Riverbrook St
- 2367 Birch View Dr
- 4528 Riverbrook St
- 2359 Birch View Dr
- 2363 Birch View Dr
