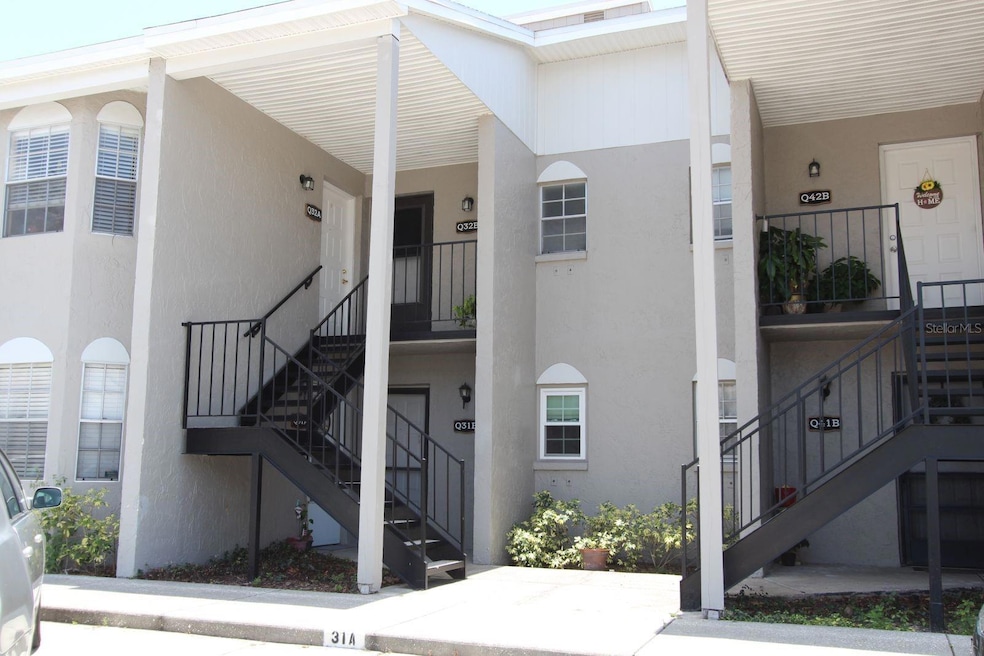
4513 S Oak Dr Unit Q31B Tampa, FL 33611
Fair Oaks NeighborhoodEstimated payment $1,056/month
Highlights
- Fishing Pier
- Open Floorplan
- Community Pool
- Robinson High School Rated A
- Clubhouse
- Storm Windows
About This Home
Under contract-accepting backup offers. Updated Move-In ready condo in Fair Oaks South. Incredibly affordable ground floor condominium unit. One assigned open parking space steps from the front door and plenty of parking for your guests. The condominium has 18'x18' porcelain tile floors on diagonal throughout. Custom kitchen cabinets with Butterfly granite tops and full slab backsplash. This compact unit packs a punch of efficiency. Hurricane impact sliding glass door and bath window installed in 2020. Newer HVAC system. Bath has been updated with full slab quartz tub surround, new tub, vanity with honed finished quartz top and quartz window sill. Custom built-in shelves in the closet and a custom cover of the AC air handler. Rear covered porch with storage closest including a stackable washer and dryer. The Fair Oaks community offers owners a community pool, outdoor grilling area, clubhouse, pond with dock and onsite property manager. There is a boat/rv/trailer storage lot for rent through the HOA. Prime location across from Lowes and Britton Plaza. Very convenient access to MacDill Air Force Base, downtown Tampa and Tampa International Airport.
Listing Agent
REAL PROPERTY ANALYSTS GULF CO Brokerage Phone: 813-877-7113 License #0126876 Listed on: 06/06/2025
Property Details
Home Type
- Condominium
Est. Annual Taxes
- $1,428
Year Built
- Built in 1981
Lot Details
- North Facing Home
HOA Fees
- $230 Monthly HOA Fees
Parking
- 1 Parking Garage Space
Home Design
- Studio
- Slab Foundation
- Shingle Roof
- Block Exterior
Interior Spaces
- 416 Sq Ft Home
- 2-Story Property
- Open Floorplan
- Ceiling Fan
- Double Pane Windows
- Insulated Windows
- Tile Flooring
Kitchen
- Range
- Microwave
- Dishwasher
- Disposal
Bedrooms and Bathrooms
- Studio bedroom
- 1 Full Bathroom
Laundry
- Laundry closet
- Dryer
- Washer
Home Security
Outdoor Features
- Fishing Pier
- Access To Pond
- Private Mailbox
Schools
- Anderson Elementary School
- Madison Middle School
- Robinson High School
Utilities
- Central Air
- Heating Available
- Cable TV Available
Listing and Financial Details
- Visit Down Payment Resource Website
- Tax Block 0/0
- Assessor Parcel Number A-04-30-18-3WR-000000-0Q31B.0
Community Details
Overview
- Association fees include cable TV, common area taxes, pool, escrow reserves fund, insurance, maintenance structure, ground maintenance, management, pest control, sewer, trash, water
- Harbeck Hospitality / Stephanie Curtis Association, Phone Number (727) 386-5575
- Visit Association Website
- Fair Oaks South One Subdivision
Amenities
- Clubhouse
- Community Mailbox
Recreation
- Community Pool
Pet Policy
- Pets up to 35 lbs
- 2 Pets Allowed
- Dogs and Cats Allowed
Security
- Storm Windows
Map
Home Values in the Area
Average Home Value in this Area
Tax History
| Year | Tax Paid | Tax Assessment Tax Assessment Total Assessment is a certain percentage of the fair market value that is determined by local assessors to be the total taxable value of land and additions on the property. | Land | Improvement |
|---|---|---|---|---|
| 2024 | $1,428 | $97,565 | $100 | $97,465 |
| 2023 | $1,358 | $97,113 | $100 | $97,013 |
| 2022 | $1,213 | $81,740 | $100 | $81,640 |
| 2021 | $1,003 | $61,206 | $100 | $61,106 |
| 2020 | $919 | $55,538 | $100 | $55,438 |
| 2019 | $859 | $52,991 | $100 | $52,891 |
| 2018 | $790 | $47,258 | $0 | $0 |
| 2017 | $680 | $35,885 | $0 | $0 |
| 2016 | $608 | $28,899 | $0 | $0 |
| 2015 | $559 | $26,272 | $0 | $0 |
| 2014 | $514 | $23,884 | $0 | $0 |
| 2013 | -- | $21,713 | $0 | $0 |
Property History
| Date | Event | Price | Change | Sq Ft Price |
|---|---|---|---|---|
| 08/20/2025 08/20/25 | Pending | -- | -- | -- |
| 06/06/2025 06/06/25 | For Sale | $130,000 | -- | $313 / Sq Ft |
Purchase History
| Date | Type | Sale Price | Title Company |
|---|---|---|---|
| Interfamily Deed Transfer | $17,500 | Benchmark Title Agency Inc |
Mortgage History
| Date | Status | Loan Amount | Loan Type |
|---|---|---|---|
| Closed | $36,000 | New Conventional | |
| Closed | $0 | New Conventional | |
| Closed | $35,000 | Unknown |
Similar Homes in Tampa, FL
Source: Stellar MLS
MLS Number: TB8384735
APN: A-04-30-18-3WR-000000-0Q31B.0
- 4513 S Oak Dr Unit 21
- 4507 S Oak Dr Unit 41
- 4502 S Hale Ave
- 3811 N Oak Dr Unit E62
- 3808 N Oak Dr Unit 31
- 3803 N Oak Dr Unit B21
- 3802 N Oak Dr Unit 22
- 4519 S Grady Ave
- 4317 S Hale Ave
- 4522 S Hale Ave
- 4505 S Clark Ave
- 4207 S Dale Mabry Hwy Unit 4209
- 4207 S Dale Mabry Hwy Unit 11207
- 4207 S Dale Mabry Hwy Unit 5105
- 4207 S Dale Mabry Hwy Unit 5303
- 4207 S Dale Mabry Hwy Unit 12109
- 4207 S Dale Mabry Hwy Unit 2309
- 4207 S Dale Mabry Hwy Unit 11301
- 4207 S Dale Mabry Hwy Unit 6212
- 4207 S Dale Mabry Hwy Unit 8304






