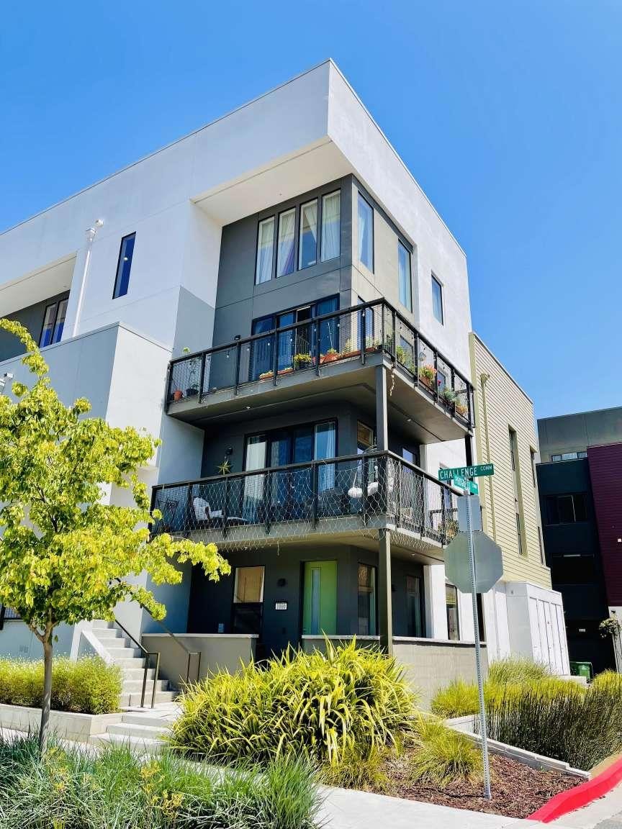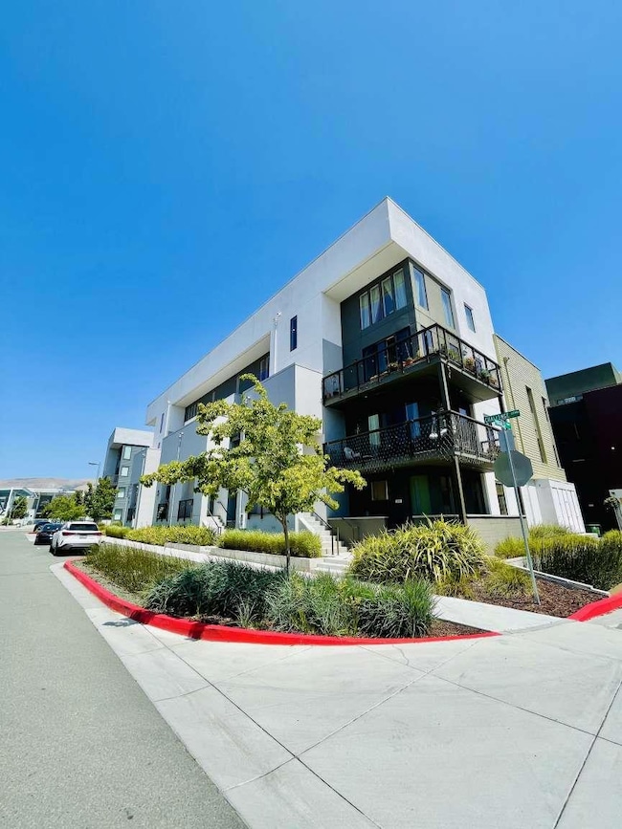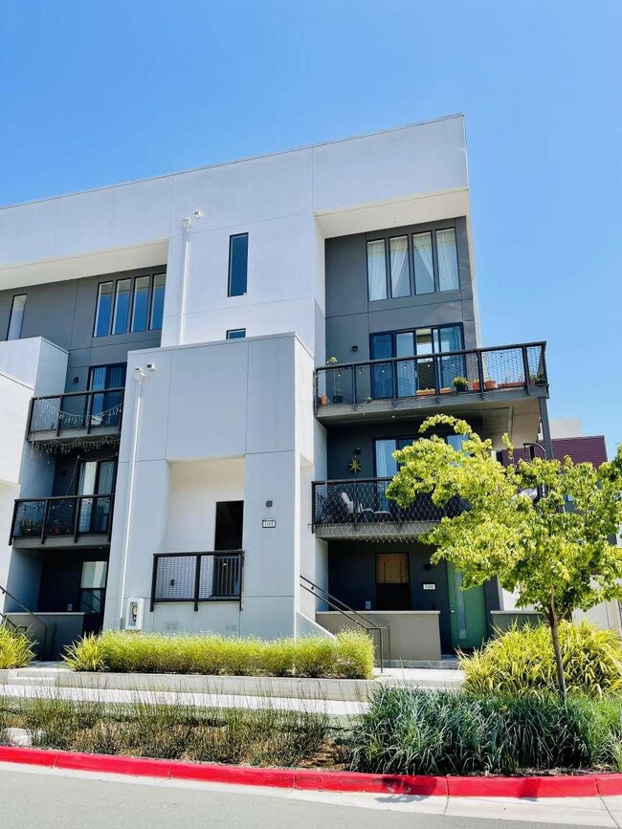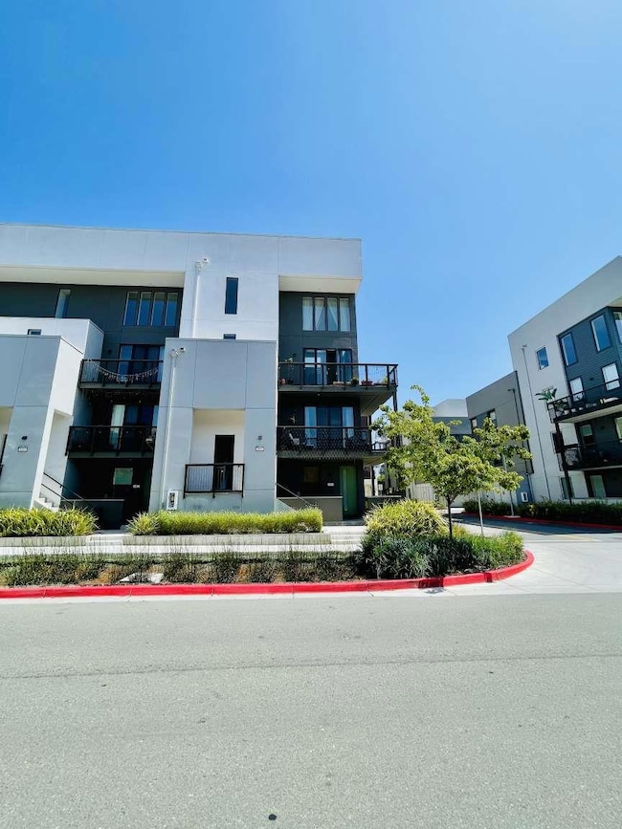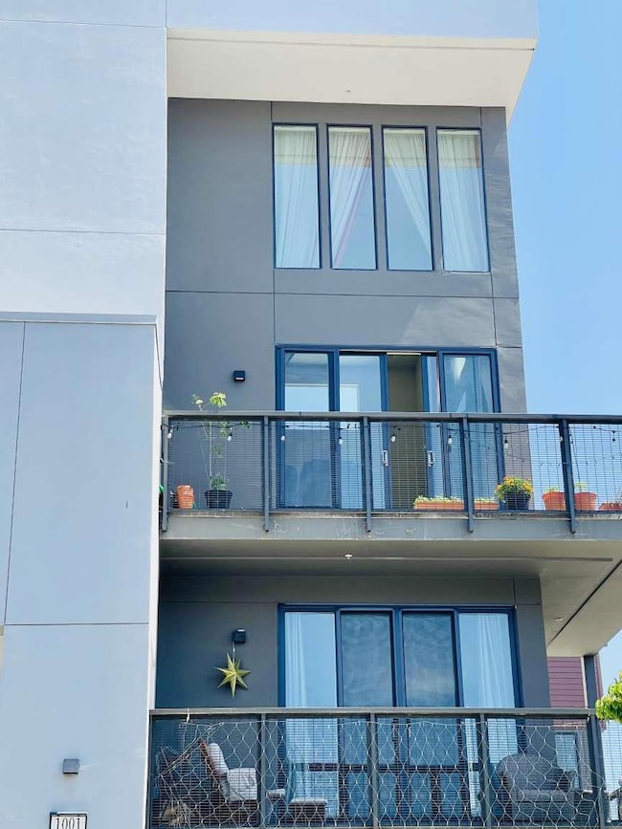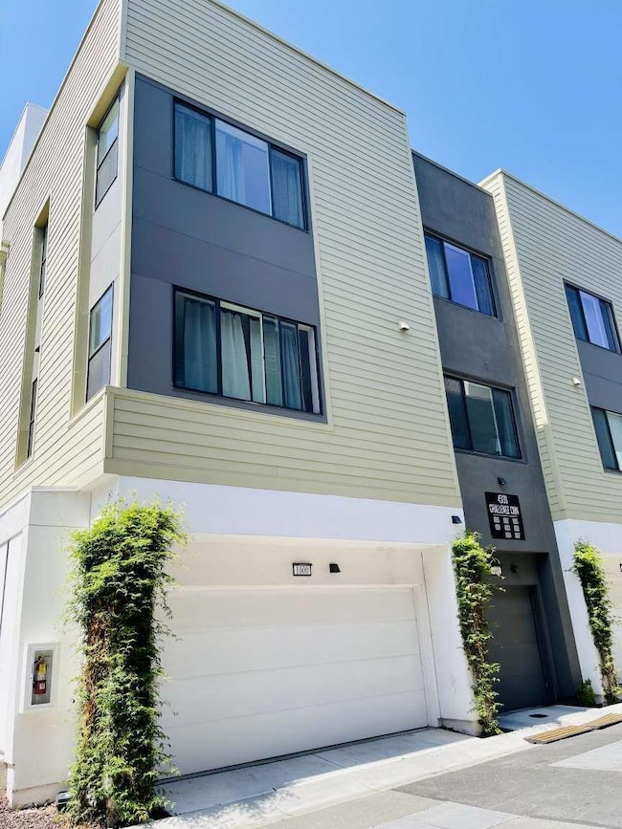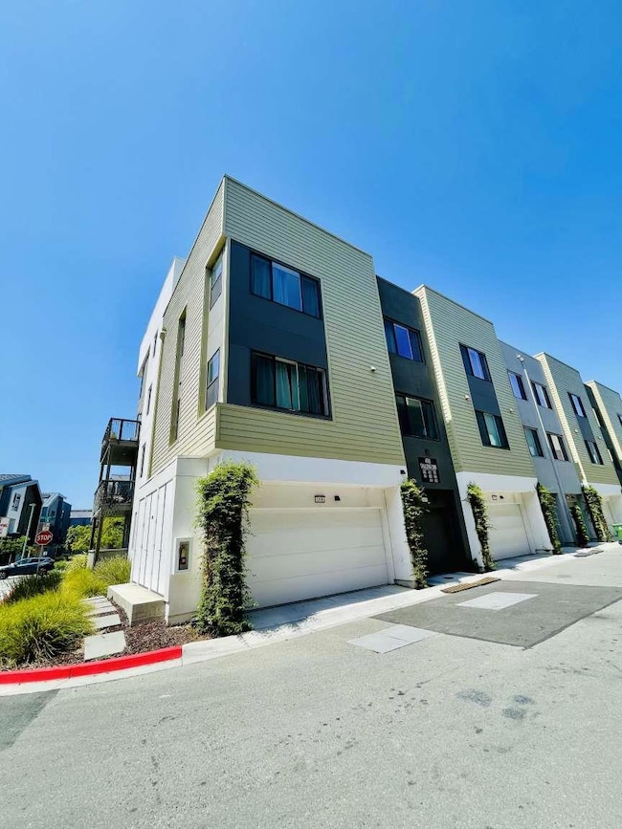45139 Challenge Unit 1001 Fremont, CA 94538
Warm Springs NeighborhoodEstimated payment $8,936/month
Highlights
- Popular Property
- Fitness Center
- Heated Pool
- G.M. Walters Middle School Rated A-
- New Construction
- 4-minute walk to Lila Bringhurst Community Park
About This Home
Step into this stunning corner unit, end-townhome built in 2021 and sited in the highly coveted Innovation community. With 3 bedrooms, 3 bathrooms and approximately 2,169 sq ft of thoughtfully laid-out living space, this residence offers modern luxury and immediate move-in comfort. Highlights you'll love: Dramatic high ceilings and expansive windows in the main level create a grand, light-filled living space. Tasteful upgrades throughout: premium wide-plank flooring, plush new carpet, designer tile backsplash, and a chef-ready kitchen. Corner unit location offers extra privacy and no through-trafficideal for tranquility. Smart, future-ready features: EV charger in the tandem 2-car garage, built-in storage, as well as smart LED dimmers and WiFi mesh system. Prime location: Easy access to both I-880 and I-680, enabling smooth commutes and connectivity. Proximity to amenities: Just steps to the clubhouse and swimming pool, parks, top-rated schools (including a 10/10 elementary school only ~0.1 mi away) and quick access to retail, restaurants and transit
Property Details
Home Type
- Condominium
Est. Annual Taxes
- $15,834
Year Built
- Built in 2021 | New Construction
Lot Details
- Landscaped
- Sprinklers on Timer
HOA Fees
- $488 Monthly HOA Fees
Parking
- 2 Car Garage
- Tandem Garage
Home Design
- Slab Foundation
- Tile Roof
Interior Spaces
- 2,169 Sq Ft Home
- 4-Story Property
- Cathedral Ceiling
- Great Room
- Combination Dining and Living Room
- Vinyl Flooring
Kitchen
- Walk-In Pantry
- Built-In Electric Oven
- Gas Cooktop
- Built-In Refrigerator
- Dishwasher
- Kitchen Island
- Quartz Countertops
- Disposal
Bedrooms and Bathrooms
- 3 Bedrooms
- Sitting Area In Primary Bedroom
- Walk-In Closet
- 3 Full Bathrooms
- Quartz Bathroom Countertops
- Secondary Bathroom Double Sinks
Laundry
- Dryer
- Washer
- 220 Volts In Laundry
Home Security
Outdoor Features
- Heated Pool
- Patio
- Wrap Around Porch
Utilities
- Central Heating and Cooling System
- High Speed Internet
- Cable TV Available
Additional Features
- Pre-Wired For Photovoltaic Solar
- Property is near a clubhouse
Listing and Financial Details
- Assessor Parcel Number 519-1754-425
Community Details
Overview
- Association fees include common areas, pool, maintenance exterior
- Mandatory home owners association
Amenities
- Community Barbecue Grill
- Clubhouse
Recreation
- Fitness Center
- Community Pool
- Dog Park
Security
- Building Fire Alarm
- Carbon Monoxide Detectors
- Fire Sprinkler System
Map
Home Values in the Area
Average Home Value in this Area
Tax History
| Year | Tax Paid | Tax Assessment Tax Assessment Total Assessment is a certain percentage of the fair market value that is determined by local assessors to be the total taxable value of land and additions on the property. | Land | Improvement |
|---|---|---|---|---|
| 2025 | $15,834 | $1,224,035 | $368,022 | $863,013 |
| 2024 | $15,834 | $1,199,902 | $360,808 | $846,094 |
| 2023 | $15,456 | $1,183,246 | $353,736 | $829,510 |
| 2022 | $15,644 | $1,153,046 | $346,800 | $813,246 |
| 2021 | $9,335 | $572,132 | $112,132 | $460,000 |
Property History
| Date | Event | Price | List to Sale | Price per Sq Ft |
|---|---|---|---|---|
| 11/24/2025 11/24/25 | For Sale | $1,349,800 | -- | $622 / Sq Ft |
Source: MetroList
MLS Number: 225146877
APN: 519-1754-425-00
- 3713 Vision Common Unit 1007
- 45009 Challenge Common Unit 301
- 45058 Fremont Blvd Unit 300
- 3512 Vision Common Unit 511
- 3891 Vanguard Common Unit 1004
- 44808 Fremont Blvd Unit 1000
- 44862 S Grimmer Blvd
- 44862 S Grimmer Blvd Unit 301
- 44862 S Grimmer Blvd Unit 105
- 44862 S Grimmer Blvd Unit 201
- 44862 S Grimmer Blvd Unit 305
- 44661 Wisdom Rd
- 3479 Client Common
- 3493 Router Common
- 3388 Router Common
- 2250 Kilowatt Way Unit 409
- 45128 Warm Springs Blvd Unit 105
- 45128 Warm Springs Blvd Unit 523
- 2358 Velocity Common Unit 206
- 1748 Kilowatt Way Unit 301
- 3301 Innovation Way Unit FL4-ID1853
- 3301 Innovation Way Unit FL4-ID1852
- 3301 Innovation Way Unit FL2-ID2080
- 3301 Innovation Way Unit FL4-ID1850
- 3301 Innovation Way
- 44819 S Grimmer Blvd Unit 1012
- 44819 S Grimmer Blvd Unit 44819 S Grimmer Blvd
- 45060 Synergy St Unit FL2-ID2000
- 45060 Synergy St Unit FL4-ID2001
- 44762 Old Warm Springs Blvd
- 44758 Old Warm Springs Blvd Unit FL4-ID2045
- 44758 Old Warm Springs Blvd Unit FL1-ID1934
- 45193 Warm Springs Blvd Unit ID1280733P
- 45193 Warm Springs Blvd Unit ID1280732P
- 46080 Fremont Blvd
- 4022 Papillon Terrace
- 231 Woodcreek Common Unit FL1-ID4371A
- 231 Woodcreek Common Unit FL2-ID10603A
- 231 Woodcreek Common Unit FL2-ID10319A
- 231 Woodcreek Common Unit FL2-ID3914A
