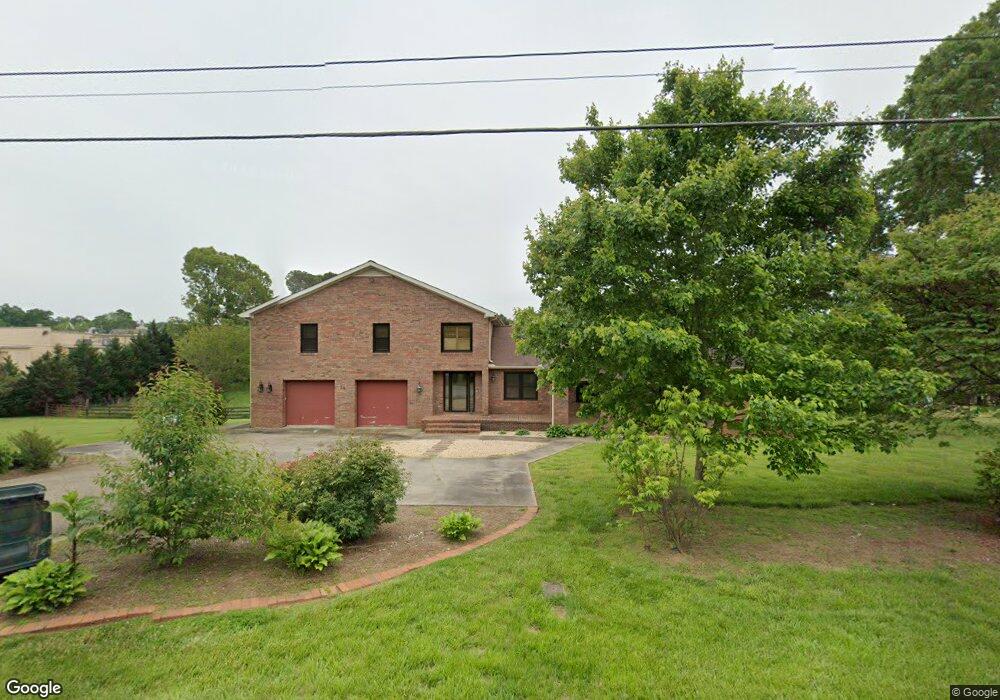4514 B C Grant Rd Cornelia, GA 30531
5
Beds
3
Baths
3,546
Sq Ft
2.6
Acres
About This Home
This home is located at 4514 B C Grant Rd, Cornelia, GA 30531. 4514 B C Grant Rd is a home located in Habersham County with nearby schools including Level Grove Elementary School, South Habersham Middle School, and Habersham Success Academy.
Create a Home Valuation Report for This Property
The Home Valuation Report is an in-depth analysis detailing your home's value as well as a comparison with similar homes in the area
Home Values in the Area
Average Home Value in this Area
Tax History Compared to Growth
Map
Nearby Homes
- 325 Magnolia Villas Dr
- 265 Magnolia Villas Dr
- 321 Magnolia Villas Dr
- 285 Magnolia Villas Dr
- 653 Forest Way
- 245 Magnolia Villas Dr
- 554 Creek Rd
- 115 Wood St
- 534 Creek Rd
- 241 Magnolia Villas Dr
- 610 Level Grove Rd
- Plan 2628 at Magnolia Villas
- Plan 1709 at Magnolia Villas
- Plan 1522 at Magnolia Villas
- Plan 2030 at Magnolia Villas
- Plan 1727 at Magnolia Villas
- Plan 1634 at Magnolia Villas
- Plan 2709 at Magnolia Villas
- Plan 1643 at Magnolia Villas
- Plan 3105 at Magnolia Villas
- 4514 Bc Grant Rd
- 4478 Bc Grant Rd
- 4551 Bc Grant Rd
- 4453 Bc Grant Rd
- 301 Autumn Springs Ct Unit C2
- 301 Autumn Springs Ct Unit B3
- 301 Autumn Springs Ct Unit D1
- 301 Autumn Springs Ct Unit A4
- 301 Autumn Springs Ct Unit A1
- 301 Autumn Springs Ct Unit D
- 301 Autumn Springs Ct Unit C
- 301 Autumn Springs Ct Unit A
- 301 Autumn Springs Ct Unit B
- 301 Autumn Springs Ct Unit B OR C
- 301 Autumn Springs Ct Unit A OR D
- 302 Autumn Springs Ct Unit B
- 302 Autumn Springs Ct Unit D
- 302 Autumn Springs Ct Unit C
- 302 Autumn Springs Ct Unit A
- 176 Finis Springs Dr
