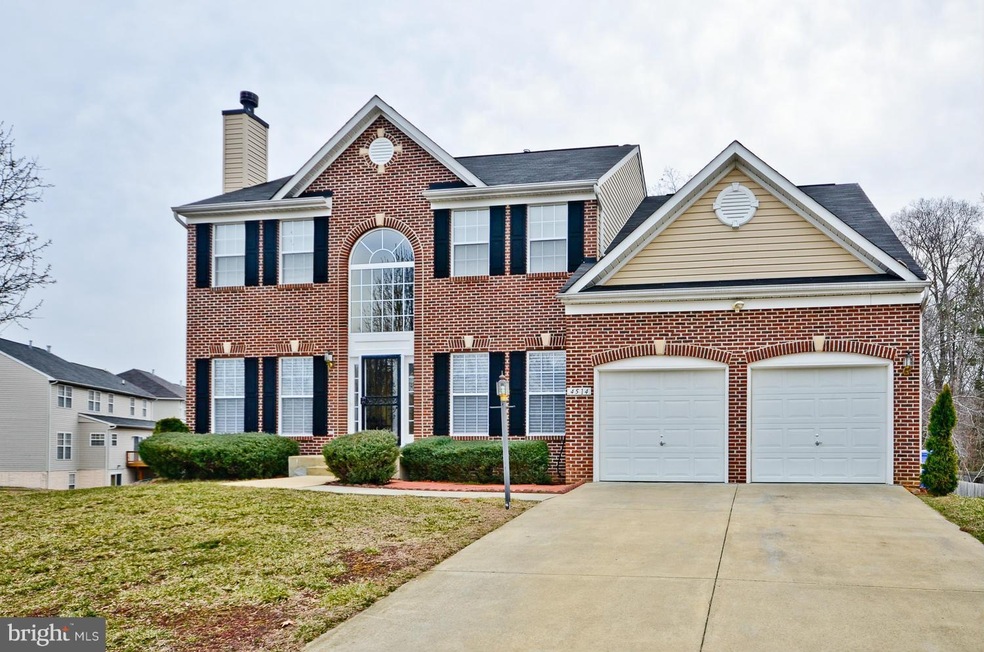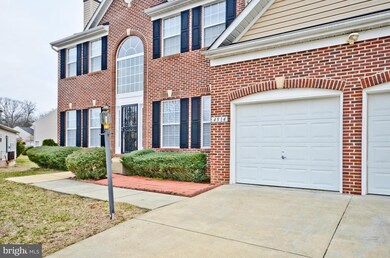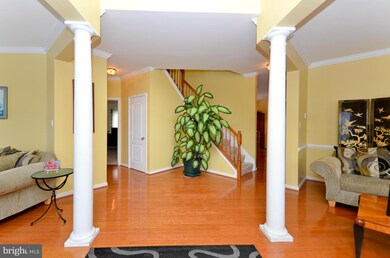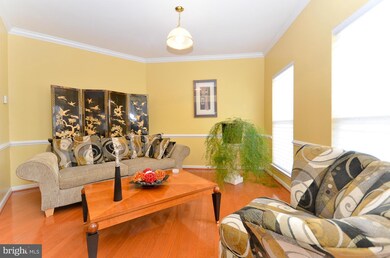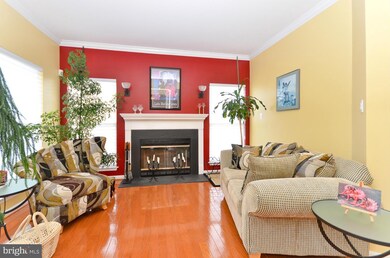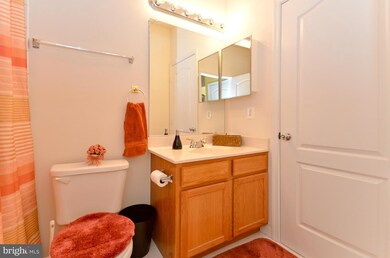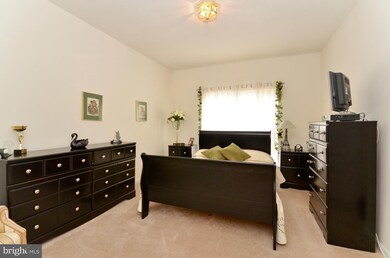
4514 Cavalier Ct White Plains, MD 20695
Bennsville NeighborhoodHighlights
- Colonial Architecture
- 1 Fireplace
- 2 Car Attached Garage
- Wood Flooring
- Upgraded Countertops
- Eat-In Kitchen
About This Home
As of September 2021Price reduction + carpet allowance. Very well kept, beautiful home has lots of amenities cherished by the home owners. Main level large bedroom with full bath room, family room, upgraded kitchen, deck, finished basement with recreation room, exercise room and lots of storage, custom blinds, wood floors, automatic backup generator. Too many features to list. Thanks for showing !!!!
Last Agent to Sell the Property
Long & Foster Real Estate, Inc. License #504334 Listed on: 03/23/2014

Home Details
Home Type
- Single Family
Est. Annual Taxes
- $4,510
Year Built
- Built in 2002
Lot Details
- 0.32 Acre Lot
- Property is zoned RL
HOA Fees
- $70 Monthly HOA Fees
Parking
- 2 Car Attached Garage
Home Design
- Colonial Architecture
- Brick Front
Interior Spaces
- Property has 3 Levels
- 1 Fireplace
- Window Treatments
- Dining Area
- Wood Flooring
Kitchen
- Eat-In Kitchen
- Microwave
- Dishwasher
- Upgraded Countertops
- Disposal
Bedrooms and Bathrooms
- 6 Bedrooms | 1 Main Level Bedroom
- En-Suite Bathroom
- 4 Full Bathrooms
Laundry
- Dryer
- Washer
Finished Basement
- Rear Basement Entry
- Sump Pump
Utilities
- Forced Air Heating and Cooling System
- Natural Gas Water Heater
- Public Septic
Community Details
- Kingsview Sub Subdivision
Listing and Financial Details
- Home warranty included in the sale of the property
- Tax Lot 24
- Assessor Parcel Number 0906284744
Ownership History
Purchase Details
Home Financials for this Owner
Home Financials are based on the most recent Mortgage that was taken out on this home.Purchase Details
Home Financials for this Owner
Home Financials are based on the most recent Mortgage that was taken out on this home.Purchase Details
Home Financials for this Owner
Home Financials are based on the most recent Mortgage that was taken out on this home.Purchase Details
Home Financials for this Owner
Home Financials are based on the most recent Mortgage that was taken out on this home.Purchase Details
Similar Homes in the area
Home Values in the Area
Average Home Value in this Area
Purchase History
| Date | Type | Sale Price | Title Company |
|---|---|---|---|
| Interfamily Deed Transfer | -- | Accommodation | |
| Special Warranty Deed | $560,000 | Capitol Title Group | |
| Deed | $430,000 | Bay County Settlements Inc | |
| Deed | $365,000 | Interstate Title & Escrow Ll | |
| Deed | $286,531 | -- |
Mortgage History
| Date | Status | Loan Amount | Loan Type |
|---|---|---|---|
| Previous Owner | $560,000 | VA | |
| Previous Owner | $430,000 | VA | |
| Previous Owner | $360,057 | FHA | |
| Previous Owner | $358,388 | FHA | |
| Previous Owner | $247,959 | New Conventional | |
| Previous Owner | $135,000 | Credit Line Revolving | |
| Previous Owner | $80,000 | Credit Line Revolving | |
| Closed | -- | No Value Available |
Property History
| Date | Event | Price | Change | Sq Ft Price |
|---|---|---|---|---|
| 09/13/2021 09/13/21 | Sold | $560,000 | 0.0% | $127 / Sq Ft |
| 08/14/2021 08/14/21 | Pending | -- | -- | -- |
| 08/14/2021 08/14/21 | Price Changed | $560,000 | +4.7% | $127 / Sq Ft |
| 08/07/2021 08/07/21 | For Sale | $535,000 | +24.4% | $121 / Sq Ft |
| 06/02/2020 06/02/20 | Sold | $430,000 | +1.2% | $97 / Sq Ft |
| 04/30/2020 04/30/20 | For Sale | $424,900 | +16.4% | $96 / Sq Ft |
| 03/31/2015 03/31/15 | Sold | $365,000 | -2.7% | $118 / Sq Ft |
| 01/26/2015 01/26/15 | Pending | -- | -- | -- |
| 01/16/2015 01/16/15 | Price Changed | $374,990 | -1.3% | $121 / Sq Ft |
| 12/05/2014 12/05/14 | Price Changed | $380,000 | -2.6% | $123 / Sq Ft |
| 07/19/2014 07/19/14 | Price Changed | $390,000 | -6.0% | $126 / Sq Ft |
| 05/15/2014 05/15/14 | Price Changed | $415,000 | -2.4% | $134 / Sq Ft |
| 03/23/2014 03/23/14 | For Sale | $425,000 | -- | $137 / Sq Ft |
Tax History Compared to Growth
Tax History
| Year | Tax Paid | Tax Assessment Tax Assessment Total Assessment is a certain percentage of the fair market value that is determined by local assessors to be the total taxable value of land and additions on the property. | Land | Improvement |
|---|---|---|---|---|
| 2024 | $7,485 | $543,867 | $0 | $0 |
| 2023 | $6,964 | $487,333 | $0 | $0 |
| 2022 | $5,942 | $430,800 | $114,400 | $316,400 |
| 2021 | $520 | $423,300 | $0 | $0 |
| 2020 | $124 | $415,800 | $0 | $0 |
| 2019 | $10,918 | $408,300 | $105,400 | $302,900 |
| 2018 | $5,130 | $389,533 | $0 | $0 |
| 2017 | $4,776 | $370,767 | $0 | $0 |
| 2016 | -- | $352,000 | $0 | $0 |
| 2015 | $3,956 | $344,467 | $0 | $0 |
| 2014 | $3,956 | $336,933 | $0 | $0 |
Agents Affiliated with this Home
-
Beverly Drewery

Seller's Agent in 2021
Beverly Drewery
Century 21 New Millennium
(240) 383-8065
5 in this area
77 Total Sales
-
Regina Parker

Buyer's Agent in 2021
Regina Parker
Weichert Corporate
(240) 832-9313
2 in this area
48 Total Sales
-
Jaime Rollins

Seller's Agent in 2020
Jaime Rollins
Century 21 New Millennium
(301) 219-0702
11 in this area
165 Total Sales
-
Rita Gundotra
R
Seller's Agent in 2015
Rita Gundotra
Long & Foster
(301) 643-7702
2 in this area
26 Total Sales
-
Stephen Nichols

Buyer's Agent in 2015
Stephen Nichols
Dehanas Real Estate Services
(202) 285-6731
1 in this area
107 Total Sales
Map
Source: Bright MLS
MLS Number: 1002888682
APN: 06-284744
- 4609 Queens Grove St
- 8812 Regent Ct
- 3842 Fawn Ln
- 4320 Castletower Ct
- 4035 Ravine Dr
- 3570 Prince Edward Dr
- 3420 Prince Edward Dr
- 3355 Elsa Ave
- 3369 Kilburn Ct
- 7828 Glastenbury Ct
- 3430 Elsa Ave
- 7724 Chesterfield Ct
- 8622 Resilience St
- 3812 Solidarity Cir
- 3800 Solidarity Cir
- 3801 Solidarity Cir
- 3380 Braemar Ct
- 3785 Solidarity Cir
- 3796 Solidarity Cir
- 3792 Solidarity Cir
