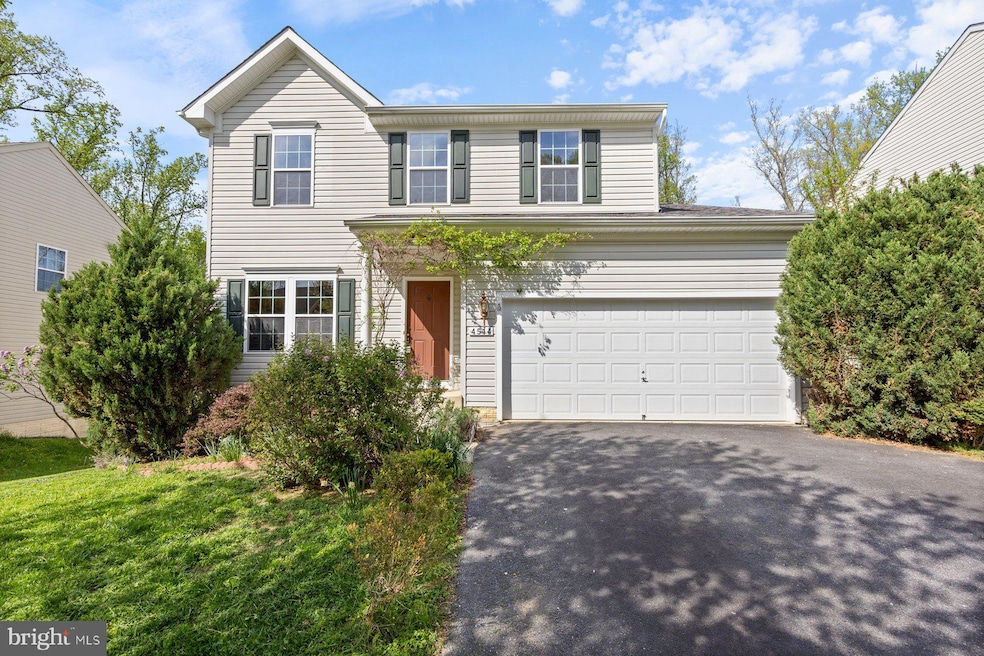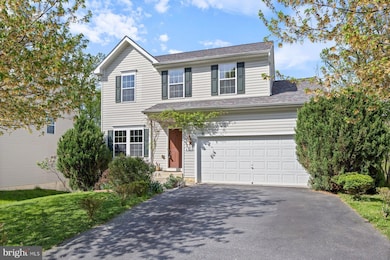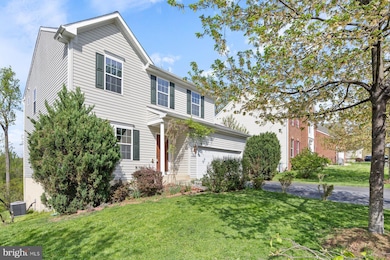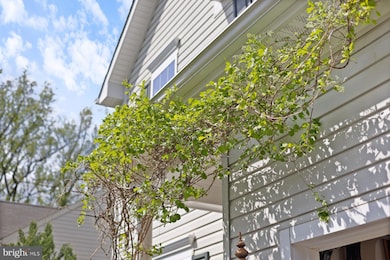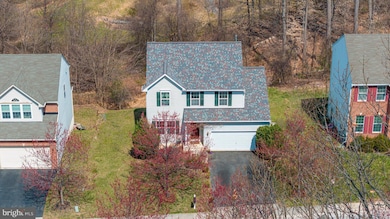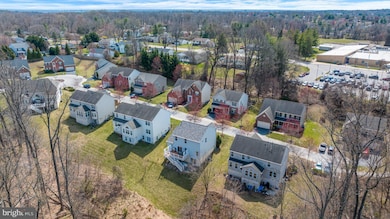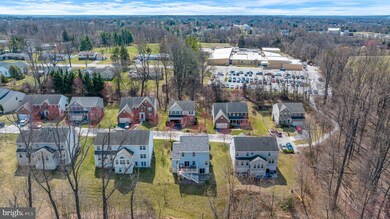
4514 Nightingale Ct Ellicott City, MD 21043
Highlights
- Traditional Architecture
- 1 Fireplace
- Forced Air Heating and Cooling System
- Worthington Elementary School Rated A
- 2 Car Attached Garage
About This Home
As of May 2025Pristinely maintained and move-in ready 4BR/2.5BA Colonial located on a spacious lot in the quiet neighborhood of Taylor Village. Enter from the wisteria vine covered front porch overlooking a cul-de-sac street. Step inside a bright and airy main floor with hardwood floors, a newly painted interior, and an open floor plan. The spacious foyer is open to the large living room featuring two walls of custom bookcase shelving. Continue past the half bath into the spectacular open concept family room, breakfast room, and kitchen. The kitchen boasts plenty of cabinets and counter space, beautiful glass tile backsplash, newer appliances, and an island with breakfast seating for two. From the breakfast room open the sliding door and step outside to a large deck that overlooks the forest-like surroundings. Just off the kitchen is access to the two-car garage from the mudroom/laundry room. The second floor offers Pergo flooring in all bedrooms beginning with three sizable secondary bedrooms, a full bath, and a grand primary suite. The oversized primary bedroom features a large walk-in closet, and private full bath with a double sink vanity. The lower level offers additional finished living space featuring a large family room, storage, rough-in for a future bathroom, a workshop area, a walk-in cedar closet, and sliding doors to a paved patio with a stunning view of the surrounding county land offering privacy. The yard is filled with six different types of fruit trees, raised beds for a vegetable garden, and blooming lilac and magnolia trees. This home is move-in ready with so much to offer new homeowners, and is located close to Worthington Park, several schools,and in close proximity to several commuter routes, shopping, and restaurants.
Home Details
Home Type
- Single Family
Est. Annual Taxes
- $115
Year Built
- Built in 2010
Lot Details
- 9,981 Sq Ft Lot
- Property is zoned RED
HOA Fees
- $96 Monthly HOA Fees
Parking
- 2 Car Attached Garage
- Garage Door Opener
Home Design
- Traditional Architecture
- Block Foundation
- Shingle Roof
- Composition Roof
- Metal Siding
Interior Spaces
- Property has 2 Levels
- 1 Fireplace
- Walk-Out Basement
Bedrooms and Bathrooms
- 4 Bedrooms
Utilities
- Forced Air Heating and Cooling System
- Electric Water Heater
Community Details
- Taylor Village Subdivision
Listing and Financial Details
- Tax Lot 118
- Assessor Parcel Number 1402427176
- $600 Front Foot Fee per year
Ownership History
Purchase Details
Home Financials for this Owner
Home Financials are based on the most recent Mortgage that was taken out on this home.Purchase Details
Home Financials for this Owner
Home Financials are based on the most recent Mortgage that was taken out on this home.Purchase Details
Home Financials for this Owner
Home Financials are based on the most recent Mortgage that was taken out on this home.Purchase Details
Similar Homes in Ellicott City, MD
Home Values in the Area
Average Home Value in this Area
Purchase History
| Date | Type | Sale Price | Title Company |
|---|---|---|---|
| Deed | $775,000 | Fidelity National Title | |
| Deed | $775,000 | Fidelity National Title | |
| Interfamily Deed Transfer | -- | Champion Title & Setmnts Inc | |
| Interfamily Deed Transfer | -- | Champion Title & Settlements | |
| Deed | $512,590 | -- |
Mortgage History
| Date | Status | Loan Amount | Loan Type |
|---|---|---|---|
| Open | $620,000 | New Conventional | |
| Closed | $620,000 | New Conventional | |
| Previous Owner | $600,000 | VA | |
| Previous Owner | $483,163 | VA | |
| Closed | -- | No Value Available |
Property History
| Date | Event | Price | Change | Sq Ft Price |
|---|---|---|---|---|
| 05/27/2025 05/27/25 | Sold | $775,000 | +3.3% | $311 / Sq Ft |
| 04/25/2025 04/25/25 | Pending | -- | -- | -- |
| 04/23/2025 04/23/25 | For Sale | $749,900 | -- | $301 / Sq Ft |
Tax History Compared to Growth
Tax History
| Year | Tax Paid | Tax Assessment Tax Assessment Total Assessment is a certain percentage of the fair market value that is determined by local assessors to be the total taxable value of land and additions on the property. | Land | Improvement |
|---|---|---|---|---|
| 2025 | $506 | $577,767 | $0 | $0 |
| 2024 | $506 | $549,733 | $0 | $0 |
| 2023 | $365 | $521,700 | $202,400 | $319,300 |
| 2022 | $325 | $517,167 | $0 | $0 |
| 2021 | $325 | $512,633 | $0 | $0 |
| 2020 | $325 | $508,100 | $197,400 | $310,700 |
| 2019 | $7,573 | $501,300 | $0 | $0 |
| 2018 | $7,104 | $494,500 | $0 | $0 |
| 2017 | $6,985 | $487,700 | $0 | $0 |
| 2016 | -- | $473,900 | $0 | $0 |
| 2015 | -- | $460,100 | $0 | $0 |
| 2014 | -- | $446,300 | $0 | $0 |
Agents Affiliated with this Home
-
Nikki Estraca

Seller's Agent in 2025
Nikki Estraca
VYBE Realty
(443) 805-4706
1 in this area
13 Total Sales
-
Elaine Koch

Buyer's Agent in 2025
Elaine Koch
Long & Foster
(301) 840-7320
1 in this area
246 Total Sales
-
Ronni Harris

Buyer Co-Listing Agent in 2025
Ronni Harris
Long & Foster
(323) 216-2825
1 in this area
25 Total Sales
Map
Source: Bright MLS
MLS Number: MDHW2050890
APN: 02-427176
- 4509 Kesting Ct
- 4532 Doncaster Dr
- 4701 Hale Haven Dr
- 4871 Ellicott Woods Ln
- 7930 Nottingham Way
- 8103 Calla Lilly Dr Unit 39
- 0 Ashley Ct
- 4902 Worthington Way
- 8245 Stone Crop Dr Unit R
- 4626 Chatsworth Way
- 4919 Montgomery Rd
- 8503 Timber Pine Ct
- 8489 Grove Angle Rd
- 8556 Dina Ln Unit 41
- 8333 Grove Angle Rd
- 7819 Gregamin Ct
- 8575 Autumn Harvest
- 8421 W Grove Rd
- 8325 Grove Angle Rd
- 3991 College Ave
