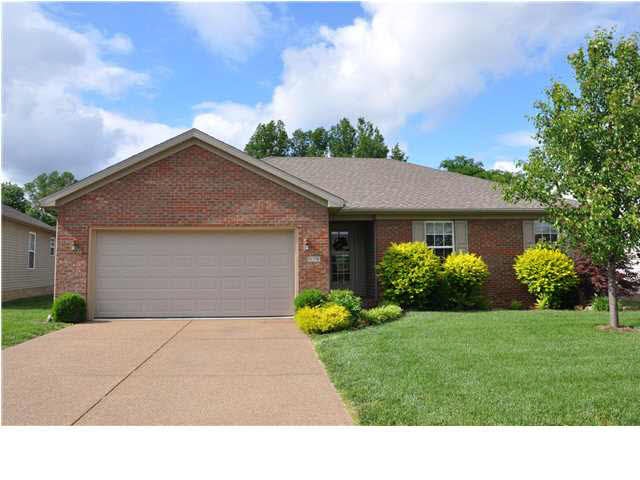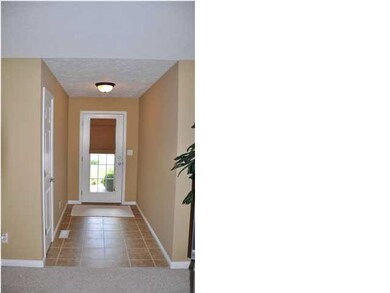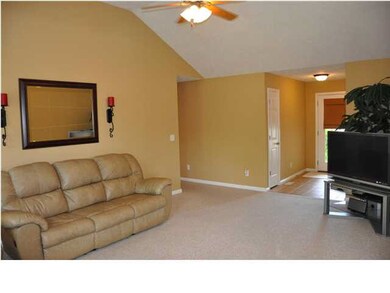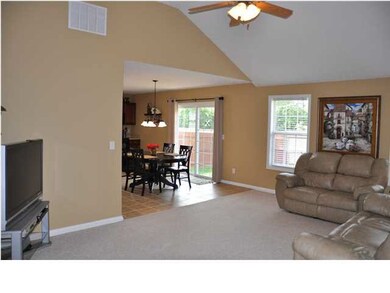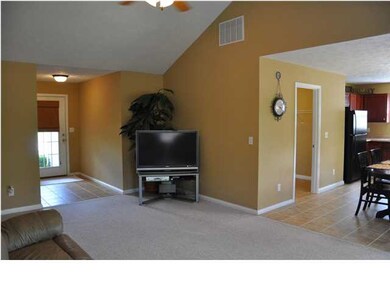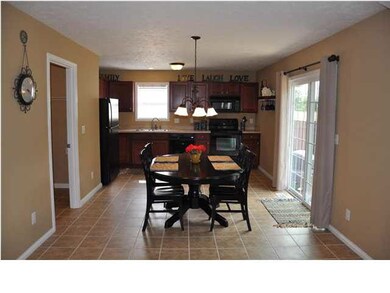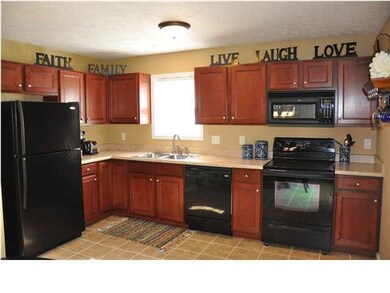
4514 Rathbone Dr Evansville, IN 47725
Highlights
- Primary Bedroom Suite
- Vaulted Ceiling
- 2 Car Attached Garage
- North High School Rated A-
- Ranch Style House
- Eat-In Kitchen
About This Home
As of February 2025Great location, move in ready. Nicely landscaped, private backyard. Tiled entry light and bright. Large living room with vaulted ceiling, open to kitchen. Eat in kitchen with tile flooring, pantry and glass doors to patio.Fully fenced private backyard. Master suite with walk-in closet and full bath. Home Trust Warranty included.
Home Details
Home Type
- Single Family
Est. Annual Taxes
- $966
Year Built
- Built in 2005
Lot Details
- Lot Dimensions are 60x100
- Privacy Fence
- Wood Fence
- Level Lot
Home Design
- Ranch Style House
- Brick Exterior Construction
- Vinyl Construction Material
Interior Spaces
- 1,288 Sq Ft Home
- Vaulted Ceiling
- Ceiling Fan
- Tile Flooring
- Basement
- Crawl Space
Kitchen
- Eat-In Kitchen
- Disposal
Bedrooms and Bathrooms
- 3 Bedrooms
- Primary Bedroom Suite
- Walk-In Closet
- 2 Full Bathrooms
Parking
- 2 Car Attached Garage
- Garage Door Opener
Outdoor Features
- Patio
Utilities
- Forced Air Heating System
- Heat Pump System
Listing and Financial Details
- Home warranty included in the sale of the property
- Assessor Parcel Number 82-04-20-002-794
Ownership History
Purchase Details
Home Financials for this Owner
Home Financials are based on the most recent Mortgage that was taken out on this home.Purchase Details
Home Financials for this Owner
Home Financials are based on the most recent Mortgage that was taken out on this home.Purchase Details
Home Financials for this Owner
Home Financials are based on the most recent Mortgage that was taken out on this home.Purchase Details
Home Financials for this Owner
Home Financials are based on the most recent Mortgage that was taken out on this home.Purchase Details
Home Financials for this Owner
Home Financials are based on the most recent Mortgage that was taken out on this home.Similar Homes in Evansville, IN
Home Values in the Area
Average Home Value in this Area
Purchase History
| Date | Type | Sale Price | Title Company |
|---|---|---|---|
| Warranty Deed | -- | Columbia Title | |
| Warranty Deed | -- | Columbia Title Inc | |
| Warranty Deed | -- | -- | |
| Warranty Deed | -- | None Available | |
| Warranty Deed | -- | None Available |
Mortgage History
| Date | Status | Loan Amount | Loan Type |
|---|---|---|---|
| Open | $188,000 | New Conventional | |
| Previous Owner | $156,610 | FHA | |
| Previous Owner | $116,850 | New Conventional | |
| Previous Owner | $95,359 | New Conventional | |
| Previous Owner | $18,650 | Future Advance Clause Open End Mortgage | |
| Previous Owner | $99,484 | New Conventional | |
| Previous Owner | $99,484 | Future Advance Clause Open End Mortgage |
Property History
| Date | Event | Price | Change | Sq Ft Price |
|---|---|---|---|---|
| 02/21/2025 02/21/25 | Sold | $235,000 | -2.0% | $180 / Sq Ft |
| 01/24/2025 01/24/25 | Pending | -- | -- | -- |
| 11/14/2024 11/14/24 | Price Changed | $239,900 | -0.9% | $184 / Sq Ft |
| 10/14/2024 10/14/24 | Price Changed | $242,000 | -1.2% | $185 / Sq Ft |
| 10/07/2024 10/07/24 | For Sale | $244,900 | 0.0% | $188 / Sq Ft |
| 10/04/2024 10/04/24 | Pending | -- | -- | -- |
| 09/26/2024 09/26/24 | For Sale | $244,900 | +53.5% | $188 / Sq Ft |
| 12/06/2019 12/06/19 | Sold | $159,500 | +3.0% | $122 / Sq Ft |
| 10/27/2019 10/27/19 | Pending | -- | -- | -- |
| 10/23/2019 10/23/19 | For Sale | $154,900 | +25.9% | $119 / Sq Ft |
| 08/15/2013 08/15/13 | Sold | $123,000 | -4.6% | $95 / Sq Ft |
| 07/13/2013 07/13/13 | Pending | -- | -- | -- |
| 05/23/2013 05/23/13 | For Sale | $128,900 | -- | $100 / Sq Ft |
Tax History Compared to Growth
Tax History
| Year | Tax Paid | Tax Assessment Tax Assessment Total Assessment is a certain percentage of the fair market value that is determined by local assessors to be the total taxable value of land and additions on the property. | Land | Improvement |
|---|---|---|---|---|
| 2024 | $1,753 | $184,800 | $20,000 | $164,800 |
| 2023 | $1,652 | $180,500 | $20,000 | $160,500 |
| 2022 | $1,802 | $183,300 | $20,000 | $163,300 |
| 2021 | $1,415 | $149,500 | $20,000 | $129,500 |
| 2020 | $1,381 | $151,000 | $20,000 | $131,000 |
| 2019 | $1,150 | $134,100 | $20,000 | $114,100 |
| 2018 | $1,156 | $135,400 | $20,000 | $115,400 |
| 2017 | $1,141 | $134,800 | $20,000 | $114,800 |
| 2016 | $1,052 | $130,300 | $20,000 | $110,300 |
| 2014 | $2,542 | $123,100 | $20,000 | $103,100 |
| 2013 | -- | $123,100 | $20,000 | $103,100 |
Agents Affiliated with this Home
-
Jerrod Eagleson

Seller's Agent in 2025
Jerrod Eagleson
KELLER WILLIAMS CAPITAL REALTY
(812) 305-2732
412 Total Sales
-
Debra Clem

Seller Co-Listing Agent in 2025
Debra Clem
KELLER WILLIAMS CAPITAL REALTY
(812) 459-6729
62 Total Sales
-
Charles Capshaw II

Buyer's Agent in 2025
Charles Capshaw II
Key Associates Signature Realty
(812) 483-2244
226 Total Sales
-
Liz Miller

Seller's Agent in 2019
Liz Miller
ERA FIRST ADVANTAGE REALTY, INC
(812) 568-0088
324 Total Sales
-
E
Buyer's Agent in 2019
Elizabeth Sankovitch
KELLER WILLIAMS CAPITAL REALTY
-
Steven Dossett

Seller's Agent in 2013
Steven Dossett
F.C. TUCKER EMGE
(812) 449-9222
147 Total Sales
Map
Source: Indiana Regional MLS
MLS Number: 885113
APN: 82-04-23-002-816.006-019
- 4544 Rathbone Dr
- 4545 Rathbone Dr
- 9500 N Green River Rd
- 4733 Rathbone Dr
- at 9901 N Green River Rd
- at 9500 N Green River Rd
- at 9901/9500 N Green River Rd
- 9340 Hartwell Dr
- 4515 Windham Dr
- 9201 Wynnfield Dr
- 3711 Kansas Rd
- 8842 Dahlia Ct
- 8841 Dahlia Ct
- 8824 Dahlia Ct
- 8812 Dahlia Ct
- 8806 Dahlia Ct
- 8800 Dahlia Ct
- 4734 Violet Dr
- 4724 Violet Dr
- 4714 Violet Dr
