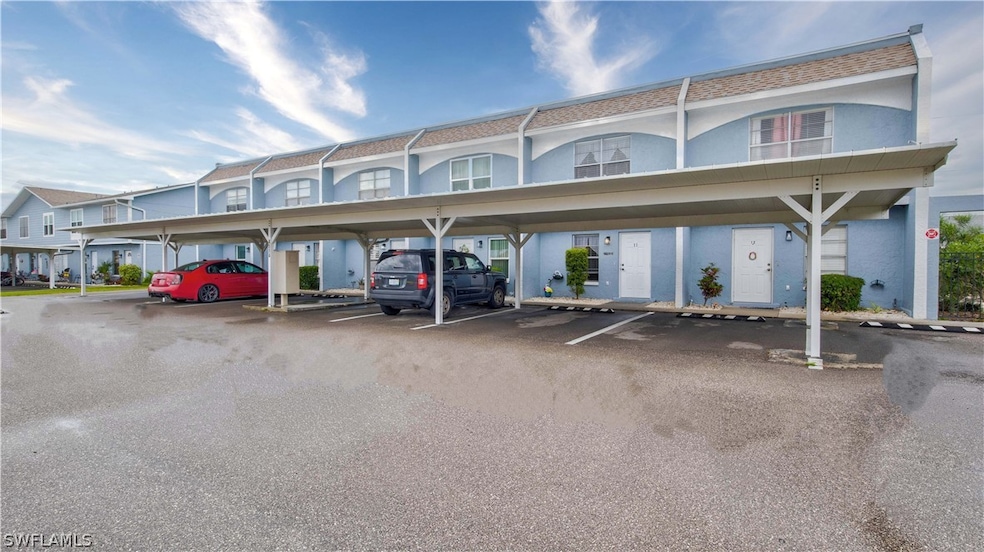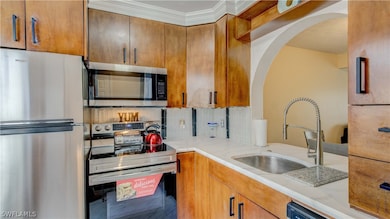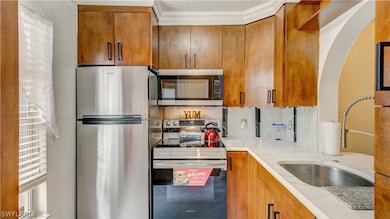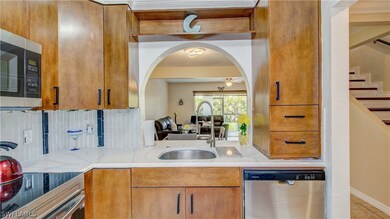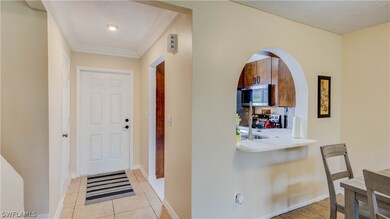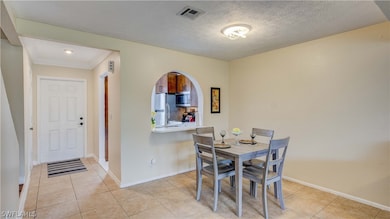4514 SW 8th Place Unit 11 Cape Coral, FL 33914
Pelican NeighborhoodEstimated payment $1,788/month
Highlights
- Great Room
- Screened Porch
- Screened Patio
- Cape Elementary School Rated A-
- Community Pool
- Walk-In Closet
About This Home
PRICED TO SELL!!!Experience the comfort of living in this beautifully redone, pet friendly Townhome style condo in SW Cape Coral Location just off Skyline Blvd. This Home boasts new stainless-steel appliances in the kitchen; new marble look countertops; new sink and faucet. And an elegant LED crystal ceiling lights for added ambience. The Bathrooms and flooring have been tastefully updated with modern fixtures while maintaining their classic charms. The large master bedroom features a specious walk-in closet and plenty of storage. Additional features are newer roof and A/C. This house is super fresh and clean. The monthly fee includes the following: Pool maintenance, Building insurance, exterior building maintenance, trash removal, landscaping and water bill. Very convenient location, close to nearby hotspots attraction and only 6 minutes away from Cape Harbor. Don't miss out this incredible opportunity make it yours today. The property is now under lease until end of March 2025.
Townhouse Details
Home Type
- Townhome
Est. Annual Taxes
- $2,524
Year Built
- Built in 1983
Lot Details
- 3,049 Sq Ft Lot
- East Facing Home
HOA Fees
- $680 Monthly HOA Fees
Parking
- 1 Attached Carport Space
Home Design
- Entry on the 1st floor
- Shingle Roof
- Stucco
Interior Spaces
- 886 Sq Ft Home
- 2-Story Property
- Ceiling Fan
- Sliding Windows
- Great Room
- Screened Porch
Kitchen
- Breakfast Bar
- Ice Maker
- Dishwasher
Flooring
- Laminate
- Tile
Bedrooms and Bathrooms
- 2 Bedrooms
- Split Bedroom Floorplan
- Walk-In Closet
- Bathtub with Shower
Laundry
- Dryer
- Washer
Home Security
Outdoor Features
- Screened Patio
Utilities
- Central Heating and Cooling System
- Sewer Assessments
- Cable TV Available
Listing and Financial Details
- Legal Lot and Block 11 / 100
- Assessor Parcel Number 10-45-23-C3-00100.0110
Community Details
Overview
- Association fees include management, irrigation water, ground maintenance, pest control, trash, water
- 12 Units
- Association Phone (239) 542-4404
- Square One Condo Subdivision
Recreation
- Community Pool
Pet Policy
- Call for details about the types of pets allowed
Security
- Fire and Smoke Detector
- Fire Sprinkler System
Map
Home Values in the Area
Average Home Value in this Area
Tax History
| Year | Tax Paid | Tax Assessment Tax Assessment Total Assessment is a certain percentage of the fair market value that is determined by local assessors to be the total taxable value of land and additions on the property. | Land | Improvement |
|---|---|---|---|---|
| 2024 | $2,649 | $130,783 | -- | -- |
| 2023 | $2,524 | $118,894 | $0 | $0 |
| 2022 | $2,102 | $108,085 | $0 | $108,085 |
| 2021 | $802 | $58,636 | $0 | $58,636 |
| 2020 | $790 | $52,869 | $0 | $0 |
| 2019 | $751 | $51,680 | $0 | $51,680 |
| 2018 | $1,158 | $51,680 | $0 | $51,680 |
| 2017 | $1,083 | $47,643 | $0 | $47,643 |
| 2016 | $1,003 | $42,542 | $0 | $42,542 |
| 2015 | $931 | $37,700 | $0 | $37,700 |
| 2014 | $858 | $37,400 | $0 | $37,400 |
| 2013 | -- | $28,500 | $0 | $28,500 |
Property History
| Date | Event | Price | Change | Sq Ft Price |
|---|---|---|---|---|
| 06/21/2025 06/21/25 | Rented | -- | -- | -- |
| 05/31/2025 05/31/25 | Price Changed | $169,500 | 0.0% | $191 / Sq Ft |
| 05/31/2025 05/31/25 | Price Changed | $1,495 | -6.3% | $2 / Sq Ft |
| 05/28/2025 05/28/25 | Price Changed | $1,595 | -2.4% | $2 / Sq Ft |
| 05/15/2025 05/15/25 | Price Changed | $1,635 | -2.4% | $2 / Sq Ft |
| 05/06/2025 05/06/25 | For Rent | $1,675 | -99.0% | -- |
| 10/13/2024 10/13/24 | Rented | -- | -- | -- |
| 09/23/2024 09/23/24 | Price Changed | $174,500 | 0.0% | $197 / Sq Ft |
| 09/23/2024 09/23/24 | For Rent | $1,595 | -99.1% | -- |
| 04/19/2024 04/19/24 | Rented | -- | -- | -- |
| 04/09/2024 04/09/24 | Price Changed | $175,000 | 0.0% | $198 / Sq Ft |
| 04/07/2024 04/07/24 | For Rent | $1,795 | 0.0% | -- |
| 04/01/2024 04/01/24 | Price Changed | $179,500 | -2.2% | $203 / Sq Ft |
| 03/22/2024 03/22/24 | For Sale | $183,500 | -- | $207 / Sq Ft |
Purchase History
| Date | Type | Sale Price | Title Company |
|---|---|---|---|
| Warranty Deed | $148,300 | Hometown Title & Closing Servi | |
| Warranty Deed | $90,000 | Omega Land Title Llc | |
| Warranty Deed | $65,000 | Cape Coral Title Insurance A | |
| Special Warranty Deed | $29,300 | First Service Title Agency | |
| Quit Claim Deed | -- | First Service Title Agency | |
| Special Warranty Deed | $9,408 | Attorney | |
| Special Warranty Deed | -- | Attorney | |
| Special Warranty Deed | $9,408 | Attorney | |
| Trustee Deed | -- | None Available | |
| Warranty Deed | $108,000 | Fidelity National Title Ins |
Mortgage History
| Date | Status | Loan Amount | Loan Type |
|---|---|---|---|
| Previous Owner | $87,000 | New Conventional | |
| Previous Owner | $97,200 | Fannie Mae Freddie Mac | |
| Closed | $5,400 | No Value Available |
Source: Florida Gulf Coast Multiple Listing Service
MLS Number: 224026825
APN: 10-45-23-C3-00100.0110
- 4513 SW 8th Ct Unit 109
- 4418 SW 8th Ct Unit 51
- 4602 Skyline Blvd
- 4524 SW 9th Place
- 4528 SW 7th Place
- 4408 SW 7th Place
- 4341 Skyline Blvd
- 4326 SW 9th Ave
- 4334 SW 9th Place
- 4708 SW 8th Place Unit 106
- 4411 SW 11th Ave
- 829 SW 47th Terrace Unit 204
- 4618 SW 7th Ave
- 841 SW 47th Terrace Unit 206
- 841 SW 47th Terrace Unit 202
- 4538 SW 6th Place
- 724 SW 47th St Unit 205
- 710 SW 47th St Unit 103
- 2422 SW 11th Ave
- 2418 SW 11th Ave
- 4424 SW 8th Place Unit 16
- 4520 Skyline Blvd Unit 206
- 4527 Skyline Blvd Unit 4527 Skyline Blvd
- 729 SW 46th St
- 4504 SW 7th Place
- 4616 SW 8th Place
- 4530 SW 7th Place Unit A
- 4617 SW 8th Place Unit 8
- 4510 SW 7th Ave
- 4625 Skyline Blvd
- 4620 SW 7th Place
- 4344 SW 7th Ave
- 4334 SW 9th Place
- 4530 SW 10th Ave Unit 101
- 841 SW 47th Terrace Unit Palm Breeze
- 909 SW 47th Terrace Unit 102
- 719 SW 47th Terrace Unit 202
- 822 SW 47th Terrace Unit 113
- 4400 SW 6th Ave
- 713 SW 47th Terrace Unit 101
