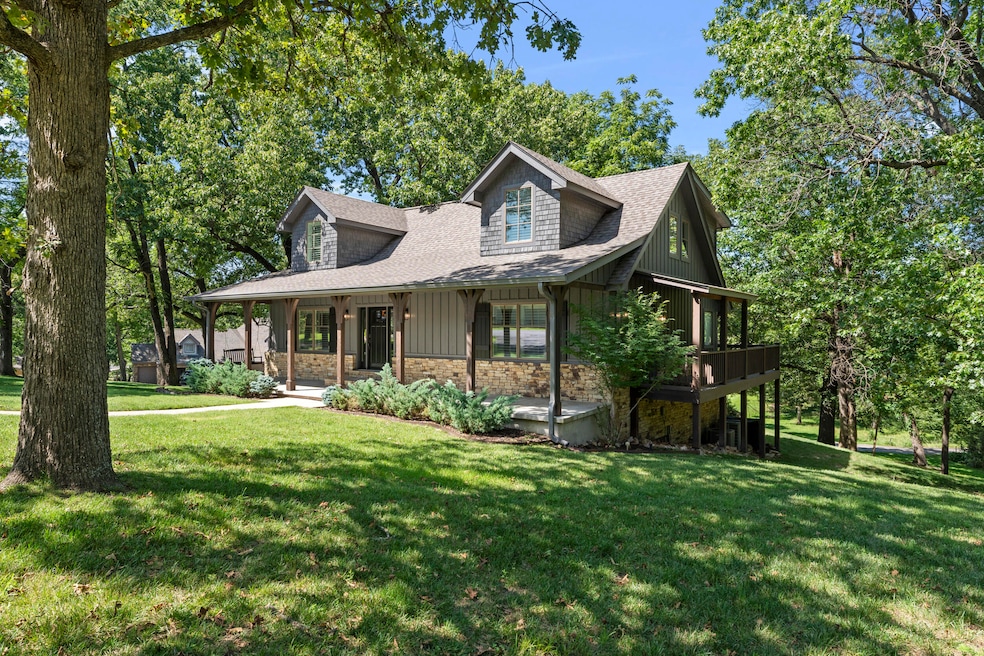
Estimated payment $3,732/month
Highlights
- Access To Lake
- Gated Community
- Bonus Room
- Cleora Public School Rated A+
- Deck
- 2 Car Attached Garage
About This Home
Lake Life at Its Finest in The Coves! This beautifully updated 2661 sqft. 3-bedroom, 3.5-bath plus game room & hot tub is move-in ready and offers seasonal views of Grand Lake. Extensively updated! Inside you'll find stunning wood beams, real wood floors, interior wood window shutters and a cozy wood-burning fireplace. The large new deck has lots of entertainment space & also wraps around to the Master suite. The game room is fully furnished and includes a shuffle board and wet bar. From the game room step outside to the Jacuzzi hot tub! The kitchen was just updated with a new tile backsplash, quartz countertops, and a Jenn-Air cooktop. This home sits on a rare large wooded lot with a new flagstone firepit. Adjoining 1/2 acre lot is also negotiable! This beautiful home sits on over half an acre with mature trees, a brand new asphalt driveway (June 2024), and upgraded lighting throughout the exterior. This home is move-in ready and includes the washer, dryer, and refrigerator.
Updates Include:
"New roof (2020)
"New interior wood shutters on all windows & doors (2020)
"New hot tub (2021)
"New flagstone fire pit area (2021)
"Sprinkler system (2021)
"New exterior paint, gutters, and landscape lighting (Spring 2024)
"Interior paint and bathroom updates (June 2025)
The adjacent lot is listed separately and available for purchase - perfect for expanding your space or protecting your privacy.
Listing Agent
Keller Williams Realty Grand Lake Brokerage Phone: 913-940-2539 License #202058 Listed on: 06/24/2025

Home Details
Home Type
- Single Family
Est. Annual Taxes
- $4,013
Year Built
- Built in 2008
Lot Details
- 0.67 Acre Lot
- Fenced
- Irrigation
- Adjacent lot
HOA Fees
- $265 Monthly HOA Fees
Home Design
- Combination Foundation
- Frame Construction
- Siding
- Stone
Interior Spaces
- 2,661 Sq Ft Home
- 1-Story Property
- Ceiling Fan
- Wood Burning Fireplace
- Family Room
- Living Room
- Bonus Room
- Basement Fills Entire Space Under The House
- Alarm System
- Laundry Room
Kitchen
- Range
- Microwave
- Dishwasher
- Disposal
Bedrooms and Bathrooms
- 3 Bedrooms
Parking
- 2 Car Attached Garage
- Oversized Parking
- Garage Door Opener
Outdoor Features
- Access To Lake
- Deck
- Patio
Schools
- Cleora/Afton High School
Utilities
- Central Air
- Heating System Uses Wood
- Furnace
- Septic Tank
Listing and Financial Details
- Assessor Parcel Number 210000887
Community Details
Overview
- The Coves At Bird Island Subdivision
Security
- Gated Community
Map
Home Values in the Area
Average Home Value in this Area
Tax History
| Year | Tax Paid | Tax Assessment Tax Assessment Total Assessment is a certain percentage of the fair market value that is determined by local assessors to be the total taxable value of land and additions on the property. | Land | Improvement |
|---|---|---|---|---|
| 2024 | $3,822 | $46,786 | $1,999 | $44,787 |
| 2023 | $3,822 | $44,558 | $1,912 | $42,646 |
| 2022 | $3,494 | $41,975 | $1,912 | $40,063 |
| 2021 | $3,518 | $41,975 | $1,912 | $40,063 |
| 2020 | $3,560 | $41,975 | $1,912 | $40,063 |
| 2019 | $2,930 | $34,414 | $1,912 | $32,502 |
| 2018 | $2,816 | $32,775 | $1,912 | $30,863 |
| 2017 | $2,847 | $32,775 | $1,912 | $30,863 |
| 2016 | $2,745 | $32,775 | $1,912 | $30,863 |
| 2015 | $2,468 | $32,775 | $1,912 | $30,863 |
| 2014 | $2,468 | $32,775 | $2,185 | $30,590 |
Property History
| Date | Event | Price | Change | Sq Ft Price |
|---|---|---|---|---|
| 07/16/2025 07/16/25 | Pending | -- | -- | -- |
| 06/24/2025 06/24/25 | For Sale | $574,999 | -- | $216 / Sq Ft |
Purchase History
| Date | Type | Sale Price | Title Company |
|---|---|---|---|
| Warranty Deed | $375,000 | Grand River Abstract & Ttl C | |
| Warranty Deed | $350,000 | Grand River Abstract & Title | |
| Interfamily Deed Transfer | -- | None Available | |
| Warranty Deed | $285,000 | -- | |
| Warranty Deed | $24,000 | -- |
Mortgage History
| Date | Status | Loan Amount | Loan Type |
|---|---|---|---|
| Open | $337,500 | New Conventional | |
| Previous Owner | $122,522 | Unknown |
Similar Homes in Afton, OK
Source: Northeast Oklahoma Board of REALTORS®
MLS Number: 25-1380
APN: 0000887
- 0 Ridge Road Cir
- 0 Blue Grouse Dr
- TBD Blue Grouse Dr
- 33469 Blue Grouse Dr
- 33469 Blue Grouse Dr
- 33550 Ridge Rd
- 33570 Ridge Rd
- 33389 S Coves Dr
- 33215 Cardinal Dr
- 33601 Dogwood Cliffs Unit 25
- 33601 Dogwood Cliff Unit 25
- 33601 Dogwood Cliff
- 33169 Cardinal Dr
- 33092 Browning Ln
- 33268 Cardinal Dr
- 33157 Cardinal Dr
- 33765 S Coves Dr
- 33050 Mocking Bird Ln
- 33024 Mockingbird Ln
- 451418 Pheasant Cir






