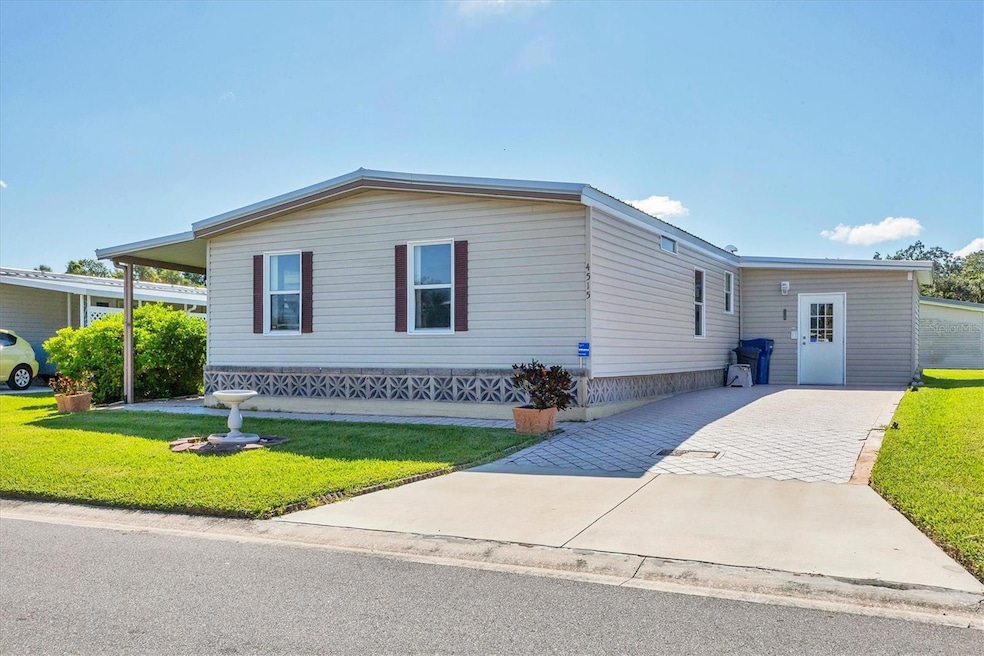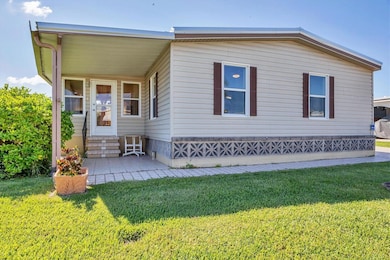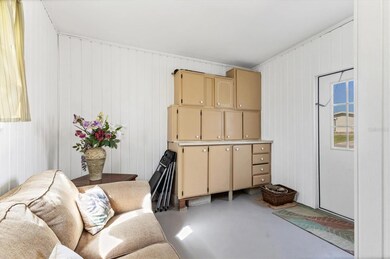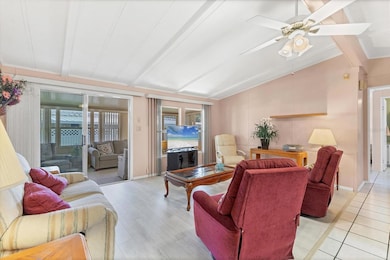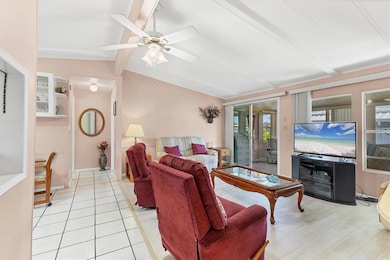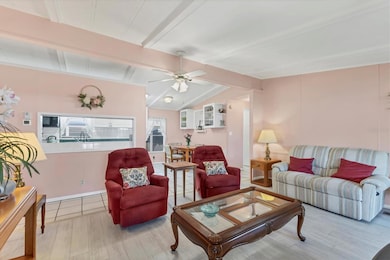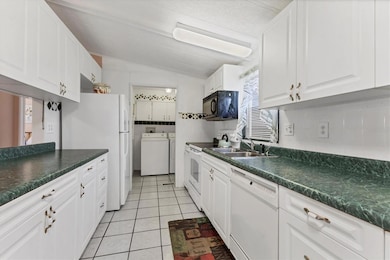4515 13th St E Ellenton, FL 34222
Estimated payment $1,724/month
Highlights
- Fitness Center
- Open Floorplan
- Vaulted Ceiling
- Active Adult
- Community Lake
- Sun or Florida Room
About This Home
$10,000 PRICE IMPROVEMENT!Welcome to Tidevue Estates, a land-owned 55+ community offering the perfect blend of comfort and creativity! This home features a versatile entry space ideal for a workshop, art studio, or craft room. The kitchen has ceramic tile flooring, a stylish tile backsplash, neutral cabinetry, and generous counter space—perfect for cooking and entertaining. Enjoy meals in the dedicated dining room with built-ins and ceramic tile flooring. The living room showcases vaulted ceilings and easy-care laminate flooring, while the Florida Room offers a relaxing retreat with window A/C. The split-bedroom layout ensures privacy, and the inside laundry room adds convenience. Major updates include a NEW roof (2024) and NEW AC/heat pump (2025) for peace of mind. Don’t miss this opportunity to live in a vibrant, active community with no lot rent! Low HOA of only $600 annually. Pets are not permitted. Plenty of activities to keep you busy in this community. Take a water aerobics class in the solar-heated community pool or work on your tan. The community library offers a free Wi-Fi connection. Updated fitness center. Meet friends and make new ones for a game of indoor pickleball, bocce ball, or shuffleboard. Join the Golf League. Take a bike or golf cart ride to Veterans' Park to watch the wildlife and sunset. Ellenton Premium Outlet Mall, restaurants, and medical facilities are just minutes away. Easy access to I-75. Not to mention a short drive to our beautiful Gulf Beaches.
Listing Agent
COLDWELL BANKER REALTY Brokerage Phone: 941-739-6777 License #334608 Listed on: 09/21/2025

Property Details
Home Type
- Manufactured Home
Est. Annual Taxes
- $1,833
Year Built
- Built in 1985
Lot Details
- 5,445 Sq Ft Lot
- North Facing Home
HOA Fees
- $600 Monthly HOA Fees
Parking
- 2 Carport Spaces
Home Design
- Turnkey
- Frame Construction
- Metal Roof
- Vinyl Siding
Interior Spaces
- 1,056 Sq Ft Home
- Open Floorplan
- Built-In Features
- Vaulted Ceiling
- Ceiling Fan
- Skylights
- Sliding Doors
- Living Room
- Dining Room
- Workshop
- Sun or Florida Room
- Crawl Space
Kitchen
- Range
- Microwave
- Dishwasher
- Trash Compactor
- Disposal
Flooring
- Carpet
- Linoleum
- Laminate
- Concrete
- Ceramic Tile
Bedrooms and Bathrooms
- 2 Bedrooms
- Walk-In Closet
- 2 Full Bathrooms
- Bathtub with Shower
- Shower Only
Laundry
- Laundry Room
- Dryer
- Washer
Outdoor Features
- Rain Gutters
- Private Mailbox
Mobile Home
- Manufactured Home
Utilities
- Central Heating and Cooling System
- Cooling System Mounted To A Wall/Window
- Underground Utilities
- Electric Water Heater
- Cable TV Available
Listing and Financial Details
- Visit Down Payment Resource Website
- Legal Lot and Block 12 / B
- Assessor Parcel Number 877719955
Community Details
Overview
- Active Adult
- Association fees include pool, recreational facilities
- Tidevue Estates Civic Organization/Sharon Association, Phone Number (941) 722-2557
- Tidevue Estates Community
- Tidevue Estates Second Add Subdivision
- Association Owns Recreation Facilities
- The community has rules related to deed restrictions, allowable golf cart usage in the community
- Community Lake
Amenities
- Laundry Facilities
Recreation
- Pickleball Courts
- Recreation Facilities
- Shuffleboard Court
- Fitness Center
- Community Pool
- Park
Pet Policy
- No Pets Allowed
Map
Home Values in the Area
Average Home Value in this Area
Tax History
| Year | Tax Paid | Tax Assessment Tax Assessment Total Assessment is a certain percentage of the fair market value that is determined by local assessors to be the total taxable value of land and additions on the property. | Land | Improvement |
|---|---|---|---|---|
| 2025 | $1,781 | $114,097 | $42,500 | $71,597 |
| 2023 | $1,781 | $119,507 | $38,250 | $81,257 |
| 2022 | $1,614 | $104,861 | $28,000 | $76,861 |
| 2021 | $1,421 | $88,973 | $25,000 | $63,973 |
| 2020 | $1,457 | $87,316 | $25,000 | $62,316 |
| 2019 | $1,383 | $82,316 | $20,000 | $62,316 |
| 2018 | $1,276 | $73,988 | $20,000 | $53,988 |
| 2017 | $1,185 | $71,898 | $0 | $0 |
| 2016 | $1,128 | $67,270 | $0 | $0 |
Property History
| Date | Event | Price | List to Sale | Price per Sq Ft |
|---|---|---|---|---|
| 12/16/2025 12/16/25 | Price Changed | $188,500 | -5.0% | $179 / Sq Ft |
| 09/21/2025 09/21/25 | For Sale | $198,500 | -- | $188 / Sq Ft |
Source: Stellar MLS
MLS Number: A4665787
- 4507 13th St E
- 4511 14th St E
- 4532 12th Street Ct E
- 4519 14th St E
- 4415 14th St E
- 4508 14th St E
- 4543 12th Street Ct E
- 1212 45th Ave E
- 1210 44th Avenue Dr E
- 1206 45th Avenue Dr E
- 4316 12th Street Ct E
- 1208 44th Avenue Dr E
- 1404 44th Ave E
- 4314 12th Street Ct E
- 1204 45th Ave E
- 4312 14th St E
- 4215 14th St E
- 1504 43rd Ave E
- 1205 43rd Avenue Dr E
- 1530 45th Avenue Dr E
- 5021 US Highway 301 N
- 4117 10th Street Ct E
- 4180 Yardly Dr
- 4612 8th Street Ct E
- 4403 7th St E Unit 4
- 716 Ixora Ave
- 1029 Church St
- 3602 Patten Ave
- 3309 13th St E
- 920 Tidewater Shores Loop Unit 205
- 1143 Riverscape St Unit A
- 1139 Riverscape St Unit 2D
- 1121 Riverscape St
- 5950 Factory Shops Blvd
- 923 Tidewater Shores Loop
- 903 Tidewater Shores Loop
- 907 Tidewater Shores Loop Unit 411
- 305 Linden Dr Unit Fifth wheel
- 336 Shore Dr
- 2710 59th Dr E
Ask me questions while you tour the home.
