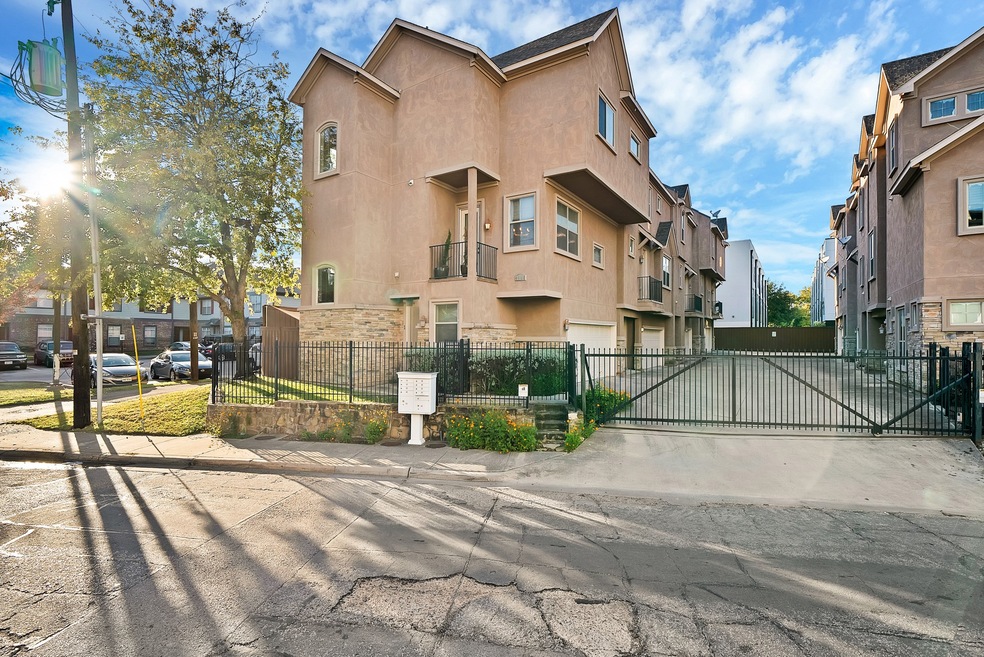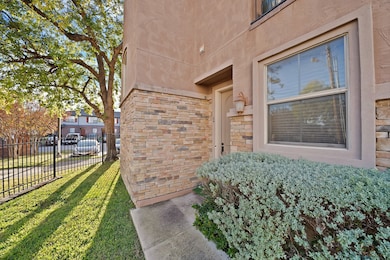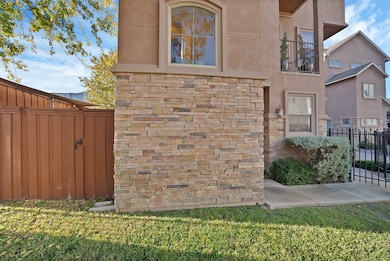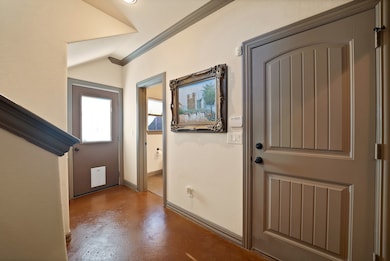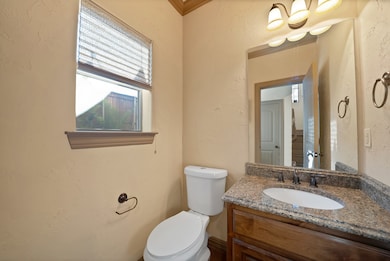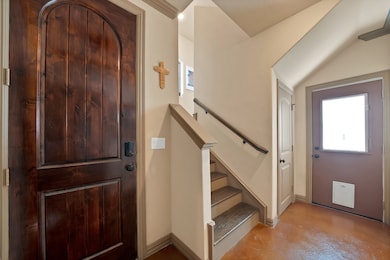4515 Lafayette St Unit 1 Dallas, TX 75204
Old East Dallas NeighborhoodEstimated payment $3,522/month
Highlights
- Gated Community
- Open Floorplan
- Wood Flooring
- 0.37 Acre Lot
- Traditional Architecture
- Corner Lot
About This Home
3 Story Corner Condo in a Quaint, Gated Community in Prime Location - minutes from Cityplace, Uptown, Downtown Dallas, Deep Ellum, Lower Greenville, Dallas Arboretum, Arts District & Klyde Warren Park. Well Designed Floorplan offering Office & Half Bath on 1st Floor. Wander to the 2nd Floor where you will find Gorgeous Wood Floors, Crown Molding Throughout, Open Concept Floorplan ideal for Entertaining, Breakfast Nook w Balcony overlooking Lafayette & Appealing Kitchen with Ample Granite Counter Space, Breakfast Bar, Walkin Pantry & SS Appliances...Electric Range, Vent Hood, Dishwasher & Microwave. Secluded Bedrooms & 2 Full Baths on the 3rd Floor. Generous Size Owners suite offers an Ensuite Bath with Granite Countertops, Dual Sinks, Oversized Shower, Garden Tub & Walkin Closet. Well Appointed Secondary Bedroom with Walkin Closet & Easy Access to Secondary Bathroom. Private Yard Area with Stone Patio, Turf Yard, Privacy Fence, Storage Closet & Mature Shade Tree. Attached 2 Car Garage with Extra Storage. The HOA includes Blanket Insurance, Yard Maintenance, Pest Control, Sprinkler & Gate Maintenance. Adorable Condo with Access to 1st Class Amenities...What a Gem!
Listing Agent
Monument Realty Brokerage Phone: 214-538-2864 License #0709101 Listed on: 11/13/2025

Property Details
Home Type
- Condominium
Est. Annual Taxes
- $9,217
Year Built
- Built in 2008
Lot Details
- Wrought Iron Fence
- Wood Fence
- Few Trees
- Private Yard
HOA Fees
- $261 Monthly HOA Fees
Parking
- 2 Car Attached Garage
- Side Facing Garage
- Garage Door Opener
- Electric Gate
Home Design
- Traditional Architecture
- Slab Foundation
- Composition Roof
- Stucco
Interior Spaces
- 1,562 Sq Ft Home
- 3-Story Property
- Open Floorplan
- Ceiling Fan
- Decorative Lighting
- Window Treatments
- Security Gate
Kitchen
- Electric Range
- Microwave
- Dishwasher
- Granite Countertops
- Disposal
Flooring
- Wood
- Carpet
- Concrete
- Ceramic Tile
Bedrooms and Bathrooms
- 2 Bedrooms
- Walk-In Closet
Laundry
- Laundry in Utility Room
- Electric Dryer Hookup
Outdoor Features
- Balcony
- Patio
Schools
- Chavez Elementary School
- North Dallas High School
Utilities
- Central Heating and Cooling System
- Vented Exhaust Fan
- Electric Water Heater
- High Speed Internet
- Cable TV Available
Listing and Financial Details
- Legal Lot and Block 5 / 10/15
- Assessor Parcel Number 00C18120000000001
Community Details
Overview
- Association fees include management, ground maintenance, pest control
- Elk Hills Condo Assoc Association
- Elk Hill Condo Subdivision
Amenities
- Community Mailbox
Security
- Gated Community
- Fire and Smoke Detector
Map
Home Values in the Area
Average Home Value in this Area
Tax History
| Year | Tax Paid | Tax Assessment Tax Assessment Total Assessment is a certain percentage of the fair market value that is determined by local assessors to be the total taxable value of land and additions on the property. | Land | Improvement |
|---|---|---|---|---|
| 2025 | $3,651 | $412,380 | $118,140 | $294,240 |
| 2024 | $3,651 | $412,380 | $118,140 | $294,240 |
| 2023 | $3,651 | $382,690 | $118,140 | $264,550 |
| 2022 | $9,569 | $382,690 | $118,140 | $264,550 |
| 2021 | $8,447 | $320,210 | $64,440 | $255,770 |
| 2020 | $8,687 | $320,210 | $64,440 | $255,770 |
| 2019 | $9,111 | $320,210 | $64,440 | $255,770 |
| 2018 | $8,707 | $320,210 | $64,440 | $255,770 |
| 2017 | $4,789 | $176,120 | $64,440 | $111,680 |
| 2016 | $4,789 | $176,120 | $21,480 | $154,640 |
| 2015 | $3,898 | $176,120 | $21,480 | $154,640 |
| 2014 | $3,898 | $176,120 | $21,480 | $154,640 |
Property History
| Date | Event | Price | List to Sale | Price per Sq Ft | Prior Sale |
|---|---|---|---|---|---|
| 11/13/2025 11/13/25 | For Sale | $473,000 | +11.3% | $303 / Sq Ft | |
| 02/23/2023 02/23/23 | Sold | -- | -- | -- | View Prior Sale |
| 01/17/2023 01/17/23 | Pending | -- | -- | -- | |
| 01/11/2023 01/11/23 | For Sale | $425,000 | -- | $272 / Sq Ft |
Purchase History
| Date | Type | Sale Price | Title Company |
|---|---|---|---|
| Deed | -- | -- | |
| Vendors Lien | -- | None Available |
Mortgage History
| Date | Status | Loan Amount | Loan Type |
|---|---|---|---|
| Open | $206,000 | New Conventional | |
| Previous Owner | $176,540 | New Conventional |
Source: North Texas Real Estate Information Systems (NTREIS)
MLS Number: 21111357
APN: 00C18120000000001
- 4537 Lafayette St
- 2205 Aarhus Way
- 2212 Aarhus Way
- 2221 Aarhus Way
- 2202 N Carroll Ave Unit 103
- 2202 N Carroll Ave Unit 104
- 2202 N Carroll Ave Unit 105
- 2202 N Carroll Ave Unit 102
- 2202 N Carroll Ave
- 2202 N Carroll Ave Unit 101
- 2229 Aarhus Way
- 2236 Aarhus Way
- 2245 Aarhus Way
- 4522 Deere St Unit 105
- 4419 Gennaro St
- 2205 Eriksson Ln
- 1922 Annex Ave
- 2300 N Carroll Ave
- 4401 Cabell Dr Unit 103
- 1914 Ashby St Unit 102
- 2019 California Dr Unit 201
- 4537 Lafayette St
- 4426 Cabell Dr Unit 1102
- 2102 Annex Ave
- 1925 California Dr Unit 3
- 2203 N Carroll Ave Unit 1
- 2203 N Carroll Ave Unit 2
- 1921 California Dr Unit 2
- 2128 Ashby St Unit 502
- 2128 Ashby St Unit 702
- 4522 Deere St Unit 105
- 4606 Monarch St
- 2214 Annex Ave Unit 106
- 2214 Annex Ave Unit 102
- 4606 Monarch St Unit 209
- 4606 Monarch St Unit 214
- 4606 Monarch St Unit 115
- 4606 Monarch St Unit 215
- 4606 Monarch St Unit 105
- 2211 Eriksson Ln
