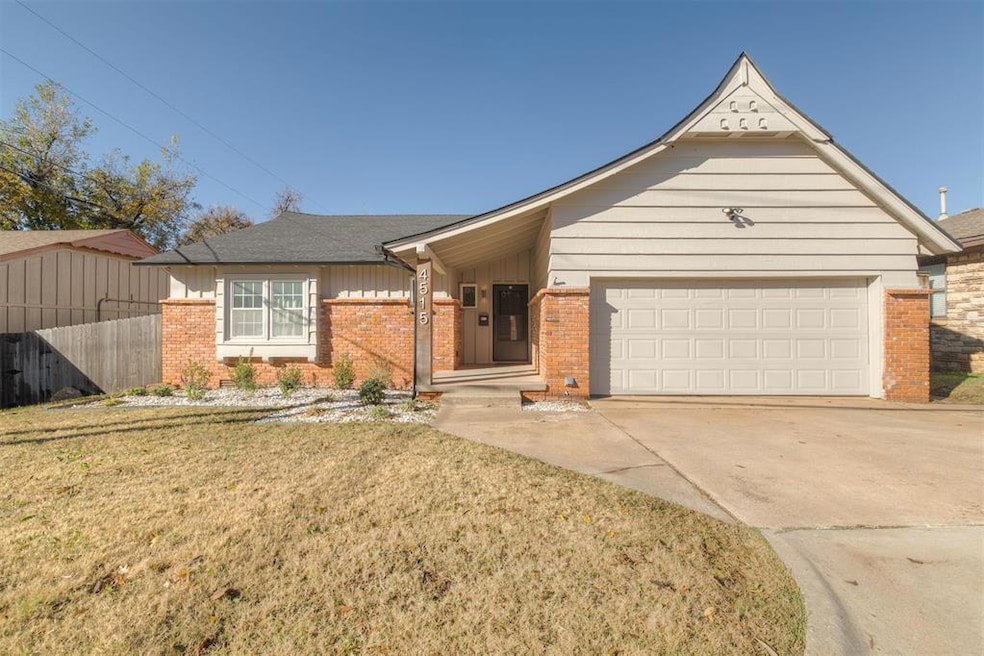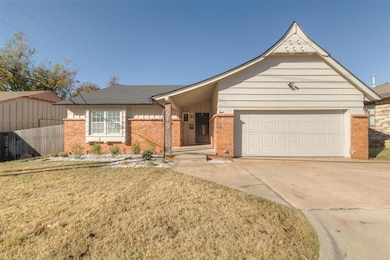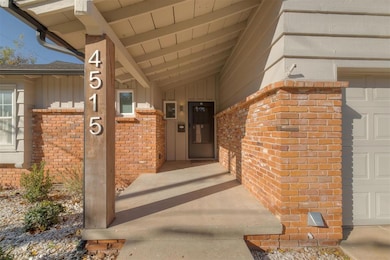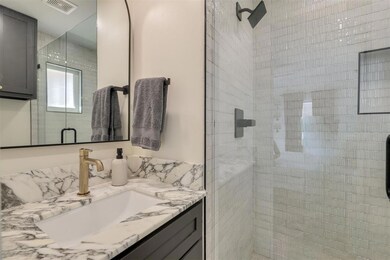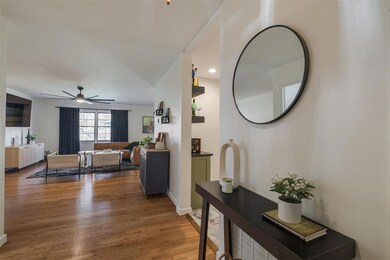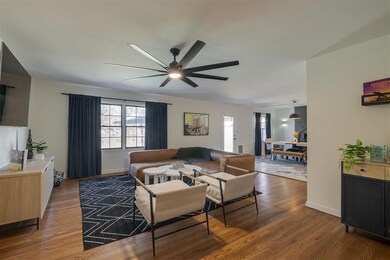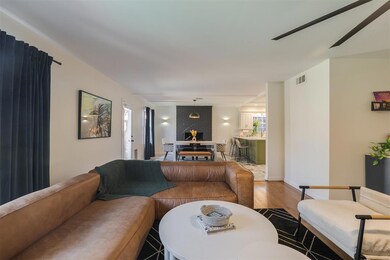4515 N Linn Ave Oklahoma City, OK 73112
Suggs Park NeighborhoodEstimated payment $2,037/month
Highlights
- Gunite Pool
- Wood Flooring
- Farmhouse Sink
- Ranch Style House
- Covered Patio or Porch
- Walk-In Pantry
About This Home
Timeless Charm, Major Updates & A Backyard Pool! This beautifully updated home combines original character with significant modern improvements. Located in an established neighborhood with quick access to NW Expressway, I-44, and HW 74, the property features a pool and plenty of remaining yard space. Step inside to a home that feels instantly inviting. The fresh interior and exterior paint sets a clean, warm tone, beautifully paired with restored original hardwood floors and updated windows that let in natural light. Throughout the home, you will find updated lighting and plumbing fixtures that add a fresh touch to the classic layout. A freshly painted gas fireplace serves as a charming statement piece, adding character and warmth to the space. The kitchen is beautifully designed with quartz countertops, bar seating, and a deep farmhouse sink. A walk-in pantry and matching charcoal stainless-steel appliances complete the space. The bathrooms are fully remodeled, featuring a large walk-in shower and a shower/tub combo. This home offers serious value with major system replacements already completed: a new roof and gutters (May 2023), a complete HVAC system replacement with all new ducts (2024), new hot water tank (2025), and updated plumbing. Outside, the backyard features a swimming pool with new tile and plaster, alongside a storage shed that keeps pool equipment protected and out of sight. Unlike many pool homes, this property still offers significant yard space. Complete with a 2-car garage, this home is move-in ready. Owner is a licensed realtor.
Home Details
Home Type
- Single Family
Est. Annual Taxes
- $3,026
Year Built
- Built in 1957
Lot Details
- 7,083 Sq Ft Lot
- East Facing Home
- Wood Fence
- Interior Lot
Parking
- 2 Car Attached Garage
- Garage Door Opener
- Driveway
Home Design
- Ranch Style House
- Brick Frame
- Composition Roof
Interior Spaces
- 1,744 Sq Ft Home
- Ceiling Fan
- Gas Log Fireplace
Kitchen
- Walk-In Pantry
- Gas Oven
- Gas Range
- Free-Standing Range
- Warming Drawer
- Microwave
- Dishwasher
- Farmhouse Sink
- Disposal
Flooring
- Wood
- Tile
Bedrooms and Bathrooms
- 3 Bedrooms
- 2 Full Bathrooms
Pool
- Gunite Pool
- Outdoor Pool
- Pool Tile
Outdoor Features
- Covered Patio or Porch
- Outdoor Storage
- Rain Gutters
Schools
- Monroe Elementary School
- John Marshall Middle School
- John Marshall High School
Utilities
- Central Heating and Cooling System
- Programmable Thermostat
- High Speed Internet
- Cable TV Available
Listing and Financial Details
- Legal Lot and Block 47 / 11
Map
Home Values in the Area
Average Home Value in this Area
Tax History
| Year | Tax Paid | Tax Assessment Tax Assessment Total Assessment is a certain percentage of the fair market value that is determined by local assessors to be the total taxable value of land and additions on the property. | Land | Improvement |
|---|---|---|---|---|
| 2024 | $3,026 | $32,945 | $4,247 | $28,698 |
| 2023 | $3,026 | $24,638 | $2,403 | $22,235 |
| 2022 | $2,760 | $23,464 | $2,600 | $20,864 |
| 2021 | $2,630 | $22,347 | $2,760 | $19,587 |
| 2020 | $2,534 | $21,283 | $2,815 | $18,468 |
| 2019 | $2,412 | $20,270 | $2,213 | $18,057 |
| 2018 | $2,190 | $19,305 | $0 | $0 |
| 2017 | $2,182 | $19,249 | $2,408 | $16,841 |
| 2016 | $2,121 | $18,699 | $2,408 | $16,291 |
| 2015 | $1,504 | $13,134 | $2,645 | $10,489 |
| 2014 | $1,453 | $12,767 | $2,645 | $10,122 |
Property History
| Date | Event | Price | List to Sale | Price per Sq Ft | Prior Sale |
|---|---|---|---|---|---|
| 11/21/2025 11/21/25 | For Sale | $338,000 | +28.5% | $194 / Sq Ft | |
| 05/03/2023 05/03/23 | Sold | $263,000 | +5.2% | $151 / Sq Ft | View Prior Sale |
| 04/03/2023 04/03/23 | Pending | -- | -- | -- | |
| 03/31/2023 03/31/23 | For Sale | $250,000 | -- | $143 / Sq Ft |
Purchase History
| Date | Type | Sale Price | Title Company |
|---|---|---|---|
| Warranty Deed | $263,000 | Chicago Title | |
| Warranty Deed | $100,000 | Oklahoma City Abstract & Tit |
Mortgage History
| Date | Status | Loan Amount | Loan Type |
|---|---|---|---|
| Open | $249,850 | New Conventional | |
| Previous Owner | $79,835 | Purchase Money Mortgage |
Source: MLSOK
MLS Number: 1202594
APN: 088959900
- 2620 NW 45th St
- 2531 NW 45th St
- 2528 NW 44th St
- 2530 NW 46th St
- 2422 NW 43rd Cir
- 4809 N Pate Ave
- 2433 NW 46th St
- 4812 N Villa Ave
- 4501 N Billen Ave
- 2813 NW 43rd St
- 2724 NW 48th St
- 2821 NW 43rd St
- 2824 NW 43rd St
- 2716 NW 49th St
- 2832 NW 45th St
- 4700 N Mayfair Dr
- 2905 NW 43rd St
- 2530 NW 51st St
- 2517 NW 38th St
- 2912 NW 46th St
- 4705 N Miller Ave
- 2442 NW 39th St Unit 204
- 2442 NW 39th St Unit 102
- 2442 NW 39th St Unit 109
- 2625 NW 51st St
- 2720 Northwest Expy
- 2257 NW 52nd St
- 4301 N Pennsylvania Ave
- 2341 NW 37th St
- 2112 NW 47th St
- 2707 NW 36th St
- 2707 NW 36th St
- 2707 NW 36th St
- 2707 NW 36th St
- 2707 NW 36th St
- 2707 NW 36th St
- 5200 Oak St
- 3901 N Flynn Ave
- 5113 N Brookline Ave
- 5101 Hales Dr
